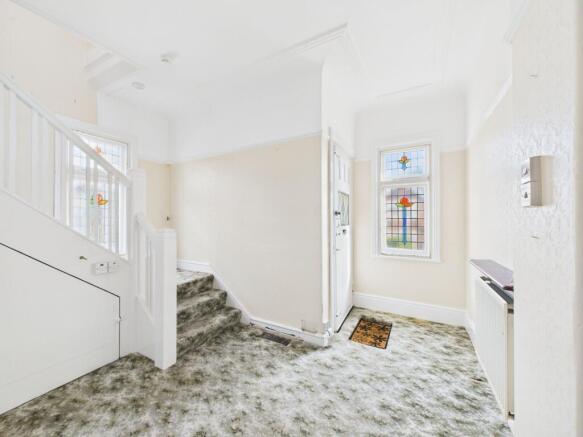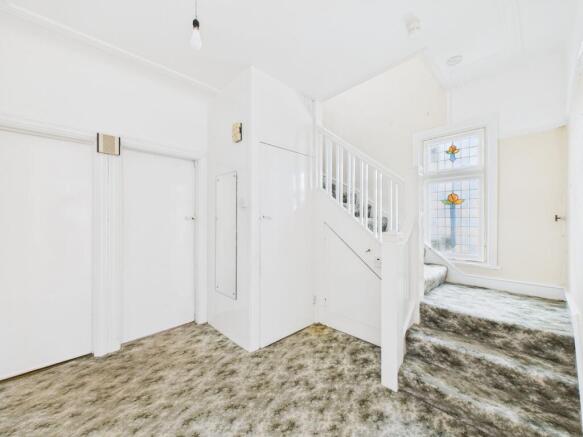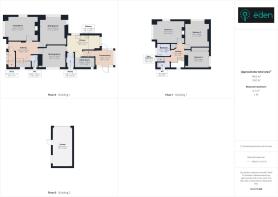3 bedroom detached house for sale
Glenmore Avenue, Mossley Hill, Liverpool.

- PROPERTY TYPE
Detached
- BEDROOMS
3
- BATHROOMS
1
- SIZE
Ask agent
- TENUREDescribes how you own a property. There are different types of tenure - freehold, leasehold, and commonhold.Read more about tenure in our glossary page.
Freehold
Key features
- An Impressive Detached Residence
- Situated In A Highly Desirable Location
- Enjoying An Elevated Corner Position
- Within Walking Distance To Holt Recreation Ground
- Entrance Storm Porch & Spacious Reception Hall
- Ground Floor WC
- Living Room, Sitting Room & Morning Room
- Kitchen With Utility Off
- Rear Hallway Leading To Conservatory
- Spacious Landing & Three Double Bedrooms
Description
This impressive pre-war detached dwelling offers bright and spacious accommodation over two floors, surrounded by established gardens and sits on an elevated corner plot with Glenmore Avenue and Dromore Avenue. Much of the original character and charm has been retained throughout the property which will prove to be an exciting renovation project for an enthusiastic purchaser.
The accommodation is set out over two floors, is bright, spacious and briefly comprises; An entrance storm porch leading into a spacious reception hall with ground floor WC, front living room, rear sitting room, rear morning room, kitchen with walk-in utility, and a rear hall which leads into a conservatory.
To the first floor there is a spacious landing serving three double bedrooms, a bathroom, separate WC and further walk-in cupboard. Many of the rooms enjoy double aspect glazing offering pleasant views of the surrounding environment. Externally the gardens are tiered, extend to the front, side and rear, are established and mature and there is both driveway and garage parking accessible via Dromore Avenue.
Mossley Hill is a beautiful and established district within the heart of South Liverpool, this particular location offers a fine selection of period dwelling houses steeped in history, charm and character. The property is centrally located to nearby amenities including shopping facilities along Allerton Road which provides superstore shopping as well as a variety of independent retailers, banking services and a local library.
A vibrant selection of wine bars, restaurants and bistros can also be found along Allerton Road or alternatively Rose Lane. Recreation ground and open space can be enjoyed at Holt recreation ground, Sefton Park which offers attractions such as the Palm House, Greenbank Park and Calderstones Park, some of Liverpool's most premier green spots.
Public transport services are available in the surrounding area via both road and rail with Mossley Hill Railway Station being close by and frequent bus services available to Liverpool city centre and beyond along both Queens Drive and Rose Lane. A strong local road network provides easy access to Liverpool city centre and connects to nearby motorway links bringing further conurbations such as Warrington and Manchester to within easy reach. Both national and international travel is provided for at the John Lennon Liverpool Airport which is only a short car journey away.
Council Tax Band: E
Tenure: Freehold
Front Approach
A tiered and stepped front garden leads up to the property with a perimeter wall, gate piers with decorative coping stones.
Entrance Porch
2.36m x 0.98m
An arched head entrance with soldier course, incorporating a timber and glazed door and side windows allowing access, decorative tiled floor, courtesy light. Original entrance with leaded light and stained glass panel leads into:
Reception Hall
2.97m x 2.81m
Spacious and inviting with a traditional return spindle staircase leading to the first floor via a half landing, understairs storage cupboard, quality joinery including deep skirting boards, wide architraves to door casings, picture rail and a coved and panelled ceiling. Leaded light and stained glass window to the front. The stairwell also enjoys a further leaded light and stained glass window to the side.
Ground Floor WC
1.87m x 0.88m
Window, close coupled WC, wash basin.
Front Living Room
4.32m x 3.36m
Double aspect leaded light and stained glass windows, radiator, feature fireplace with turned spindles, arched head tiled grate with open fire, deep skirting boards, wide architraves to door casings, picture rail and a coved and panelled ceiling.
Rear Sitting Room
3.91m x 3.5m
Double aspect leaded light and stained glass windows, radiator, modernist tiled fireplace with fitted gas fire, deep skirting boards, wide architraves to door casings, picture rail and a coved and panelled ceiling.
Rear Morning Room
3.27m x 3.13m
Single glazed original window, radiator, gas fired boiler, modernist tiled fireplace with raised hearth, deep skirting boards, wide architraves to door casings, dado rail and picture rail.
Rear Kitchen
4.63m x 1.97m
increasing to 3m
Double aspect windows. Base and wall cupboard, work surfaces, gas cooker point and plumbing for washing machine. Door leading to rear hall and access to:
Pantry
2.11m x 1.06m
With window and shelving.
Rear Utility Cupboard
2.82m x 1.4m
Window, work surface and shelving.
Rear Hallway
1.6m x 0.88m
Door from the kitchen and door leading into the conservatory.
Rear Conservatory
2.6m x 2.17m
Of UPVC construction built on a brick base and dual aspect glazed doors, a pitched roof and tiled floor.
First Floor Landing
Original built-in airing cupboard, deep skirting boards, wide architraves to door casings and a coved and panelled ceiling.
Storage Cupboard
1.05m x 0.74m
With its own window.
Front Bedroom 1
4.65m x 3.39m
Double aspect leaded light double glazed windows, radiator, feature fireplace with decorative green glazed tiles and fitted gas fire, deep skirting boards, wide architraves to door casings, picture rail and a coved and panelled ceiling.
Rear Bedroom 2
4.06m x 3.72m
Original leaded light window to the side, radiator, feature fireplace with decorative blue glazed tiles, deep skirting boards, wide architraves to door casings, picture rail and a coved and panelled ceiling.
Bedroom 3
3.3m x 3.11m
Original leaded light window, fitted wardrobes, feature fireplace with decorative grey glazed tiles and fitted gas fire, deep skirting boards, wide architraves to door casings, picture rail and a coved and panelled ceiling.
Externally
The front garden has a stone stepped entrance with a perimeter wall and gate piers with decorative copings. The front garden is largely served by a paved walkway extending to the sides and connecting to the rear garden with retained borders offering well stocked selection of flowers and shrubs. The front and side garden border Glenmore Avenue and Dromore Avenue. A corner plot allows for side and rear gardens with several gates allowing access, there is an area of lawn to the side and rear and deep borders again offering a wide variety of colourful flowers and shrubs and lavender. A driveway is accessible from Dromore Avenue and allows for off road parking and served by gates and access to the garage.
Garage
6.07m x 3.15m
Up and over door, personnel door.
Brochures
Brochure- COUNCIL TAXA payment made to your local authority in order to pay for local services like schools, libraries, and refuse collection. The amount you pay depends on the value of the property.Read more about council Tax in our glossary page.
- Band: E
- PARKINGDetails of how and where vehicles can be parked, and any associated costs.Read more about parking in our glossary page.
- Yes
- GARDENA property has access to an outdoor space, which could be private or shared.
- Yes
- ACCESSIBILITYHow a property has been adapted to meet the needs of vulnerable or disabled individuals.Read more about accessibility in our glossary page.
- Ask agent
Glenmore Avenue, Mossley Hill, Liverpool.
Add an important place to see how long it'd take to get there from our property listings.
__mins driving to your place
Get an instant, personalised result:
- Show sellers you’re serious
- Secure viewings faster with agents
- No impact on your credit score
Your mortgage
Notes
Staying secure when looking for property
Ensure you're up to date with our latest advice on how to avoid fraud or scams when looking for property online.
Visit our security centre to find out moreDisclaimer - Property reference RS1309. The information displayed about this property comprises a property advertisement. Rightmove.co.uk makes no warranty as to the accuracy or completeness of the advertisement or any linked or associated information, and Rightmove has no control over the content. This property advertisement does not constitute property particulars. The information is provided and maintained by Find Your Eden Limited, Liverpool. Please contact the selling agent or developer directly to obtain any information which may be available under the terms of The Energy Performance of Buildings (Certificates and Inspections) (England and Wales) Regulations 2007 or the Home Report if in relation to a residential property in Scotland.
*This is the average speed from the provider with the fastest broadband package available at this postcode. The average speed displayed is based on the download speeds of at least 50% of customers at peak time (8pm to 10pm). Fibre/cable services at the postcode are subject to availability and may differ between properties within a postcode. Speeds can be affected by a range of technical and environmental factors. The speed at the property may be lower than that listed above. You can check the estimated speed and confirm availability to a property prior to purchasing on the broadband provider's website. Providers may increase charges. The information is provided and maintained by Decision Technologies Limited. **This is indicative only and based on a 2-person household with multiple devices and simultaneous usage. Broadband performance is affected by multiple factors including number of occupants and devices, simultaneous usage, router range etc. For more information speak to your broadband provider.
Map data ©OpenStreetMap contributors.






