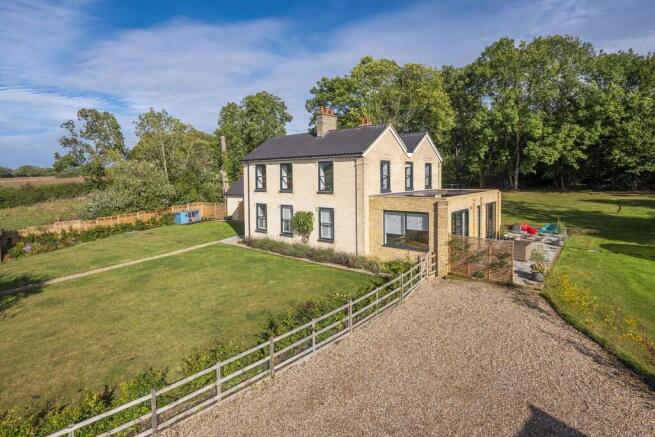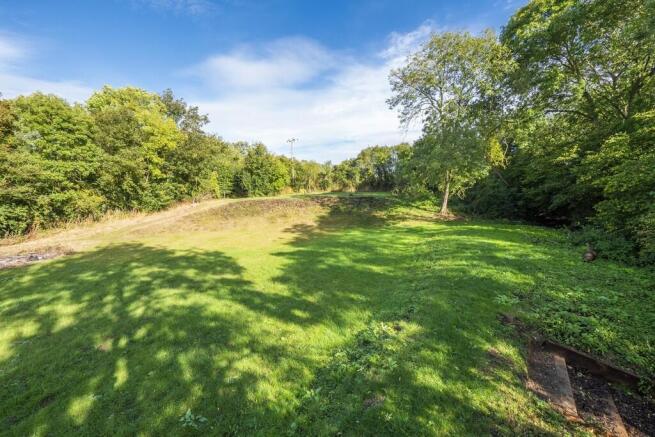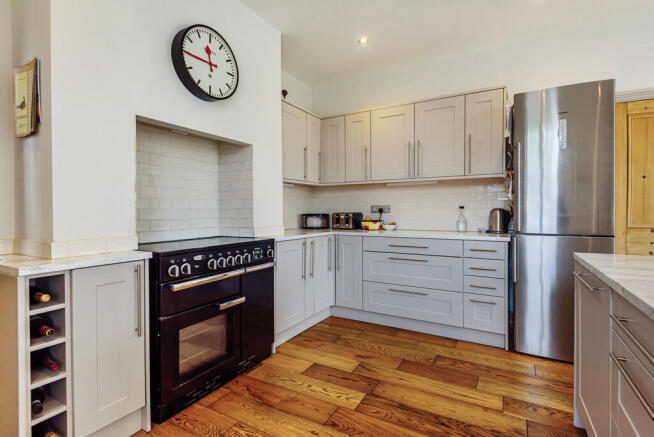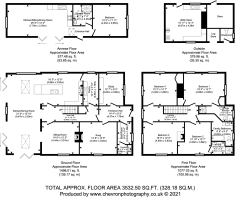
Willisham, Ipswich, Suffolk

- PROPERTY TYPE
Detached
- BEDROOMS
4
- BATHROOMS
3
- SIZE
3,150 sq ft
293 sq m
- TENUREDescribes how you own a property. There are different types of tenure - freehold, leasehold, and commonhold.Read more about tenure in our glossary page.
Freehold
Key features
- OIEO £950,000
- Extending to approx. 3,150 sq ft of accommodation
- An elegant Georgian farmhouse
- Open plan kitchen/dining room
- Study, pantry, boot room and cloakroom
- 4 first-floor bedrooms
- 2 en-suite and family bathroom
- 1 bedroom annexe
- Double cart lodge and 2.5 acres
- NO ONWARD CHAIN
Description
Solid oak door opening to:
ENTRANCE HALL: 14' 4" x 5' 9" (4.37m x 1.76m) With quarry style terracotta tiled flooring throughout, part-stained glass pine door opening to:
INNER HALL: 21' 1" x 5' 11" (6.45m x 1.81m) With engineered oak flooring throughout, original staircase off and door to useful under stair storage recess. Door to:
SITTING ROOM: 14' 6" x 12' 5" (4.44m x 3.81m) Positioned at the rear of the property enjoying an easterly aspect with aluminium framed double glazed sash windows affording a direct aspect across the rear terrace, gardens and woodland beyond. The focal point of the room is a grey brick fireplace with hearth, oak mantle over and inset wood burning stove. Exposed pine flooring, central light fitting and opening to:
KITCHEN/DINING ROOM: 16' 0" x 12' 6" (4.88m x 3.83m) and 31' 0" x 12' 10" (9.47m x 3.93m) Forming a single storey side extension to the property and arranged via an L-shaped design with the kitchen fitted with a matching range of soft-close shaker style base and wall units with chrome handles, marbled Corian preparation surfaces over and tiling above. The kitchen is fitted with a three-door Rangemaster oven with five-ring induction hob over set within a tiled recess, further notable features including wine storage, deep-fill pan drawers and space for fridge/freezer. A central marbled Corian topped island is fitted with a butler sink with mixer tap over and further shaker style base level storage, integrated AEG dishwasher and raised walnut topped breakfast bar. Underfloor heating throughout, picture windows to front, bi-folding doors to side and rear, nine-foot ceiling heights with LED lighting, two rooflights and door to rear opening to inner hall. Further door to:
PANTRY: 12' 7" x 5' 10" (3.84m x 1.79m) With window to front and plantation shutters, range of shaker style base and wall units with chrome handles and wood-effect preparation surfaces above, ceramic single sink unit with mixer tap over, extensive shelving and door to inner hall.
SNUG: 14' 6" x 12' 6" (4.44m x 3.83m) With nine-foot ceiling heights, sash window to rear affording an easterly aspect across the rear terrace, gardens and woodland beyond. The focal point of the room is a fireplace with grey brick frontage, patterned tiled hearth and oak mantle over with inset Celsi electric stove.
STUDY: 12' 7" x 9' 5" (3.84m x 2.89m) Afforded a dual aspect with aluminium frame double glazed sash windows to front and side, plantation shutters and engineered oak flooring throughout. Vertical column radiator and afforded far-reaching views across the gardens and farmland beyond.
BOOT ROOM: 8' 6" x 5' 6" (2.61m x 1.68m) With sash window to side, useful fitted storage for cloaks and boots with patterned tiled flooring. Door to:
CLOAKROOM: 5' 5" x 3' 6" (1.67m x 1.09m) Fitted with ceramic WC, wash handbasin within a shaker style base unit, half-height tongue-and-groove panelling.
First-floor
LANDING: 22' 2" x 5' 11" (6.76m x 1.81m) With sash window to side affording outstanding views across the gardens and rolling farmland beyond. Door to:
BEDROOM 1: 16' 0" x 12' 7" (4.88m x 3.85m) Afforded a dual aspect via three aluminium framed double glazed sash windows to front and side, stripped timber flooring, nine-foot ceiling heights and door to recessed fitted wardrobe. Further fitted double wardrobe and additional door to:
EN-SUITE BATHROOM: 13' 3" narrowing to 6' 2" x 5' 11" (4.05m narrowing to 1.90m x 1.82m) Fitted ceramic WC, wash handbasin within a gloss fronted unit and further mirror fronted unit above, bath with mixer tap over, tiling above and sash window to side with plantation shutters. Fully tiled separately screened shower unit with mounted shower attachment, lighting and wall-mounted heated towel radiator.
BEDROOM 2: 12' 10" narrowing to 10' 2" x 12' 7" (3.93m narrowing to 3.11m x 3.86m) Set to the rear of the property with original fireplace with wooden surround, skirting and aluminium framed double glazed sash windows to rear affording elevated views across the rear gardens. Door to:
EN-SUITE SHOWER ROOM: 8' 6" x 4' 9" (2.61m x 1.47m) Fitted with ceramic WC, wash handbasin within a gloss fronted base unit with tiling above and fully tiled separately screened shower with both mounted and hand-held shower attachments. Wall-mounted heated towel radiator
BEDROOM 3: 16' 0" narrowing to 13' 3" x 12' 6" (4.90m narrowing to 4.06m x 3.83m) Afforded a dual south-easterly aspect with aluminium framed double glazed sash windows to side and rear affording outstanding views across the gardens and farmland beyond. Stripped wood-effect flooring and hatch to loft.
BEDROOM 4: 13' 2" x 12' 7" (4.02m x 3.85m) Afforded a dual south-westerly aspect with aluminium framed double glazed sash windows to side and rear affording views across the rolling farmland and the front gardens. Stripped wood-effect flooring, recessed fitted wardrobe with hanging rails and hatch to loft.
FAMILY BATHROOM: 8' 6" x 9' 3" narrowing to 7' 5" (2.60m x 2.84m narrowing to 2.27m) Accessed via a central walkway from the landing with tiled flooring, opening to the bathroom suite which is comprised of a ceramic WC with shelving above, rectangular dipped wash handbasin with gloss fronted storage below, wall-mounted mirror and bath with tiling above, shower screen and hand-held shower attachment. Tiled flooring throughout, LED spotlights, wall-mounted heated towel radiator and window to side with plantation shutters.
Outside Positioned at the foot of a half-mile driveway, the property is approached via a five-bar gate which opens into a rising driveway providing private off-street parking for approximately ten vehicles. Set immediately to the south of the driveway is a:
DOUBLE BAY CART LODGE: Set beneath a pitched clay tile roofline with oak support struts to front, set on a brick base with two open fronted bays on a concrete hardstanding.
Enjoying significant aesthetic appeal, the property is approached via a shingled walkway which rises to the front elevation flanked by lawn with an array of brick-built outbuildings ideally placed as useful external stores and direct access to the:
UTILITY STORE: 15' 11" x 14' 4" (4.87m x 4.38m) An outbuilding conversion fitted with a matching range of soft-close base units with wood-effect surfaces over and tiling above. Stainless-steel single sink unit with mixer tap over and aluminium framed double glazed sash window to front. Space and plumbing for washing machine and dryer, space for a free-standing fridge and also housing oil-fired boiler and pressurised water cylinder.
The neighbouring door withing the outbuilding conversion is currently allocated to storage space.
GARDENS: The rear gardens are a particularly highlight of this individual market opportunity with a substantial terrace with oak border immediately accessible via the open plan kitchen/dining room and embracing the southerly side aspect, well placed to enjoy the midday to evening sun. Beyond the terrace, a single expanse of lawn is on a rising gradient away from the property with an area of woodland beyond interspersed by various paths and walkways. The gardens are largely wild to the southern curtilage with a ditch to the north with a single-width bridge over with timber sleepers beyond rising to a further of expanse of lawn with post-and-rail fencing to the front elevation and fledgling planting to the rear.
ANNEXE: With oak door opening to:
ENTRANCE HALL: With stripped oak flooring and opening to:
KITCHEN/SITTING/DINING ROOM: 25' 6" x 12' 4" (7.79m x 3.76m) Enjoying a distinctive, open plan dual aspect with window to side affording a southerly aspect and views across rolling farmland and four-panel bi-folding doors opening to the walled terrace. Set beneath a vaulted roofline with wealth of exposed timberwork, crossbeams, stripped oak flooring and central dining space. The kitchen is fitted with a matching range of shaker style soft-close base and wall units with wood-effect preparation surfaces over and tiling above. Stainless steel sink unit with mixer tap over and fitted appliances including a Bosch oven with four-ring Bosch induction hob above and extraction over. Further fitted appliances include an AEG dishwasher. Space for fridge.
BEDROOM: 13' 2" x 11' 11" (4.03m x 3.65m) With four-panel, two-window range to front, engineered oak flooring and set beneath a vaulted roofline with exposed timberwork.
SHOWER ROOM: 8' 1" x 7' 4" (2.47m x 2.25m) Fitted with ceramic WC, wash handbasin with tiling above and mixer tap over, patterned tiled flooring and fully tiled separately screened double shower unit with both mounted and hand-held chrome shower attachments. Exposed timber crossbeam, vaulted roofline with timberwork, LED lighting and Velux skylight.
A walled courtyard with paved terrace is currently stocked with a range of potted plants with scope to create a seating area able to maximise the impact of the south-facing side aspect.
SERVICES: Anglian water mains supply (privately piped) and electricity are connected. Private drainage. Oil-fired heating to main house. Calor gas heating to annexe. NOTE: None of these services have been tested by the agent.
Brochures
Brochure- COUNCIL TAXA payment made to your local authority in order to pay for local services like schools, libraries, and refuse collection. The amount you pay depends on the value of the property.Read more about council Tax in our glossary page.
- Band: F
- PARKINGDetails of how and where vehicles can be parked, and any associated costs.Read more about parking in our glossary page.
- Garage,Covered,Off street
- GARDENA property has access to an outdoor space, which could be private or shared.
- Yes
- ACCESSIBILITYHow a property has been adapted to meet the needs of vulnerable or disabled individuals.Read more about accessibility in our glossary page.
- Ask agent
Willisham, Ipswich, Suffolk
Add an important place to see how long it'd take to get there from our property listings.
__mins driving to your place
Get an instant, personalised result:
- Show sellers you’re serious
- Secure viewings faster with agents
- No impact on your credit score



Your mortgage
Notes
Staying secure when looking for property
Ensure you're up to date with our latest advice on how to avoid fraud or scams when looking for property online.
Visit our security centre to find out moreDisclaimer - Property reference 100424019214. The information displayed about this property comprises a property advertisement. Rightmove.co.uk makes no warranty as to the accuracy or completeness of the advertisement or any linked or associated information, and Rightmove has no control over the content. This property advertisement does not constitute property particulars. The information is provided and maintained by David Burr Estate Agents, Leavenheath. Please contact the selling agent or developer directly to obtain any information which may be available under the terms of The Energy Performance of Buildings (Certificates and Inspections) (England and Wales) Regulations 2007 or the Home Report if in relation to a residential property in Scotland.
*This is the average speed from the provider with the fastest broadband package available at this postcode. The average speed displayed is based on the download speeds of at least 50% of customers at peak time (8pm to 10pm). Fibre/cable services at the postcode are subject to availability and may differ between properties within a postcode. Speeds can be affected by a range of technical and environmental factors. The speed at the property may be lower than that listed above. You can check the estimated speed and confirm availability to a property prior to purchasing on the broadband provider's website. Providers may increase charges. The information is provided and maintained by Decision Technologies Limited. **This is indicative only and based on a 2-person household with multiple devices and simultaneous usage. Broadband performance is affected by multiple factors including number of occupants and devices, simultaneous usage, router range etc. For more information speak to your broadband provider.
Map data ©OpenStreetMap contributors.





