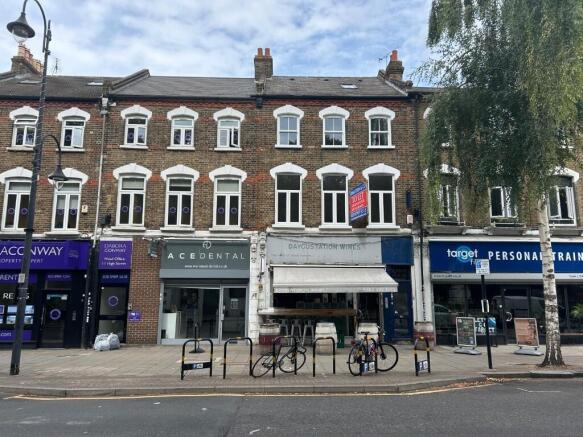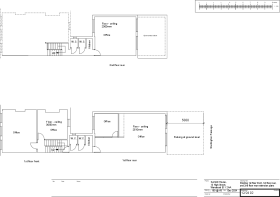High Street Wanstead, London, E11
- SIZE AVAILABLE
352-3,140 sq ft
33-292 sq m
- SECTOR
Office to lease
- USE CLASSUse class orders: A2 Financial and Professional Services, B1 Business and Class E
A2, B1, E
Lease details
- Lease available date:
- Ask agent
Key features
- Superb location
- Fully refurbished
- Electric wall mounted heaters
- Communal WC's and kitchenette
- Outside terrace areas to ground floor rear and 3rd floor rear
- Superb levels of natural light
- Immediately available
Description
The high street has an abundance of multiples including high end retailers such as GAILS, The Ginger Pig, Jojo Maman Bebe, Tesco Express, Coop Supermarket, M & S Foodhall, Boots and Starbucks as well as a number of high street banks, building societies and a thriving café society.
Local bus routes serving the area include:
W12 - Wanstead to Walthamstow
W13 - Leytonstone to Woodford
W14 - Woodford Bridge to Leyton
66 - Romford to Leytonstone
N55- Woodford to Oxford Circus night service
Information obtained via TfL website
The available accommodation comprises of the entire upper part of the building together with a recent rear extension currently undergoing development and refurbishment to provide a selection of small office suites with the following approximate floor areas:
First floor front - 469 sq.ft. (43.57 sq.m.)
Second & third front - 757 sq.ft. (70.33 sq.m.)
Ground floor rear - 646 sq.ft. (60.01 sq.m.)
First floor rear - 557 sq.ft. (51.75 sq.m.)
Second floor rear - 352 sq.ft. (32.70 sq.m.)
Third floor rear - 359 sq.ft. (33.35 sq.m.)
Total - 3,140 sq.ft. (291.71 sq.m.)
NB. Units can be let together or separately.
New leases are available directly from the Freeholder on terms to be agreed. Rents upon application.
All rents, prices and premiums are exclusive of VAT under The Finance Act 1989. Accordingly, interested parties are advised to consult their professional advisers as to their liabilities, if any, in this direction.
Possession immediately upon completion of legal formalities.
The ingoing Tenant to be responsible for the Landlords reasonable legal costs incurred in this transaction.
EPC 89D
It is recommended that applicants seek independent professional advice before entering into a contract on this property. It is required to gain proof of identity from companies and individuals before accepting an offer for any property.
Reference to all/any services, utilities or fixtures & fittings in these particulars does not imply they are in full and efficient working order.
Viewing strictly by prior arrangement via Freeholders sole agents.
Brochures
High Street Wanstead, London, E11
NEAREST STATIONS
Distances are straight line measurements from the centre of the postcode- Snaresbrook Station0.1 miles
- Wanstead Station0.4 miles
- South Woodford Station0.8 miles
Notes
Disclaimer - Property reference E112AA13a. The information displayed about this property comprises a property advertisement. Rightmove.co.uk makes no warranty as to the accuracy or completeness of the advertisement or any linked or associated information, and Rightmove has no control over the content. This property advertisement does not constitute property particulars. The information is provided and maintained by Adam Stein & Co. Ltd, Loughton. Please contact the selling agent or developer directly to obtain any information which may be available under the terms of The Energy Performance of Buildings (Certificates and Inspections) (England and Wales) Regulations 2007 or the Home Report if in relation to a residential property in Scotland.
Map data ©OpenStreetMap contributors.




