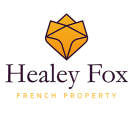Carcassonne, Languedoc-Roussillon, 11000, France
- BEDROOMS
13
- SIZE
Ask agent
Key features
- Acreage
- Balcony
- Garage
- Garden
- Hectare +
- Outbuilding
- Outbuilding + Others
- Stables
- Swimming Pool
- Terrace
Description
Pretty wine village with a shop, bar, bakery, restaurant, school, post office, and library, 10 minutes from Castelnaudary, 40 minutes from Carcassonne (airport), and 45 minutes from Toulouse (airport).
Outside the village, a magnificent estate located on the banks of the Canal du Midi includes a chateau, a caretaker's lodge, two gites, one of which is on the canal, and sheds of over 1,000 m2, all on a 5.63-hectare plot with a swimming pool and the remains of the old fort. Boat mooring is available.
The chateau, a 17th-century fort remodel in the 18th century, has retained all its charm and original features.
Castle (840 m2 + 420 m2 attic)
Basement = 43.66 m2 workshop + 6.2 m2 hallway + 11 m2 cellar + 12.83 m2 billiard room (access to the garden) + 14 m2 wine cellar.
Ground = Hall of 76.72 m2 (original tiles, carved wooden fireplace, exposed beams, columns, access to the garden and rear terrace) + living room/library of 67.90 m2 (original tiles, wood paneling, carved fireplace) + corridor of 4.77 m2 + office of 7.37 m2 + utility room of 4.29 m2 + fitted kitchen of 30.56 m2 (upper and lower units, electric and gas hobs, oven, microwave, dishwasher, extractor fan, wood burner) + pantry of 2.98 m2 + corridor of 10.10 m2 + utility room of 16.67 m2 (sinks, refrigerator, shelves) + dining room of 64 m2 (paneling, ceiling and original tiles, carved wooden fireplace) + corridor of 4.72 m2 + storage room of 1.28 m2 + WC of 4.5 m2 (hand basin, WC) + office of 19.63 m2 (woodwork, parquet flooring) with ensuite of 8.63 m2 (shower, sink, WC) + hall of 29.07 m2 + room of 12 m2 + courtyard of 58.41 m2 (sunny terrace, sheltered spaces) + corridor of 8.82 m2 + workshop of 29.88 m2 (original fireplace, access to the garden) + wood store (2 floors) of 60 m2 + shower room of 2.34 m2 + boiler room of 20.59 m2 (boiler, indoor barbecue).
1st = Landing of 8.62 m2 + billiard room of 79 m2 (woodwork, wall friezes) with rear balcony of 4.81 m2 and front balcony of 2.25 m2 + corridor/sports area of 5.89 m2 + bedroom of 12.26 m2 + corridor of 7.38 m2 + bedroom of 31.85 m2 (woodwork, fireplace) with ensuite (WC, shower, sink) and dressing room of 22.98 m2 (fireplace) + corridor of 4.70 m2 + bedroom of 17.05 m2 with ensuite of 9.7 m2 (bath, sink, WC) + bedroom of 15.15 m2 with ensuite (shower, WC, sink, fireplace) and dressing room of 15.56 m2 + bedroom of 29.71 m2 with ensuite (bath, sink) + bathroom 7.10 m2 bathroom (WC, shower) + 14.10 m2 dressing room + 17.32 m2 library + 19.08 m2 bedroom + 4 rooms of 11.75 m2, 19 m2, 21 m2 and 15.6 m2.
2nd = 420 m2 attic containing the fort's grain elevator.
Gite 1 (80 m2)
Ground floor = Living room/equipped kitchen (40 m2) with fireplace.
1st floor = 2 bedrooms + shower room (shower, sink, toilet).
Gite 2 (180 m2)
Ground floor = Living room with fireplace + kitchen + bathroom.
1st floor = 3 bedrooms.
Gite 3 (160 m2)
Ground floor = Shower room (toilet, sink, shower) + living room + kitchen.
1st floor = 2 bedrooms.
Exterior = Large, fenced and wooded south-facing plot + 5x9m swimming pool + ruins of the original fort + 1,000 m2 sheds (9 buildings including garage, stables, and storage).
Miscellaneous = Many original features + well + estimated annual energy costs for standard use: €6,449 per year. Average energy prices indexed as of January 1, 2021 (including subscriptions) + property tax of approximately €4,500 + oil-fired central heating + wood-burning stoves and fireplaces + roof renovated 15 years ago + mains water + septic tank + not in a flood zone + good structural condition.
The prices indicated include the agency commission payable by the sellers; notary fees are to be added according to the current scale. Information on the risks to which this property is exposed is available on the Geo-risques website: georisques.gouv.fr
HF Ref: 596955
Property Type: Chateau
Condition: Ready to move in
Property Setting: Edge Of Village
Bedrooms: 13
Bathrooms: 7
Interior Size: 1260m2
Land Size: 56300m2
Brochures
More detailsCarcassonne, Languedoc-Roussillon, 11000, France
NEAREST AIRPORTS
Distances are straight line measurements- Carcassonne(International)2.3 miles
- Perpignan (Rivesaltes)(International)41.5 miles
- Beziers(Local)51.0 miles
- Toulouse (Blagnac)(International)56.7 miles
- Méditerranée(International)85.0 miles
Advice on buying French property
Learn everything you need to know to successfully find and buy a property in France.
Notes
This is a property advertisement provided and maintained by Healey Fox, Oxfordshire (reference 100519_596955) and does not constitute property particulars. Whilst we require advertisers to act with best practice and provide accurate information, we can only publish advertisements in good faith and have not verified any claims or statements or inspected any of the properties, locations or opportunities promoted. Rightmove does not own or control and is not responsible for the properties, opportunities, website content, products or services provided or promoted by third parties and makes no warranties or representations as to the accuracy, completeness, legality, performance or suitability of any of the foregoing. We therefore accept no liability arising from any reliance made by any reader or person to whom this information is made available to. You must perform your own research and seek independent professional advice before making any decision to purchase or invest in overseas property.




