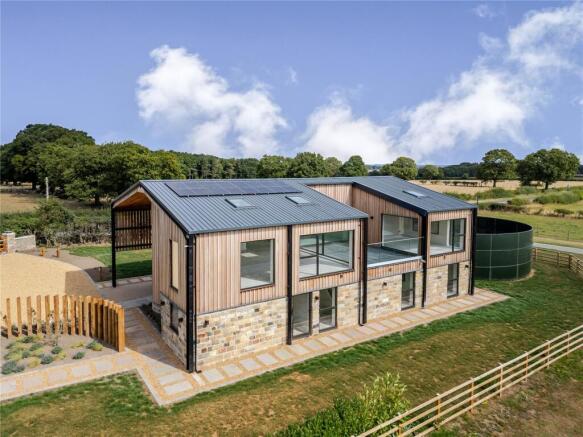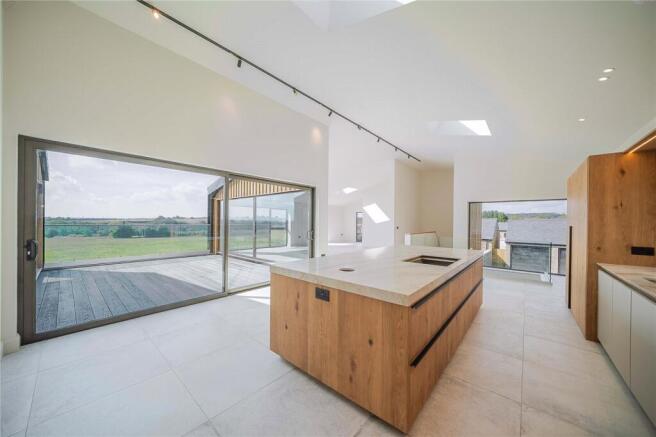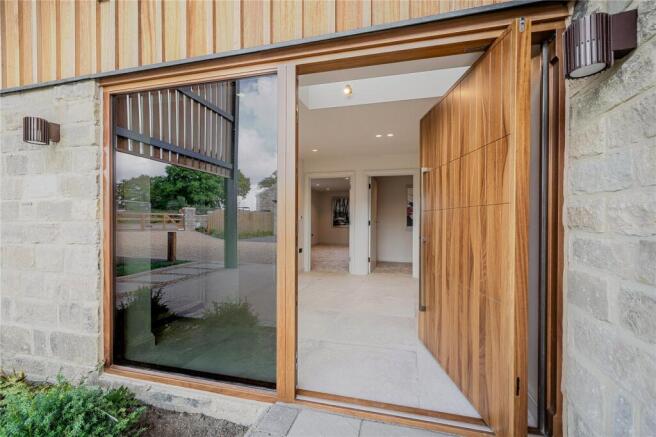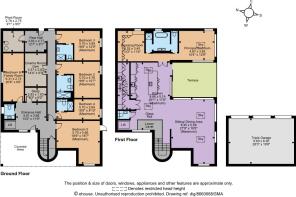The Hay Barn, Eden Park Estate, Haggs Road, Follifoot

- PROPERTY TYPE
Barn Conversion
- BEDROOMS
6
- BATHROOMS
4
- SIZE
Ask agent
- TENUREDescribes how you own a property. There are different types of tenure - freehold, leasehold, and commonhold.Read more about tenure in our glossary page.
Freehold
Key features
- Innovative architectural design
- 4/6 Bedroom & 3/5 Reception rooms
- Lift
- Large wraparound garden
- South facing roof terrace
- Triple garage
- Private electric-gated entrance
- Eco-friendly with solar panels
- Stunning countryside view
Description
The property
The Hay Barn boasts beautiful part natural stone elevations with Therma wood panelling, black metal beams and expansive bronze-tinted aluminium windows to create an aesthetic that melds with the local landscape. This magnificent, detached Class Q barn conversion has been recently completed and benefits from a 10-year building warranty. It offers an abundance of light-filled, flexible accommodation arranged over two floors and designed to maximise the picturesque rural views.
The property is accessed via a dramatic oversized timber pivot door, with a statement bronze bar handle that opens into a grand entrance hall with galleried landing, setting the tone for the rest of the property. A sophisticated palette of Farrow & Ball ‘Skimming Stone’ paint brings forth a timeless backdrop throughout the home. You can expect elegant bronze ironmongery and premium Lapicida tiles gracing the hallway, kitchen, utility, and bathrooms. There is plush carpeting to the remaining areas and wooden panelling and cabinetry throughout adding a touch of warmth and comfort. The high specifications continue with underfloor heating that extends across both the ground and first floors for consistent and efficient comfort. Lastly a whole-home Lutron lighting system that allows you to create and control custom lighting 'scenes' for any occasion.
The ground floor accommodation comprises a practical home study, a useful cloakroom and a comfortable cinema room/home gym. There are three double bedrooms, all of which are serviced with opulent shower rooms fitted with Lusso Stone and tiled-in trays for a seamless and luxurious feel. There are two further sizable double bedrooms to include an L-shaped bedroom with an oversized door to the garden and 20ft bedroom both of which lend themselves for a multitude of uses such as a family room and additional living space.
From the entrance hall a discreet Stiltz domestic lift provides easy access between floors, alternately a timber staircase rises to the first floor and to the extensive open plan kitchen, sitting and dining area all surrounded with large, south facing picture windows, each illuminating the interior with natural light, whilst framing the outstanding views.
The heart of the home is the fabulous bespoke kitchen, designed by RoomRoom. It features a range of wall and base units, a large central island with wine bottle storage, beautiful complementary 80mm quartzite worktops and splashback, and a full suite of top-tier integrated appliances. A little ‘hidden gem’ of the kitchen is a cleverly concealed utility room, accessible via a secret door in which it maintains the clean interior design. A set of sliding doors open to the superb, south facing decked roof terrace and seamlessly blends the interior to the glorious exterior landscape which adds another level of depth to this generous open space. Extending to just under 28ft, the sitting/dining area is configurable to the purchaser’s own requirements and provides ample space for a good-sized dining table, perfect for hosting dinner parties or for family meals. Lastly double doors from the kitchen open to the palatial principal bedroom suite that spans the entirety of the property. To one end a fully fitted dressing room with wardrobes, dressing table and a centre island. The luxurious bathroom is also fitted with Lusso Stone and include twin sinks, a freestanding bath and separate walk-in shower with the bedroom area having a triple aspect in which to wake up and enjoy the long-reaching, stunning southerley views.
Services: Mains electric and water. Private drainage which we believe to be compliant.
Solar panels with battery storage.
Bosch air source underfloor heating.
Outside
This cutting-edge family home has plenty of kerb appeal and is approached via a private, gated entrance with automated electric gates leading to a gravel drive, lit by post lights. Parking includes a triple car garage with EcoGrid paving and an integrated electric vehicle charger. The wrap around landscaped gardens includes areas of lawn and a peaceful private courtyard, featuring a curved sleeper wall elegantly illuminated by spotlights ideal for entertaining and al fresco dining.
Potential: An external silo tank to the rear presents a unique opportunity to be cladded for a creative conversion such as a distinctive garden feature/storage, garden room or outdoor kitchen. Subject to the necessary planning consents.
Location
Having an enviable Follifoot address, this property has the advantage of being close to two local villages, Follifoot and Spofforth. The sought-after village of Follifoot has a good range of day-to-day amenities including a village store, post office, church, two public houses, a favoured primary school, a popular children’s play area and a cricket club. The area offers a wide range of sporting clubs including cricket, tennis, football, squash and Follifoot Riding Stables, all within a short drive of the property. Harrogate Rugby Club and Rudding Park Golf Club and Spa are close by along with Spofforth Golf Club which is adjacent to Eden Park.
The spa town of Harrogate is approximately four miles and is the perfect base from which to explore the Yorkshire Dales. There are plenty of shopping facilities including a shopping centre, arcade and a wide range of independent retailers as well as the larger supermarkets with Sainsbury’s and Fodder a short drive from the property.
The nearby A1(M) ensures easy access to both the north and south of the country, as do the excellent links from Pannal and Harrogate train stations.
Schooling
The area provides a good selection of state schooling including Follifoot C of E Primary School, St. John Fisher Catholic High School (rated Outstanding by Ofsted) and St. Aidan’s C of E High School together with Harrogate Grammar School.
There is also a wide range of notable independent schools including Ashville College, Harrogate Ladies’ College, Brackenfield, Gateways, The Grammar School at Leeds, Belmont Grosvenor and Queen Ethelburga’s College. The Eden Park gateway is an official bus stop on the Ashville College bus route.
Brochures
Web DetailsParticulars- COUNCIL TAXA payment made to your local authority in order to pay for local services like schools, libraries, and refuse collection. The amount you pay depends on the value of the property.Read more about council Tax in our glossary page.
- Band: TBC
- PARKINGDetails of how and where vehicles can be parked, and any associated costs.Read more about parking in our glossary page.
- Yes
- GARDENA property has access to an outdoor space, which could be private or shared.
- Yes
- ACCESSIBILITYHow a property has been adapted to meet the needs of vulnerable or disabled individuals.Read more about accessibility in our glossary page.
- Ask agent
Energy performance certificate - ask agent
The Hay Barn, Eden Park Estate, Haggs Road, Follifoot
Add an important place to see how long it'd take to get there from our property listings.
__mins driving to your place
Get an instant, personalised result:
- Show sellers you’re serious
- Secure viewings faster with agents
- No impact on your credit score



Your mortgage
Notes
Staying secure when looking for property
Ensure you're up to date with our latest advice on how to avoid fraud or scams when looking for property online.
Visit our security centre to find out moreDisclaimer - Property reference HRG250193. The information displayed about this property comprises a property advertisement. Rightmove.co.uk makes no warranty as to the accuracy or completeness of the advertisement or any linked or associated information, and Rightmove has no control over the content. This property advertisement does not constitute property particulars. The information is provided and maintained by Strutt & Parker, Harrogate. Please contact the selling agent or developer directly to obtain any information which may be available under the terms of The Energy Performance of Buildings (Certificates and Inspections) (England and Wales) Regulations 2007 or the Home Report if in relation to a residential property in Scotland.
*This is the average speed from the provider with the fastest broadband package available at this postcode. The average speed displayed is based on the download speeds of at least 50% of customers at peak time (8pm to 10pm). Fibre/cable services at the postcode are subject to availability and may differ between properties within a postcode. Speeds can be affected by a range of technical and environmental factors. The speed at the property may be lower than that listed above. You can check the estimated speed and confirm availability to a property prior to purchasing on the broadband provider's website. Providers may increase charges. The information is provided and maintained by Decision Technologies Limited. **This is indicative only and based on a 2-person household with multiple devices and simultaneous usage. Broadband performance is affected by multiple factors including number of occupants and devices, simultaneous usage, router range etc. For more information speak to your broadband provider.
Map data ©OpenStreetMap contributors.




