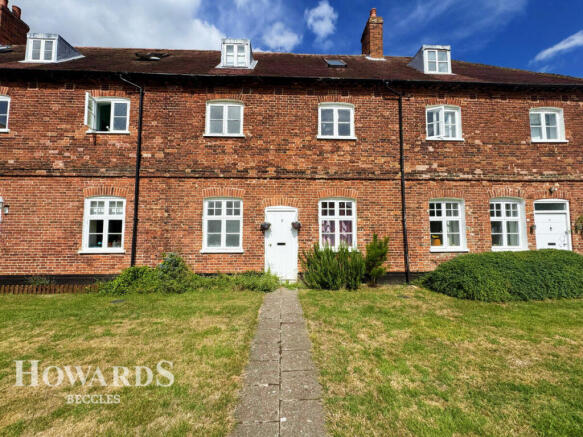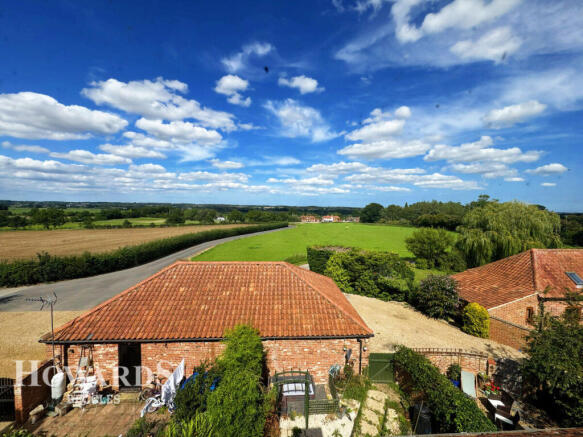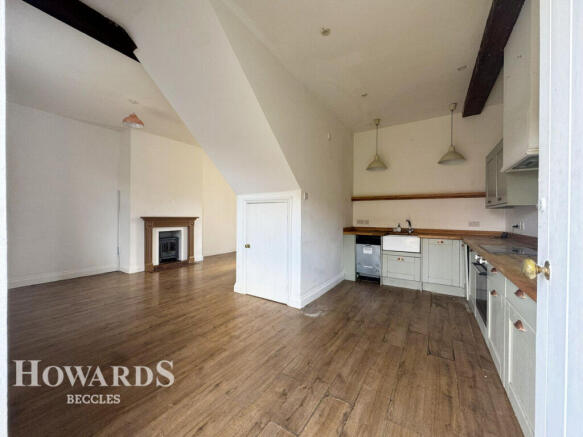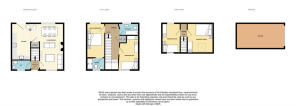
Viewpoint Mews, Shipmeadow, Beccles

- PROPERTY TYPE
Character Property
- BEDROOMS
4
- BATHROOMS
2
- SIZE
Ask agent
- TENUREDescribes how you own a property. There are different types of tenure - freehold, leasehold, and commonhold.Read more about tenure in our glossary page.
Freehold
Key features
- Chain Free
- Grade II listed Historic Mews House
- Garage and Driveway
- Open Plan Living
- Four Bedrooms with En suite to Master
- Ground Floor Cloakroom
- First Floor Bathroom
- Pretty Walled Garden
- Character Features Throughout
- Spacious Three storey Home
Description
Behind its elegant façade, this deceptively spacious home marries historic charm with modern convenience. Few properties can boast such a rare combination: a charming walled garden, private driveway, and a garage—all wrapped within the allure of a period development.
Step inside and you’re immediately greeted by impressive ceiling heights, exposed timber beams, and original architectural features, a reminder of the home’s distinguished past. Yet, the thoughtful layout is designed firmly with contemporary living in mind. At its heart lies a generous open-plan living space: a dual-aspect lounge/diner flows seamlessly into a stylish kitchen, adorned with sage-green country cabinetry, elegant rose-gold accents, a Belfast-style sink, and integrated appliances. Whether hosting a dinner party or enjoying a casual family meal, this space makes entertaining effortless. A large timber door opens onto the private walled garden, where a timber deck invites alfresco dining, summer gatherings, or a quiet morning coffee surrounded by peace and privacy. A practical cloakroom completes the ground floor.
The first floor is home to two well-proportioned bedrooms, including the principal suite, where far-reaching countryside views greet you each morning. The en suite shower room with a large walk-in shower, adds both style and convenience providing a private retreat within the home, while a separate family bathroom, fitted with a traditional suite and rainfall shower over the bath suits your daily preference.
Climb once more to the top floor and you’ll discover two additional bedrooms, each generous in size and brimming with character—ideal for children, guests, or even a home office.
For those seeking a unique residence that blends the romance of history with the ease of modern living, this period home is truly without equal.
Entrance Hall
External timber door to front aspect, carpeted stairs rising to the first floor, carpet to floor.
Cloakroom
Privacy window to front aspect, wall mounted wash basin and low-level WC, traditional style radiator, exposed overhead timber beam, laminate to floor.
Lounge/Diner
20'2 x 14'2
Dual aspect windows, recessed fireplace with timber surround and tiled hearth, two traditional style radiators, under stairs storage cupboard housing the electrics, exposed overhead timber beam, laminate to floor. Large opening through to the kitchen.
Kitchen / Breakfast Room
15'11 x 8'1
External timber door leading out to the rear garden, fitted wall and base units with worktop and up stands, undermount belfast style ceramic sink with mixer tap, integrated oven with hob and extractor hood, integrated washing machine and dishwasher, space for fridge/freezer, exposed overhead timber beam, laminate to floor.
First Floor Landing
Built in airing cupboard housing the immersion tank, carpeted stairs rising to the second floor, traditional style radiator, exposed overhead timber beam, carpet to floor.
Master Bedroom
14'10 x 8'3
Window to rear aspect, traditional style radiator, carpet to floor. Door leading through to the en-suite.
Ensuite
Window to front aspect, three-piece suite comprising of a large shower cubicle with rainfall showerhead and sliding shower door, vanity wash basin and low-level WC, extractor fan, tiles to floor.
Bedroom Two
14'8 x 8'1
Window to front aspect, traditional style radiator, exposed overhead timber beam, carpet to floor.
Bathroom
Privacy window to rear aspect, three-piece suite comprising of a panel bathtub with wall mounted rainfall showerhead and separate cradle attachment, pedestal wash basin and low-level WC, heated chrome towel radiator, extractor fan, exposed overhead timber beam, tiles to floor.
Second Floor Landing
Exposed overhead timber beams, carpet to floor.
Bedroom Three
16' (into eaves) x 11'6
Velux style skylight to front aspect, exposed overhead timber beams, traditional style radiator, carpet to floor.
Bedroom Four
15'9 (into eaves) x 7'3
Dual aspect windows, exposed overhead timber beam, traditional style radiator, carpet to floor.
Outside
To the front of the property is a garden mainly laid to lawn with various shrubs and plants and there is a paved pathway leading to the front door.
To the rear of the property is a fully enclosed walled garden mainly laid with shingle and various shrubs, there is a timber deck and gated access leading to the garage and driveway.
Parking
To the rear of the property is a single garage with an up and over door and there is a shingled driveway providing off road parking directly in front.
Agents Note
There is a monthly grounds maintenance charge of £40.
There is a communal lawn used a green space or play area for residents.
Council tax band - C.
The heating is electric.
Disclaimer
Howards Estate Agents also offer a professional, ARLA accredited Lettings and Management Service. If you are considering renting your property in order to purchase, are looking at buy to let or would like a free review of your current portfolio then please call the Lettings Branch Manager on the number shown above.
Howards Estate Agents is the seller's agent for this property. Your conveyancer is legally responsible for ensuring any purchase agreement fully protects your position. We make detailed enquiries of the seller to ensure the information provided is as accurate as possible. Please inform us if you become aware of any information being inaccurate.
Brochures
Material InformationBrochure- COUNCIL TAXA payment made to your local authority in order to pay for local services like schools, libraries, and refuse collection. The amount you pay depends on the value of the property.Read more about council Tax in our glossary page.
- Ask agent
- PARKINGDetails of how and where vehicles can be parked, and any associated costs.Read more about parking in our glossary page.
- Yes
- GARDENA property has access to an outdoor space, which could be private or shared.
- Yes
- ACCESSIBILITYHow a property has been adapted to meet the needs of vulnerable or disabled individuals.Read more about accessibility in our glossary page.
- Ask agent
Viewpoint Mews, Shipmeadow, Beccles
Add an important place to see how long it'd take to get there from our property listings.
__mins driving to your place
Get an instant, personalised result:
- Show sellers you’re serious
- Secure viewings faster with agents
- No impact on your credit score
Your mortgage
Notes
Staying secure when looking for property
Ensure you're up to date with our latest advice on how to avoid fraud or scams when looking for property online.
Visit our security centre to find out moreDisclaimer - Property reference 0381_HOW038102852. The information displayed about this property comprises a property advertisement. Rightmove.co.uk makes no warranty as to the accuracy or completeness of the advertisement or any linked or associated information, and Rightmove has no control over the content. This property advertisement does not constitute property particulars. The information is provided and maintained by Howards, Covering Beccles. Please contact the selling agent or developer directly to obtain any information which may be available under the terms of The Energy Performance of Buildings (Certificates and Inspections) (England and Wales) Regulations 2007 or the Home Report if in relation to a residential property in Scotland.
*This is the average speed from the provider with the fastest broadband package available at this postcode. The average speed displayed is based on the download speeds of at least 50% of customers at peak time (8pm to 10pm). Fibre/cable services at the postcode are subject to availability and may differ between properties within a postcode. Speeds can be affected by a range of technical and environmental factors. The speed at the property may be lower than that listed above. You can check the estimated speed and confirm availability to a property prior to purchasing on the broadband provider's website. Providers may increase charges. The information is provided and maintained by Decision Technologies Limited. **This is indicative only and based on a 2-person household with multiple devices and simultaneous usage. Broadband performance is affected by multiple factors including number of occupants and devices, simultaneous usage, router range etc. For more information speak to your broadband provider.
Map data ©OpenStreetMap contributors.





