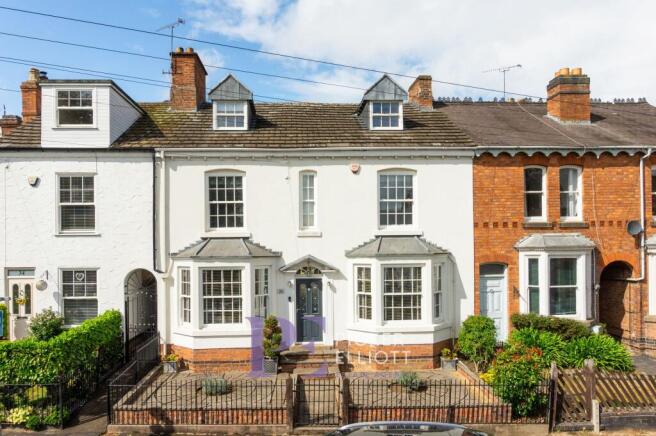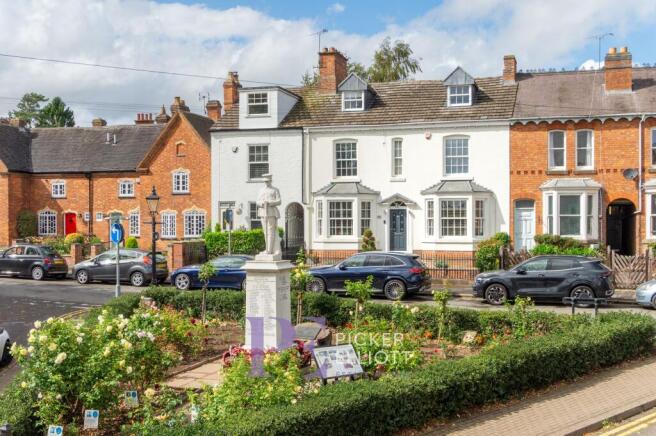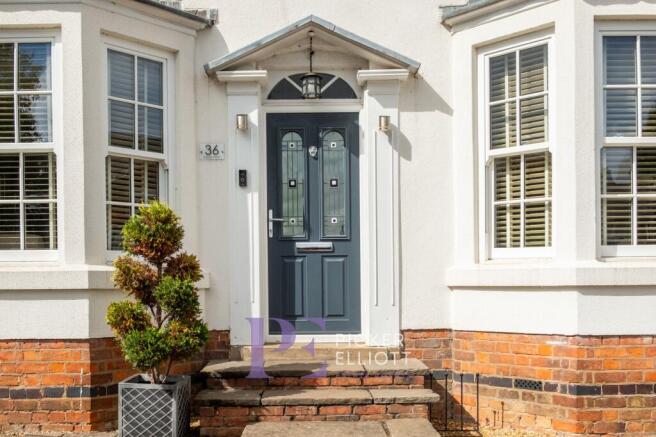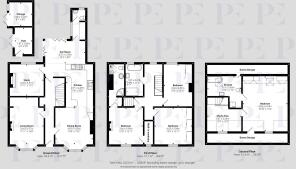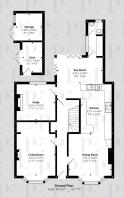4 bedroom terraced house for sale
Church Street, Burbage, LE10

- PROPERTY TYPE
Terraced
- BEDROOMS
4
- BATHROOMS
3
- SIZE
2,400 sq ft
223 sq m
- TENUREDescribes how you own a property. There are different types of tenure - freehold, leasehold, and commonhold.Read more about tenure in our glossary page.
Freehold
Key features
- STUNNING VICTORIAN VILLA
- PRIME CENTRAL BURBAGE LOCATION
- DATING BACK TO THE LATE 19TH CENTURY
- COMPOSITE DOUBLE GLAZED SASH WINDOWS
- PRIVATE REAR GARDEN
- VIEWS OUT OVER THE WAR MEMORIAL AND CHURCH STREET
Description
Standing proudly on the highly desirable Church Street in the heart of Burbage, this stunning four-bedroom Victorian terraced villa presents a unique opportunity for sophisticated village living. Dating back to the late 19th century, the property retains its period charm with composite double-glazed sash windows and offers picturesque views of the war memorial.
With approximately 2,400 sq. ft. of living accommodation arranged over three storeys, this home has been lovingly and meticulously maintained by the current owners. It's an impressive blend of classic elegance and modern convenience, featuring a welcoming entrance hall, a living room with a gas fire and bay window, and a spacious dining room. The contemporary, open-plan kitchen and sunroom boast gloss slab-style units and integrated appliances, while a separate study with a multi-fuel log burner provides a cosy retreat. The property also benefits from a private rear garden.
This home is perfectly positioned to take advantage of Burbage's vibrant community and local amenities. The village offers a range of independent shops, pubs, and eateries, creating a bustling hub for residents. For those who appreciate the outdoors, Burbage Common and Woods provides over 200 acres of open space for walking, birdwatching, and other activities. The community is also known for its local events, including the annual Burbage Community Arts Festival and a regular farmers' market. With excellent road and rail connections to nearby Hinckley, as well as Coventry, Leicester, and Birmingham, this property offers the perfect balance of a peaceful village lifestyle with easy access to urban centres.
EPC Rating: C
Entrance Hall
Entering through a period style double glazed front door, and having carpeted flooring, central heating radiator, cloaks recess, and stairs leading to the first floor.
Living Room
3.64m x 5.07m
The room features carpeted flooring, a bay window with composite double-glazed sash windows, and two central heating radiators. There is also a feature fireplace with a gas fire, as well as picture railings and period ceiling mouldings.
Dining Room
4.05m x 4.02m
The room features tiled flooring, a bay window with composite double glazed sash windows, a central heating radiator, picture railings and period ceiling mouldings. There is open-plan access to the kitchen.
Kitchen
2.91m x 4.69m
A contemporary style kitchen with tiled flooring, and a range of wall and floor mounted gloss slab-style units seated beath a contrasting granite work surface. There is an integrated dishwasher, fridge, freezer, elevated electric double-oven, inset 5 ring ceramic hob, and inset stainless steel sink with drainer. The kitchen enjoys open plan access to the extended sun room.
Sun Room
4.31m x 2.43m
Featuring solid Oak flooring, two vertical central heating radiator, two skylights, and double bi-folding doors providing access to the rear garden and patio.
Study
3.64m x 3.41m
Featuring carpeted flooring, a composite double glazed window, central heating radiator, built-in alcove storage and shelving, and a multi-fuel log burner.
Utility Room
With a range of gloss slab-style wall and floor units seated beneath a squared-edge work surface. composite double glazed casement window.
WC
With low-level button-flush toilet, wall-mounted washbasin, central heating radiator and a composite double glazed casement window.
Stairs to landing
A spacious galleried landing, with UPVC double glazed casement window, and central heating radiator.
Bedroom
3.66m x 3.94m
The current master suite with carpeted flooring, decorative feature fireplace, central heating radiator, alcove shelving, and picture railings. There is a UPVC double glazed sash window, with additional UPVC double glazed secondary glazing. Access to a large walk-in wardrobe, with further UPVC double glazed window, and access to ensuite.
Ensuite
With tiled flooring, built-in under-stairs storage, part-tiled walls. There is a large walk-in shower cubicle with mains shower, low-level button-flush toilet, designer washbasin, centrally heated chrome effect towel rail, UPVC double glazed window, and airing cupboard housing the gas boiler and hot water cylinder.
Bedroom
4.05m x 3.94m
The room features carpeted flooring, a central heating radiator, a suite of built-in wardrobes, and a UPVC double glazed sash window with additional UPVC double glazed secondary glazing.
Bedroom
3.04m x 4.53m
The room features carpeted flooring, built-in alcove storage, and a large built-in wardrobe. There is also a gas central heating radiator, and a UPVC double glazed casement window.
Study Area
3.67m x 3.65m
This versatile room, featuring a wooden floor and a UPVC double-glazed casement window, is currently set up as a study. It has the potential to be a dedicated dressing area, a comfortable seating space, or a private reading nook.
Principal Bedroom
4.82m x 5.94m
Having wooden flooring, a central heating radiator, multiple built-in wardrobes, and access to eaves storage. There is a UPVC double glazed casement window to the front aspect, and rooflight to the rear aspect. Access to ensuite.
Ensuite
3.67m x 3.4m
A sizable ensuite, comprising a shower cubicle, bath, low-level button-flush toilet, and pedestal wash basin. There is a central heating radiator, rooflight, and access to eaves storage.
Garden
The property benefits from a private rear garden with a lawn and a paved pathway leading from the patio area at the rear of the home to another seating area at the far end. There is also a brick-built outbuilding to the rear, which offers a versatile space for a home office or gym, as well as a separate storage area.
The garden is enclosed by mature hedging and timber fencing, creating a private feel. The garden backs on to the bowling green. With a well-kept lawn and a variety of established plants, this is a practical and private outdoor space. There is private gated access to the frontage.
Parking - On street
Street parking is available immediately to the front of the home, with further street parking being available nearby.
Brochures
Property Report- COUNCIL TAXA payment made to your local authority in order to pay for local services like schools, libraries, and refuse collection. The amount you pay depends on the value of the property.Read more about council Tax in our glossary page.
- Band: E
- PARKINGDetails of how and where vehicles can be parked, and any associated costs.Read more about parking in our glossary page.
- On street
- GARDENA property has access to an outdoor space, which could be private or shared.
- Private garden
- ACCESSIBILITYHow a property has been adapted to meet the needs of vulnerable or disabled individuals.Read more about accessibility in our glossary page.
- Ask agent
Church Street, Burbage, LE10
Add an important place to see how long it'd take to get there from our property listings.
__mins driving to your place
Get an instant, personalised result:
- Show sellers you’re serious
- Secure viewings faster with agents
- No impact on your credit score
Your mortgage
Notes
Staying secure when looking for property
Ensure you're up to date with our latest advice on how to avoid fraud or scams when looking for property online.
Visit our security centre to find out moreDisclaimer - Property reference 9497125e-9bfc-42eb-a767-3dbb17ea487c. The information displayed about this property comprises a property advertisement. Rightmove.co.uk makes no warranty as to the accuracy or completeness of the advertisement or any linked or associated information, and Rightmove has no control over the content. This property advertisement does not constitute property particulars. The information is provided and maintained by Picker Elliott, Hinckley. Please contact the selling agent or developer directly to obtain any information which may be available under the terms of The Energy Performance of Buildings (Certificates and Inspections) (England and Wales) Regulations 2007 or the Home Report if in relation to a residential property in Scotland.
*This is the average speed from the provider with the fastest broadband package available at this postcode. The average speed displayed is based on the download speeds of at least 50% of customers at peak time (8pm to 10pm). Fibre/cable services at the postcode are subject to availability and may differ between properties within a postcode. Speeds can be affected by a range of technical and environmental factors. The speed at the property may be lower than that listed above. You can check the estimated speed and confirm availability to a property prior to purchasing on the broadband provider's website. Providers may increase charges. The information is provided and maintained by Decision Technologies Limited. **This is indicative only and based on a 2-person household with multiple devices and simultaneous usage. Broadband performance is affected by multiple factors including number of occupants and devices, simultaneous usage, router range etc. For more information speak to your broadband provider.
Map data ©OpenStreetMap contributors.
