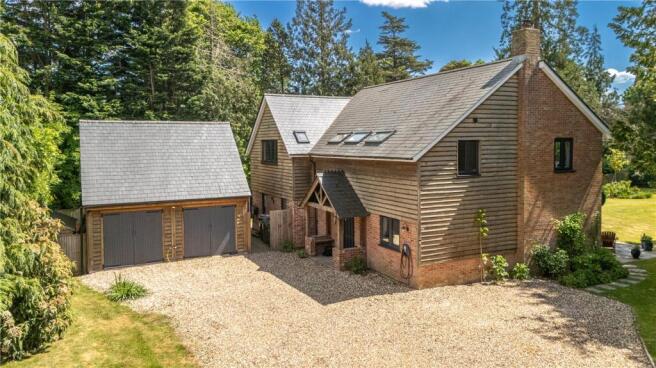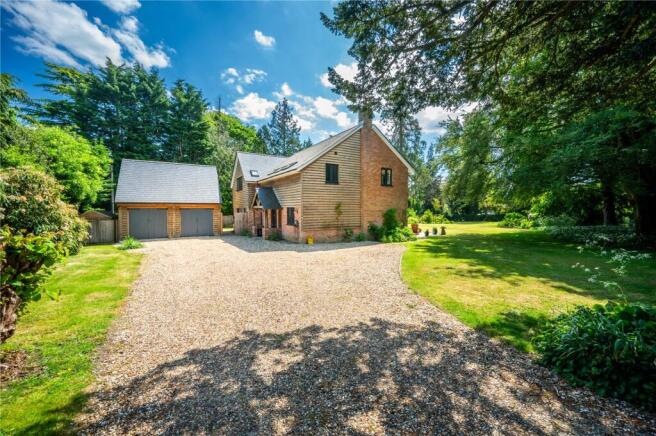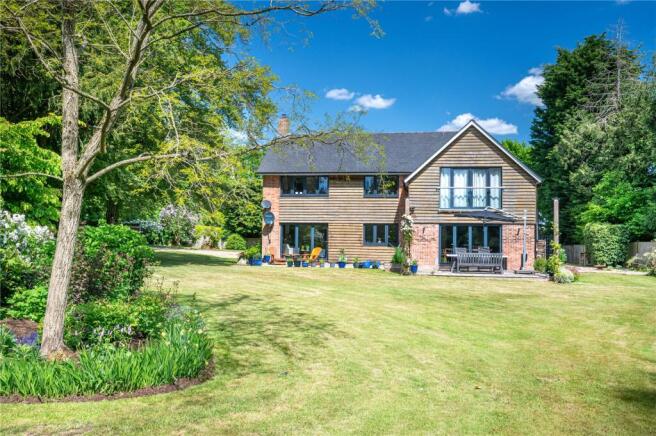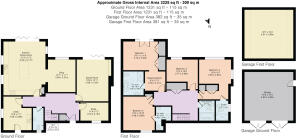4 bedroom detached house for sale
Brightwalton, Newbury, Berkshire

- PROPERTY TYPE
Detached
- BEDROOMS
4
- BATHROOMS
5
- SIZE
2,462 sq ft
229 sq m
- TENUREDescribes how you own a property. There are different types of tenure - freehold, leasehold, and commonhold.Read more about tenure in our glossary page.
Freehold
Key features
- Stylish and superbly equipped four-bedroom detached property in village centre location
- Four bathrooms (three en suite)
- Principal bedroom with Juliette balcony, dressing room and en suite
- Kitchen/Dining room with folding doors opening on to garden
- Sitting room with folding doors opening on to garden
- Two-storey double garage with EV charging point
- Off-road parking for multiple vehicles
- Extensive gardens of over half-an-acre
- Walking distance to village primary school
Description
This modern and superbly presented four-bedroom, four-bathroom family home enjoys a beautiful setting at the heart of a rural village on the Berkshire downs. The village centre is a designated conservation area and there, close by the village school, the church, and the old rectory, stands West Glebe.
Approached through electric gates along a wide gravelled driveway, West Glebe occupies a large plot of over half an acre, surrounded by tall mature trees which provide complete privacy. With stylish brick and timber-clad elevations and slate roof, this supremely modern family home is yet perfectly in keeping with its surroundings at the heart of this historic village.
GROUND FLOOR
A large timber-framed porch canopy shelters the front door, through which one enters into a light and airy central hallway with fine timber flooring that extends throughout the ground floor. Immediately to the right is the Study, which benefits from a high-speed fibre broadband connection. Next to the study is the elegant Sitting room, a lovely space with log-burner set within a feature fireplace, and an array of folding glazed doors that open on to the garden terrace outside.
Continuing along the hall, to the right is the Breakfast Kitchen/Dining room. This magnificent and well-organised space features bespoke cabinetry designed by Ben Heath of Newbury, and incorporates a splendid central island and breakfast bar, stylish larder cupboard and the full complement of appliances including induction hob, integrated ovens (including fan, grill and steam ovens), dishwasher, double butler’s sink, and a plumbed-in American-style fridge-freezer.
Perhaps the highlight of this lovely room however is the dining area, where an array of folding doors opens on to the garden terrace, creating that much sought-after experience of an Indoor-Outdoor Room, and which lends to the space a very special feeling of light and openness.
Beside the kitchen there is a cosy snug, ideal as a family room but also the perfect informal space to relax with guests. There is a separate and very spacious utility/boot room with door to the outside, accessed through a separate door off the main hallway. Next to the utility is a Cloakroom, which completes the ground floor accommodation.
UPSTAIRS
The stairs lead up to a spacious landing around which are arranged the four double bedrooms. Bedroom 1 has the benefit of a stunning Juliette balcony which offers magnificent views over the garden. Accessed through paired glass doors that occupy almost all of one wall, this lovely feature ensures the south-facing room is always bathed in light. The principal bedroom suite incorporates a large en suite bathroom with twin handbasins, bath and separate shower cubicle, as well as a dressing room.
Bedroom 2 and Bedroom 3, which also has a private dressing area, each have en suite shower rooms, while the family bathroom lies just across the landing from Bedroom 4. Thus there is one bathroom for each bedroom.
OUTSIDE
Access to the property is via remotely-controlled electric gates which lead to a wide gravelled driveway. The house stands within a plot of just over half an acre, the garden laid mainly to lawn surrounded by a variety of planting areas, and enclosed by large mature trees that offer complete privacy.
Beside the house to the front is the spacious double garage and workshop, which incorporates beneath a steeply pitched roof a first-floor storage area with potential to convert to a home office or hobby room/studio. There is also a timber tool shed.
There is an EV charging point, and ample parking space in the driveway for multiple vehicles. An array of four CCTV cameras provide all-round security to the property.
LOCATION
Brightwalton is a small, peaceful village on the Berkshire downs, some six miles south of Wantage and 12 miles north of Newbury, and lies within the North Wessex Downs AONB. Surrounded by rolling farmland this is an idyllic location, perfect for walking, cycling and riding. West Glebe is situated right at the heart of this community, in a conservation area that encompasses the centre of the village, close by the popular Church of England primary school (OFSTED-rated Good) and the village hall. Village events include ‘wine bluffers’ evening, quiz, pop-up pub, and a fete in May. Residents undertake a village litter-picking and clean-up once a year.
There are a number of excellent gastropubs to be found nearby, including The Fox at Peasemore, and The Ibex Inn at Chaddleworth. There is a petrol station and convenience store at Great Shefford (4 miles away), and a garage specialising in 4x4 vehicles in the nearby village of Peasemore (3.5 miles) while a wider range of shops and services can be found in Wantage and also Newbury. Fast rail connections to London Paddington are available from Didcot (travel time approx. 38 mins).
In addition to the village primary school, parents have a choice of good state secondary schools locally, notably the highly-regarded Downs School in Compton, and King Alfred’s School in Wantage. Independent schools within easy reach include Cranford School at Moulsford, while a little further away Abingdon offers a range of schools for boys and girls of all ages. In addition, the numerous internationally-famous schools of Oxford itself are also within easy reach.
Approximate distances:
Wantage 6.2 miles (10 km)
Newbury 12 miles (15.4 km)
Oxford 21.8 miles (35.1 km)
London Paddington
(from Newbury) 51 mins direct
M4 (Jct 14) 6.5 miles (10.5 km)
Brochures
Web DetailsParticulars- COUNCIL TAXA payment made to your local authority in order to pay for local services like schools, libraries, and refuse collection. The amount you pay depends on the value of the property.Read more about council Tax in our glossary page.
- Band: G
- PARKINGDetails of how and where vehicles can be parked, and any associated costs.Read more about parking in our glossary page.
- Garage,Driveway
- GARDENA property has access to an outdoor space, which could be private or shared.
- Yes
- ACCESSIBILITYHow a property has been adapted to meet the needs of vulnerable or disabled individuals.Read more about accessibility in our glossary page.
- Ask agent
Brightwalton, Newbury, Berkshire
Add an important place to see how long it'd take to get there from our property listings.
__mins driving to your place
Get an instant, personalised result:
- Show sellers you’re serious
- Secure viewings faster with agents
- No impact on your credit score
Your mortgage
Notes
Staying secure when looking for property
Ensure you're up to date with our latest advice on how to avoid fraud or scams when looking for property online.
Visit our security centre to find out moreDisclaimer - Property reference OXF250005. The information displayed about this property comprises a property advertisement. Rightmove.co.uk makes no warranty as to the accuracy or completeness of the advertisement or any linked or associated information, and Rightmove has no control over the content. This property advertisement does not constitute property particulars. The information is provided and maintained by Humberts Oxford, Oxford. Please contact the selling agent or developer directly to obtain any information which may be available under the terms of The Energy Performance of Buildings (Certificates and Inspections) (England and Wales) Regulations 2007 or the Home Report if in relation to a residential property in Scotland.
*This is the average speed from the provider with the fastest broadband package available at this postcode. The average speed displayed is based on the download speeds of at least 50% of customers at peak time (8pm to 10pm). Fibre/cable services at the postcode are subject to availability and may differ between properties within a postcode. Speeds can be affected by a range of technical and environmental factors. The speed at the property may be lower than that listed above. You can check the estimated speed and confirm availability to a property prior to purchasing on the broadband provider's website. Providers may increase charges. The information is provided and maintained by Decision Technologies Limited. **This is indicative only and based on a 2-person household with multiple devices and simultaneous usage. Broadband performance is affected by multiple factors including number of occupants and devices, simultaneous usage, router range etc. For more information speak to your broadband provider.
Map data ©OpenStreetMap contributors.




