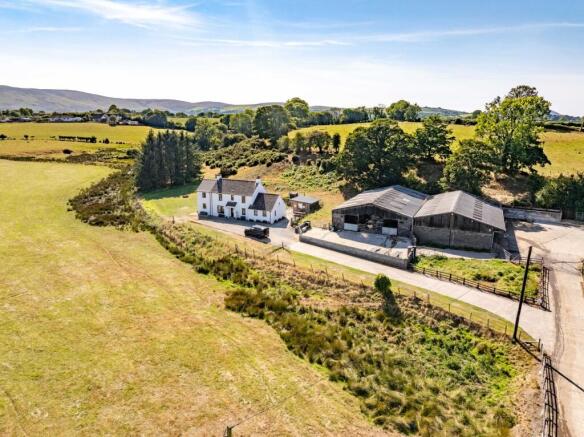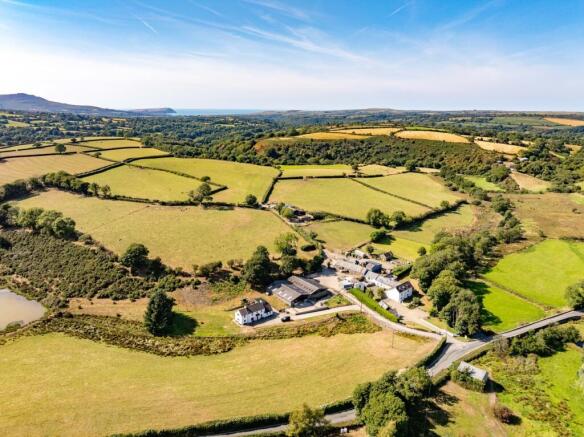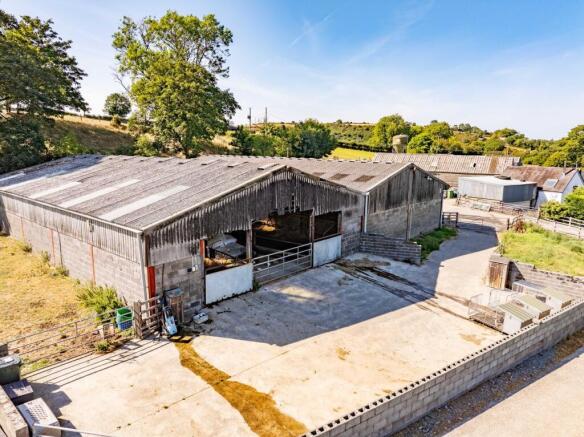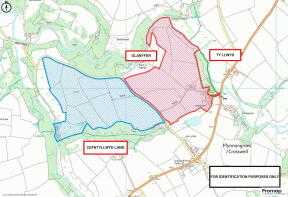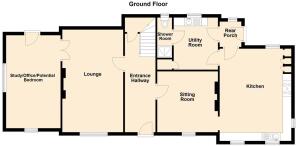Eglwyswrw, Crymych, SA41
- PROPERTY TYPE
Farm
- BEDROOMS
4
- BATHROOMS
2
- SIZE
Ask agent
Key features
- Eglwyswrw, North Pembrokeshire
- 50 Acre Farm
- Modern 4 bed dwelling
- Useful range of outbuildings
- Views towards the preseli mountains and cardigan bay
- A renowned stock rearing farm - must be viewed
Description
**Attractive 50 acre farm**Modern 4 bed dwelling**Useful range of outbuildings**Views towards the Preseli mountains and the Cardigan Bay coastline**Highly productive grassland**Main road frontage**Grazing rights over the Preseli mountains**Ideal for those seeking to get into the agricultural industry or as an 'add on' to an existing holding**Well maintained and presented**A renowned stock rearing farm with Pedigree champion stock**A wonderful farming opportunity in this popular early growing region**MUST BE VIEWED TO BE APPRECIATED**
The property is situated within the hamlet of Crosswell, some 500 yards from the larger village of Eglwyswrw with its village shop, post office, petrol station and primary school. The property is nestled between the Preseli mountains and the Cardigan Bay at Newport with its primary school, doctors surgery, traditional high street offerings, local cafes, bars and restaurants. The market town of Cardigan is some 15 minutes to the north offering a wider range of amenities including secondary school, community hospital, 6th form college, cinema and theatre, traditional high street offerings, retail parks, supermarkets, industrial estates and employment opportunities.
The property benefits from mains water and electricity. Private Drainage Oil fired central heating.
Council Tax Band D (Pembrokeshire County Council).
Tenure - Freehold.
GENERAL
An attractive 50 Acre Farm set in a popular north pembrokeshire countryside, only some 10 minutes drive from the Cardigan Bay coastline at Newport.
The farm benefits from a modern constructed farmhouse set to the side of the main homestead enjoying a wonderful outlook over the adjoining fields towards the Preseli mountains. Also enjoys a private rear garden as well as an useful pod currently used as a bakery business.
Flanked to the side of the main house are modern steel framed buildings and a large concrete handling area which leads to the more traditional farm buildings and yard areas.
All in all the land extends to some 50 ACRES with road frontage on two sides but is generally private with no overlooking and is ideal for grazing and cropping purposes.
PLEASE NOTE - The house is subject to a Section 106 Agreement which ties it to the 50 Acres at this point.
The property also benefits from grazing right on the Preseli mou...
OPTION
There is also an option to purchase an additional 54 acres immediately adjoining the farm, available subject to negotiation.
This is also available as a separate lot entirely.
GLANYFER FARMHOUSE
The accommodation provides more particularly as follows -
Entrance Hallway
6' 0" x 17' 4" (1.83m x 5.28m) accessed via glass panel upvc door, oak effect flooring, radiator, multiple sockets, under stairs cupboard.
Lounge
20' 2" x 12' 2" (6.15m x 3.71m) with window to front, stone fireplace and surround with stone clad corner tv stand, radiator, multiple sockets, wood effect flooring, double glass doors into -
Study/Office/Potential Bedroom
10' 8" x 17' 9" (3.25m x 5.41m) being a recent extension to the property with dual aspect windows to front and side, rear glass door to garden, radiator, oak flooring, multiple sockets.
Sitting Room
With stone fireplace and surround, window to front, oak flooring, radiator, multiple sockets, open plan into
Kitchen
18' 1" x 14' 0" (5.51m x 4.27m) a comfortable farmhouse style kitchen with range of off white shaker style base and wall units, formica work top, 1½ stainless steel sink and drainer with mixer tap, windows to front, electric Rangemaster and cooking range with extractor over, oak flooring, fitted dishwasher, space for large dining table, tv point, fitted fridge freezer, spot lights to ceiling, radiator.
Utility Room
10' 9" x 8' 8" (3.28m x 2.64m) with plumbing for automatic washing machine, stainless steel sink drainer unit, rear window to garden, tiled flooring, door into rear porch.
Shower Room
With an enclosed corner shower, w.c. heated towel rail.
Rear Porch
With stable door to rear garden area, range of shelving and tiled flooring.
Landing
With airing cupboard, velux roof light over.
Master bedroom suite
Including walk in-dressing room & bedroom
Dressing Room
9' 5" x 9' 8" (2.87m x 2.95m). with space for fitted wardrobes, velux roof light over. Curtain door into -
Double Bedroom 1 (Accessed via dressing room)
10' 8" x 17' 9" (3.25m x 5.41m) with dual aspect windows to front and side enjoying wonderful countryside views, radiator, multiple sockets.
Front Bedroom 2
10' 3" x 12' 1" (3.12m x 3.68m) a double bedroom, window to front, multiple sockets, radiator, bt point.
Family Bathroom
8' 4" x 6' 1" (2.54m x 1.85m) with a modern white suite including panelled bath, single wash hand basin, vanity unit, w.c. heated towel rail, enclosed corner shower, tiled flooring and part tiled walls.
Front Bedroom 3
8' 6" x 11' 8" (2.59m x 3.56m) a double bedroom with fitted wardrobes, multiple sockets, oak effect flooring.
Rear Bedroom 4
9' 2" x 11' 8" (2.79m x 3.56m) a double bedroom, multiple sockets, under eaves storage area, rear window, radiator.
To the Front
The property is approached from the adjoining county road up the private driveway that leads to the main farmyard and the road flanks off leading separately to the main house with driveway and space for 4+ vehicles to park.
Footpath to front garden area laid to lawn and footpaths leading through to side and rear garden area, again laid to lawn and enjoying a wonderful outlook towards the Preseli mountains.
Timber Frame Pod
To the rear of the main house is a timber frame pod which is currently used for a commercial bakery space with double upvc windows and doors to front, light grey base and wall units with wood effect worktop, double oven and grill, double stainless steel sink and drainer with 2 mixer taps, wood effect flooring, spot lights to ceiling. Has potential to be used as a home office or as an Airbnb unit (stc).
2 Steel Framed Outbuilding
Situated to the side of the main house. Comprises of -
Cubicle Building
75' 0" x 45' 0" (22.86m x 13.72m) currently a cubicle building with 40 cubicles central feed isle and rear handling muck lane to rear.
Loose Housing Unit 1
75' 0" x 40' 0" (22.86m x 12.19m) with over hang, concrete base, muck store to rear.
Cattle race to rear of outbuilding with concrete handling area to front.
Former Milking Parlour
Currently split into three units with storage area 18' x 40' with original A frames to ceiling, concrete base, sliding door to front. Considered suitable for conversion subject to the necessary consents.
Tool Shed
18' 0" x 19' 0" (5.49m x 5.79m) with original A frames to ceiling, door to rear yard area.
Store Room
18' 0" x 14' 0" (5.49m x 4.27m) with door to front.
Lean to Pump House
With hot and cold water connection and wash down pumps.
Rear yard area with implement bin.
Implement Shed
30' 0" x 40' 0" (9.14m x 12.19m) of steel frame with cladding with side yard area.
Nissan hut
30' 0" x 70' 0" (9.14m x 21.34m) of block construction with zinc roof.
Central tack leading to fields and further outbuildings and slurry pit.
Central track leading to further outbuildings & land
Further outbuidings
Loose Housing Unit 2
45' 0" x 17' 0" (13.72m x 5.18m) of concrete shuttered walls with cement fibre roof, open ended to front.
Side Cubicle Building
45' 0" x 21' 0" (13.72m x 6.40m) with 24 cubicles with block walls and zinc roof.
Front concrete handling area with access to slurry pit. Water trough.
THE LAND
The land extending to some 50 acres or thereabouts of highly productive grazing and cropping land served by a central track that leads onto a nearby highway.
Areas for big bale storage.
Most of the fields are secured by a good quality stock proof fencing on mature hedgerows and tree boundaries.
In total the land is split over ten individual parcels of land.
WATER SUPPLIES
The fields benefit from private water supply, steam boundaryfor stock along the Afon Nyfer along the northern boundary of the land.
OPTIONAL LAND
In addition to the 50 acres is the option to purchase an additional 54 acres of land known as Cefn Tyllwyd which is located immediately west of the Glanyfer block.
Again this land benefits from excellent roadside frontage and is split into ten large enclosures with part stream frontage.
Again this land is currently used for highly productive grazing and cropping purposes. Also benefits from good quality stock proof fencing and mature hedgerow boundaries.
This land is available subject to negotiation and is also available as an individual lot.
MONEY LAUNDERING
The successful purchaser will be required to produce adequate identification to prove their identity within the terms of the Money Laundering Regulations. Appropriate examples include: Passport/Photo Driving Licence and a recent Utility Bill. Proof of funds will also be required, or mortgage in principle papers if a mortgage is required.
VIEWING
Strictly by prior appointment only. Please contact our Aberaeron Office on or
All properties are available to view on our Website – on our FACEBOOK Page - 'LIKE' our FACEBOOK Page for new listings, updates, property news and ‘Chat to Us’.
To keep up to date please visit our Website, Facebook and Instagram Pages
Brochures
Brochure 1Energy Performance Certificates
EPC 1Eglwyswrw, Crymych, SA41
NEAREST STATIONS
Distances are straight line measurements from the centre of the postcode- Fishguard Harbour Station10.9 miles
Notes
Disclaimer - Property reference 29467742. The information displayed about this property comprises a property advertisement. Rightmove.co.uk makes no warranty as to the accuracy or completeness of the advertisement or any linked or associated information, and Rightmove has no control over the content. This property advertisement does not constitute property particulars. The information is provided and maintained by Morgan & Davies, Aberaeron. Please contact the selling agent or developer directly to obtain any information which may be available under the terms of The Energy Performance of Buildings (Certificates and Inspections) (England and Wales) Regulations 2007 or the Home Report if in relation to a residential property in Scotland.
Map data ©OpenStreetMap contributors.
