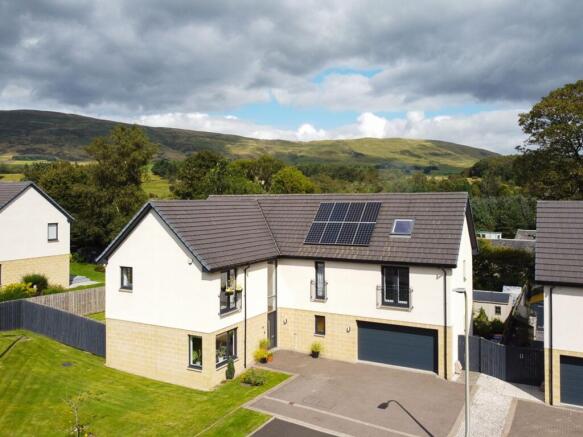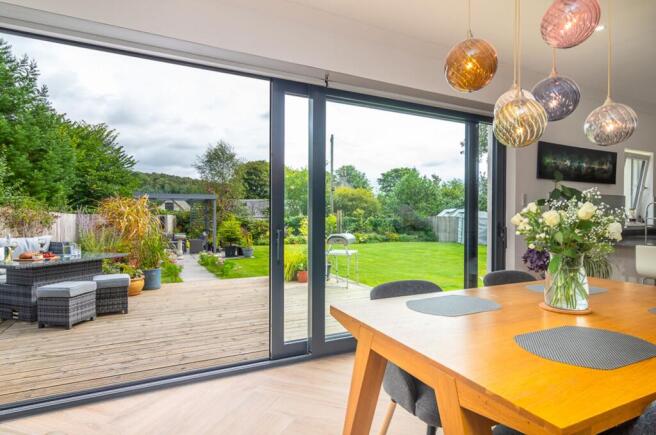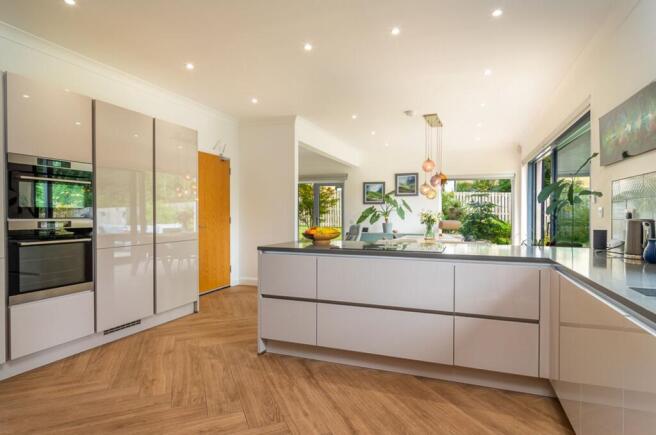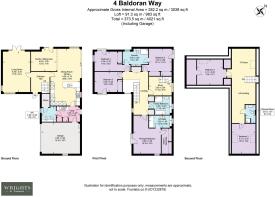Baldoran Way, Milton Of Campsie, G66

- PROPERTY TYPE
Detached
- BEDROOMS
6
- BATHROOMS
4
- SIZE
3,531 sq ft
328 sq m
- TENUREDescribes how you own a property. There are different types of tenure - freehold, leasehold, and commonhold.Read more about tenure in our glossary page.
Freehold
Key features
- Six-bedroom detached home offering over 3,500 sq. ft. in a quiet Milton of Campsie cul-de-sac.
- Double-height entrance hall with statement glass pendants and flowing herringbone porcelain tiles.
- Expansive L-shaped kitchen, dining and family area with quartz worktops, AEG appliances and sliding garden doors.
- Principal suite with walk-in wardrobe, Juliet balcony and luxurious en-suite with rainfall shower.
- Converted loft creating a full second floor with two further bedrooms, home gym, TV room and shower room.
- Spa-like family bathroom with Jacuzzi bath, rainfall shower and Watervue TV.
- Landscaped rear garden with multiple patios, pergola with power, mature planting and charming brick boundary wall.
- Integral double garage, utility room, and smart home touches including Philips smart lighting and zoned thermostats.
- Close to local walking and cycling routes and trails
Description
This six bedroom detached home offers over 3500 square feet of thoughtfully designed living space in a quiet cul-de-sac on the edge of Milton of Campsie. Part of a small and exclusive development known as The Walled Garden, it combines elegant finishes with a layout that works perfectly for busy family life.
The exterior is finished in sandstone brick with crisp white render, complemented by anthracite grey windows and doors. Soffit lighting gives the house a warm glow after dark, while the generous mono blocked driveway and manicured front lawn add to its appeal.
Stepping inside, the entrance hall rises to double height, where an elegant cluster of copper and bronze toned glass pendants draws the eye upward. To the left, the lounge offers a cosy retreat with dual aspect windows and French doors to the garden. Herringbone porcelain tiles, with their warm wood effect finish, flow seamlessly across the entire ground floor, giving each room a sense of connection.
The heart of family life takes place across the hall, where an L shaped space combines kitchen, dining and family areas. The kitchen is finished in soft grey with high gloss handleless cabinetry, quartz worktops and a full suite of AEG appliances including full larder fridge, freezer, combi and fan ovens. An Elica induction hob with integrated extractor hood forms the centrepiece of the cooking area, combining sleek design with practical functionality. Under counter lighting sets the mood, while plentiful storage ensures a clutter free look. The social peninsula invites conversation as meals are prepared, and from here your gaze is drawn through expansive sliding doors to the rear garden.
This light filled space is perfect for family living, children can spread out with homework at the dining table, someone else can catch up on a favourite programme in the family area, while dinner is prepared close by. A striking multicoloured glass globe pendant above the dining table and electric blinds in both dining and family spaces add a touch of style and convenience.
Practicality is never overlooked. A utility room with sink, storage cupboards and space for laundry appliances gives direct access to both the garden and the integral garage, making it the ideal entrance after countryside walks. The downstairs cloakroom continues the home’s understated elegance, fitted with a wall hung basin and vanity storage, with a further large cupboard tucked neatly off this room.
Upstairs, the galleried landing is bright and airy, with a tall transom window adding architectural appeal and the oak and white timber balustrade bringing character. Four double bedrooms are found here, three with fitted wardrobes and all with Juliet balconies that bring a bright and airy feel. The principal suite enjoys a walk-in wardrobe and a striking forest mural feature wall in restful tones of grey and blue, perfect behind a superking bed. Its en-suite is finished in glossy grey luxurious tiling, with a rainfall shower, hand sprayer, illuminated mirror and sleek vanity storage.
Two further bedrooms share an en-suite with double basins and mural wallpaper that adds a striking edge. The family bathroom offers the ultimate retreat. Sink into the deep Jacuzzi bath and watch a film on the flush fitted Watervue television, or if showers are more your style, step into the large cubicle and enjoy the cascade of water from the rainfall head. Dark gloss tiles and mural wallpaper complete the spa like feel.
What was once a fifth bedroom has been cleverly reimagined to provide access to the converted loft, creating a full second floor to this already expansive home. A bespoke staircase rises from the study-like space, which the current owners have styled as a welcoming library with a wall of books, a cosy reading chair and a softly lit lamp, providing the perfect corner to unwind.
Upstairs, the conversion has been thoughtfully designed to offer superb versatility. Two generous double bedrooms, one with scope for a walk-in wardrobe is perfect for extended family, while the wide landing lends itself perfectly to recreational use. At present, it serves as a home gym, complemented by a quiet area that has been transformed into a relaxed TV room with a projector which can even be enjoyed while cycling indoors on the exercise bike, a clever touch for rainy days.
A convenient shower room serves this floor, complete with shower cubicle, illuminated mirror, wash hand basin with vanity storage and WC.
Large Velux windows flood the level with natural light and frame spectacular views over the beautifully landscaped rear garden and the rolling Campsie Hills beyond. This exceptional second floor adds not only space but also a superb retreat for teenagers, hobbies or quiet relaxation, enhancing the home’s versatility and lifestyle appeal.
The rear garden is a true highlight. Green, private and beautifully landscaped, it features a large level lawn, blooming shrubs, mature trees and the original brick boundary wall that makes a perfect backdrop for climbing plants. Several patios have been placed to follow the sun from morning through evening, while a pergola with power supply provides an inviting spot for outdoor dining. With its combination of space, privacy and year round usability, this garden is as practical as it is picturesque.
Additional details include an integral double garage with electric door, outside water and power, power to the shed and pergola. Eco-conscious features include Philips smart lighting at the front and an Astro timer that adjusts automatically with the sunset and solar panels helping to reduce running costs and minimise environmental impact. Inside, every room benefits from its own thermostat for ultimate comfort.
This home offers so much more than generous space and high quality finishes. It is a place where family life unfolds easily, whether that means gathering around the table, finding a quiet corner to relax, or simply enjoying the garden in the evening sun.
Wrights of Campsie offer a complimentary selling advice meeting, including a valuation of your home. Contact us to arrange. Services include, fully accompanied viewings, bespoke marketing such as home styling, lifestyle images, professional photography and poetic description.
LOCATION
SAT NAV REF. G66 8FA
Nestled at the foot of the Campsie Hills, Milton of Campsie is a semi-rural village providing an ideal location to escape the hustle and bustle, yet close to all amenities in nearby Kirkintilloch (2 miles). Local amenities include a small supermarket, newsagent, post office, coffee shop, pharmacy, hairdresser, and library.
The property benefits from an ideal location in close proximity to the abundant local amenities provided by both Lenzie and Kirkintilloch. The Main Street and Regent Centre in Kirkintilloch host a mix of high street and independent shops. Residents will have access to a diverse range of shops, supermarkets, bars and restaurants. Additionally, the nearby Retail Park in Bishopbriggs offers a variety of popular stores, including an M&S Foodhall. Glasgow city centre is around 10 miles away.
Transportation options are highly accessible, with the nearby Lenzie Train Station offering a twice hourly service to and from Glasgow Queen Street and a train station at Croy, just around 5 miles away provides direct trains to Edinburgh/Falkirk/Stirling and Glasgow. Convenient road links are also in close proximity, including the new Lenzie bypass, ensuring easy access to the City Centre and the Central Belt motorway network system.
First Glasgow’s Express Service X85 links Milton of Campsie with Buchanan Bus Station in Glasgow, travelling via Lenzie and the M80 motorway in just 40 minutes. The service operates 7 days a week—every 30 minutes during the day and every 60 minutes in the evenings and on Sundays. Young persons, over-60s, and disabled concession passes are accepted, providing free travel
There are plenty opportunities for outdoor pursuits, hiking, cycling, and fishing are all available locally. Golfers will be spoilt for choice with Kirkintilloch, Hayston and Campsie golf clubs all easily accessible. Walkers will delight with the easy access to the John Muir Trail crossing directly through the centre of the village. Auchenstarry Marina and the Forth & Clyde Canal are nearby.
Schooling is available at Craighead Primary or St Machan's for primary age pupils, and Kirkintilloch High, Kilsyth Academy and St Ninian's for secondary.
Proof and source of Funds/Anti Money Laundering
Under the HMRC Anti Money Laundering legislation all offers to purchase a property on a cash basis or subject to mortgage require evidence of source of funds. This may include evidence of bank statements/funding source, mortgage, or confirmation from a solicitor the purchaser has the funds to conclude the transaction.
All individuals involved in the transaction are required to produce proof of identity and proof of address. This is acceptable either as original or certified documents.
EPC Rating: B
Living Room
4.35m x 6.4m
Family / Sitting Area
3.56m x 4.05m
Dining Room / Kitchen
4.7m x 9m
Utility Room
2.45m x 3.7m
WC
2.25m x 2.45m
Garage
4.95m x 6.05m
Principal Bedroom
4.35m x 6.05m
En-suite
2.8m x 2.65m
Bedroom 6
3.2m x 4.45m
Bedroom 2
3.1m x 4.35m
Bedroom 3
3.75m x 4.71m
Bedroom 4
4m x 4.11m
Bedroom 5
3.6m x 4.3m
Family Bathroom
2.95m x 3.6m
Study
3m x 3.6m
Shower Room
1.61m x 2.91m
Jack and Jill En-Suite
2.8m x 4.05m
Parking - Double garage
Parking - Driveway
- COUNCIL TAXA payment made to your local authority in order to pay for local services like schools, libraries, and refuse collection. The amount you pay depends on the value of the property.Read more about council Tax in our glossary page.
- Band: G
- PARKINGDetails of how and where vehicles can be parked, and any associated costs.Read more about parking in our glossary page.
- Garage,Driveway
- GARDENA property has access to an outdoor space, which could be private or shared.
- Private garden
- ACCESSIBILITYHow a property has been adapted to meet the needs of vulnerable or disabled individuals.Read more about accessibility in our glossary page.
- Ask agent
Baldoran Way, Milton Of Campsie, G66
Add an important place to see how long it'd take to get there from our property listings.
__mins driving to your place
Get an instant, personalised result:
- Show sellers you’re serious
- Secure viewings faster with agents
- No impact on your credit score

Your mortgage
Notes
Staying secure when looking for property
Ensure you're up to date with our latest advice on how to avoid fraud or scams when looking for property online.
Visit our security centre to find out moreDisclaimer - Property reference 37651b30-c988-4699-a4ae-de8d410b679f. The information displayed about this property comprises a property advertisement. Rightmove.co.uk makes no warranty as to the accuracy or completeness of the advertisement or any linked or associated information, and Rightmove has no control over the content. This property advertisement does not constitute property particulars. The information is provided and maintained by Wrights, Glasgow. Please contact the selling agent or developer directly to obtain any information which may be available under the terms of The Energy Performance of Buildings (Certificates and Inspections) (England and Wales) Regulations 2007 or the Home Report if in relation to a residential property in Scotland.
*This is the average speed from the provider with the fastest broadband package available at this postcode. The average speed displayed is based on the download speeds of at least 50% of customers at peak time (8pm to 10pm). Fibre/cable services at the postcode are subject to availability and may differ between properties within a postcode. Speeds can be affected by a range of technical and environmental factors. The speed at the property may be lower than that listed above. You can check the estimated speed and confirm availability to a property prior to purchasing on the broadband provider's website. Providers may increase charges. The information is provided and maintained by Decision Technologies Limited. **This is indicative only and based on a 2-person household with multiple devices and simultaneous usage. Broadband performance is affected by multiple factors including number of occupants and devices, simultaneous usage, router range etc. For more information speak to your broadband provider.
Map data ©OpenStreetMap contributors.




