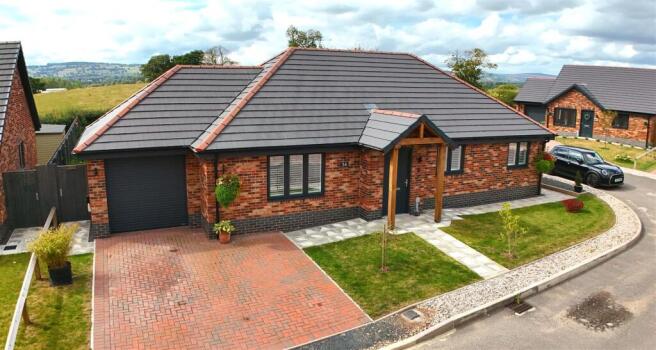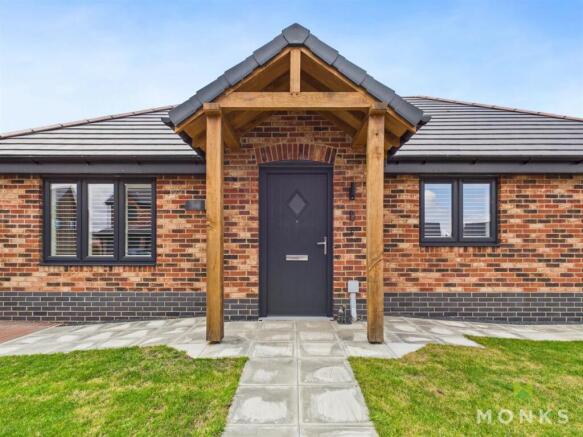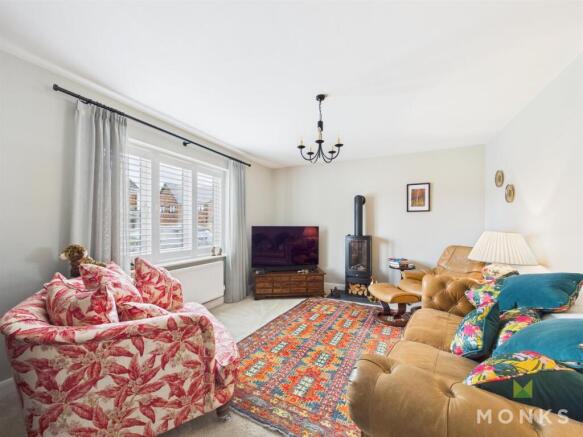
Morlas Meadows, St Martins, Oswestry

- PROPERTY TYPE
Detached Bungalow
- BEDROOMS
3
- BATHROOMS
2
- SIZE
1,066 sq ft
99 sq m
- TENUREDescribes how you own a property. There are different types of tenure - freehold, leasehold, and commonhold.Read more about tenure in our glossary page.
Freehold
Key features
- IMMACULATELY PRESENTED 3 BEDROOM DETACHED BUNGALOW
- FABULOUS RURAL VIEWS TO THE REAR
- SPACIOUS LOUNGE WITH FEATURE ELECTRIC LOG BURNER
- IMPRESSIVE OPEN PLAN KITCHEN/ BREAKFAST ROOM
- PRINCIPAL BEDROOM WITH ENSUITE SHOWER ROOM
- TWO FURTHER BEDROOMS AND BATHROOM
- DRIVEWAY AND GARAGE WITH OFF ROAD PARKING, LOVELY GARDEN
- ENVIABLE VILLAGE LOCATION
- VIEWINGS ESSENTIAL
- ENERGY PERFORMANCE RATING ''
Description
An opportunity to purchase this beautifully presented three bedroom detached bungalow offering spacious and versatile living throughout perfect for those looking to downsize whilst still requiring space.
Occupying a prime position on this much sought after development with fabulous open views to the rear. Located on the edge of St Martins which is an excellent self sufficient village with good local amenities and for commuters having ease of access to the A5/ M54 motorway network.
The accommodation briefly comprises Reception Hall, good sized Lounge, contemporary open plan Kitchen/ Dining Room, Utility Room, Principal Bedroom with ensuite, Two Further Bedrooms and well appointed Bathroom.
The property has the benefit of high energy insulation, gas central heating, double glazing throughout, driveway and garage with off road parking and enclosed rear garden with fabulous rural views.
Viewings essential
Location - St Martins is a popular residential village situated between Oswestry and Ellesmere. The village enjoys amenities which include large Superstore, Post Office, Public Houses, Primary & Secondary School, Church, Leisure & Equestrian Facilities and local walks with superb views of the Welsh hills.
Five miles away is Oswestry which is a thriving market town, providing a good range of shopping and leisure facilities, and provides access to the A5 trunk road, which gives easy daily travelling to Shrewsbury and Telford to the south, Wrexham, Chester and the Wirral to the North.
There are good public transport links with a local bus service and Gobowen main line Railway Station 2 miles away with links to London and other cities only two miles away
Reception Hall - Oak framed porch with door leading into the Reception Hall. Double doors opening to large storage cupboard, access to loft space. Radiator and doors leading off,
Lounge - With large window to front aspect with fitted shutter blinds, feature electric log burning effect fire with slate hearth. TV and media points. Radiator
Kitchen/ Breakfast Room - The kitchen has been beautifully fitted with a modern range of navy base level units comprising of cupboards and drawers with work surface over. One and a half bowl composite drainer sink set into base level unit. Integrated double oven/ grill and microwave. Inset four ring induction hob with extractor hood over and complimentary patterned tiled splash back. Integrated dishwasher and fridge/ freezer with matching facia panels and wine fridge. Further range of matching wall mounted units and window to the rear aspect.
Kitchen island with base level cupboards and storage shelves. Work surface over with breakfast overhang. Tiled flooring, vertical radiator and French doors leading out to the Rear Garden.
Utility Room - Fitted with range of base level units with work surface over. One and a half bowl drainer sink set into base unit. Space for washing machine and tumble dryer below work surface. Door leading out to the Rear Garden and further door leading into the Garage. Tiled flooring.
Principal Bedroom - Generous sized bedroom with window to the rear aspect. Double width fitted wardrobe with sliding doors. Radiator, door leading into,
En Suite Shower Room - With window to the rear aspect. Suite comprising of shower cubicle and vanity unit with wash hand basin and WC. Heated towel rail.
Bedroom 2 - With window to the front aspect with fitted shutter blinds. Double fitted wardrobe. Radiator.
Bedroom 3/ Dining Room - Further double bedroom with window to the front aspect with fitted shutter blinds. A versatile room currently used as a dining room. Radiator.
Well Appointed Shower Room - With window to the rear aspect. Suite comprising of walk in shower with shower head over and tiled walls. WC and vanity unit with wash hand basin and complimentary tiled splash back. Heated towel rail, tiled flooring.
Garage - With electric roller door to the front aspect, power and lighting. Further door leading off from the Utility Room.
Outside - To the front of the property there is a block paved driveway with off road parking for two vehicles and leading to the garage. EV charging point and pathway leading to the oak framed covered entrance. Side access to the Rear Garden.
French doors open out from the Kitchen/ Breakfast Room onto the paved patio with veranda over creating the perfect space for those who love to dine alfresco. Large area laid with lawn, bordered with flower beds planted with an established range of shrubs and specimen trees. Further paved patio with pergola over. Lovely rural views to the rear, and enclosed with fencing.
General Information - TENURE
We are advised the property is Freehold . We would recommend this is verified during pre-contract enquiries.
SERVICES
We are advised that mains water, sewage and electric are connected.
COUNCIL TAX BANDING
As taken from the Gov.uk website we are advised the property is in Band D - again we would recommend this is verified during pre-contract enquiries.
FINANCIAL SERVICES
We are delighted to work in conjunction with the highly reputable `Ellis-Ridings Mortgage Solutions’ who offer FREE independent advice and have access to the whole market place of Lenders. We can arrange for a no obligation quote or please visit our website Monks.co.uk where you will find the mortgage calculator.
LEGAL SERVICES
Again we work in conjunction with many of the Counties finest Solicitors and Conveyancers. Please contact us for further details and competitive quotations.
REMOVALS
We are proud to recommend Daniel and his team at Homemaster Removals. Please contact us for further details.
NEED TO CONTACT US
We are available 8.00am to 8.00pm Monday to Friday, 9.00 am to 4.00pm on a Saturday and 11.00am to 2.00pm on Sunday, maximising every opportunity to find your new home.
Brochures
Morlas Meadows, St Martins, OswestryBrochure- COUNCIL TAXA payment made to your local authority in order to pay for local services like schools, libraries, and refuse collection. The amount you pay depends on the value of the property.Read more about council Tax in our glossary page.
- Band: D
- PARKINGDetails of how and where vehicles can be parked, and any associated costs.Read more about parking in our glossary page.
- Yes
- GARDENA property has access to an outdoor space, which could be private or shared.
- Yes
- ACCESSIBILITYHow a property has been adapted to meet the needs of vulnerable or disabled individuals.Read more about accessibility in our glossary page.
- Ask agent
Morlas Meadows, St Martins, Oswestry
Add an important place to see how long it'd take to get there from our property listings.
__mins driving to your place
Get an instant, personalised result:
- Show sellers you’re serious
- Secure viewings faster with agents
- No impact on your credit score



Your mortgage
Notes
Staying secure when looking for property
Ensure you're up to date with our latest advice on how to avoid fraud or scams when looking for property online.
Visit our security centre to find out moreDisclaimer - Property reference 34148879. The information displayed about this property comprises a property advertisement. Rightmove.co.uk makes no warranty as to the accuracy or completeness of the advertisement or any linked or associated information, and Rightmove has no control over the content. This property advertisement does not constitute property particulars. The information is provided and maintained by Monks Estate & Letting Agents, Oswestry. Please contact the selling agent or developer directly to obtain any information which may be available under the terms of The Energy Performance of Buildings (Certificates and Inspections) (England and Wales) Regulations 2007 or the Home Report if in relation to a residential property in Scotland.
*This is the average speed from the provider with the fastest broadband package available at this postcode. The average speed displayed is based on the download speeds of at least 50% of customers at peak time (8pm to 10pm). Fibre/cable services at the postcode are subject to availability and may differ between properties within a postcode. Speeds can be affected by a range of technical and environmental factors. The speed at the property may be lower than that listed above. You can check the estimated speed and confirm availability to a property prior to purchasing on the broadband provider's website. Providers may increase charges. The information is provided and maintained by Decision Technologies Limited. **This is indicative only and based on a 2-person household with multiple devices and simultaneous usage. Broadband performance is affected by multiple factors including number of occupants and devices, simultaneous usage, router range etc. For more information speak to your broadband provider.
Map data ©OpenStreetMap contributors.





