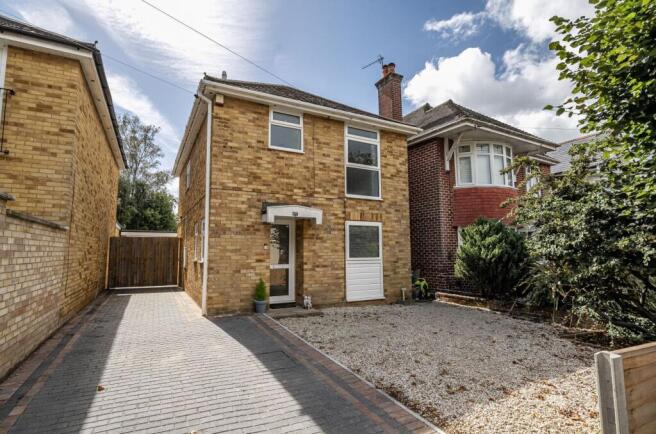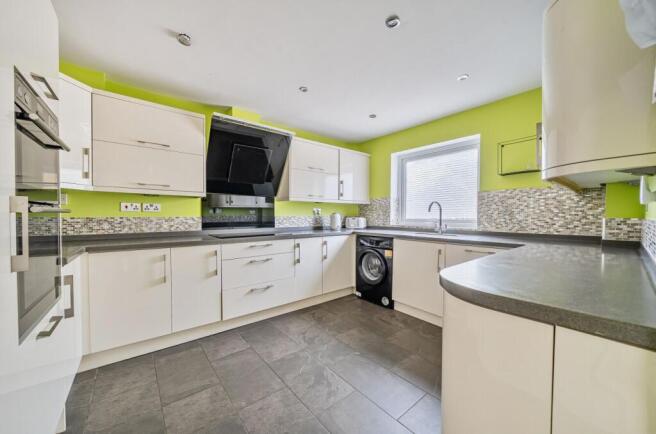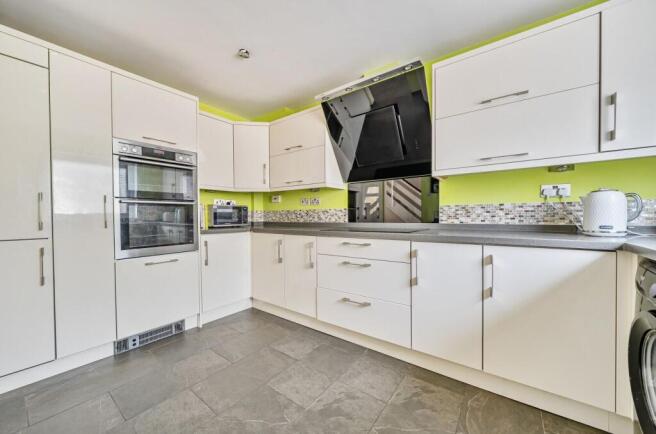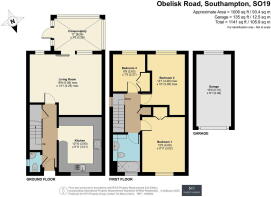Obelisk Road, Woolston, Southampton, SO19

- PROPERTY TYPE
Detached
- BEDROOMS
3
- BATHROOMS
1
- SIZE
1,006 sq ft
93 sq m
- TENUREDescribes how you own a property. There are different types of tenure - freehold, leasehold, and commonhold.Read more about tenure in our glossary page.
Freehold
Key features
- Detached Family Home In The Heart Of Woolston
- New Block Paved Driveway Leading To A Detached Garage
- Extended To The Rear With Conservatory
- Private And Secluded Rear Garden
- Three Generous Bedrooms
- Downstairs WC & Upstairs Bathroom
- Lounge With Dining Area
- Generous Kitchen With Built In Appliances*
- Great Positioning On The Road
- Call For Further Details
Description
Welcome to Obelisk Road! A well presented three-bedroom detached home, perfectly positioned in the heart of Woolston – one of Southampton’s most exciting and evolving locations. With its smart new block-paved driveway, detached garage, and a well-balanced interior that includes a stylish kitchen, spacious lounge/diner and a conservatory, this property combines practicality with lifestyle appeal. A southerly aspect garden and close proximity to local transport links further enhance this home’s desirability.
Obelisk Road by Marco Harris – Detached Family Living on one of the best roads in Woolston
The Interior
Step into the welcoming entrance hall, where stairs rise to the first floor and doors lead to the principal rooms. To the front, a handy cloakroom provides everyday convenience.
The kitchen is a standout feature: a modern space complete with sleek cabinetry, quality work surfaces and integrated appliances, including hob, extractor, double oven, fridge/freezer, and dishwasher. Thoughtfully designed for both cooking and entertaining, it’s a room that balances style and function.
The lounge/diner is spacious and light-filled, with sliding doors connecting directly to the rear garden. From here, you flow into the conservatory, a versatile extension of the living space, perfect for relaxing or working from home.
Upstairs, three bedrooms await. The master bedroom benefits from built-in wardrobes, while the remaining rooms are well proportioned and share a modern family bathroom with bath, overhead shower, WC, and vanity unit. Bedroom three also has a built in wardrobe which creates extra space in the smaller of the rooms. The property also benefits from a recently fitted boiler, idea for the incoming homeowners.
The Garden & Frontage
The property is set back from the road, benefitting from a newly laid block-paved driveway, providing ample parking and leading to a detached garage with power and lighting, newly fitted gates add another level of privacy and security. There is also additional hard standing to the front which can be used as additional parking, a low maintenance option for a front garden.
The southerly aspect rear garden is private and practical, with a mix of lawn, patio and planting areas – ideal for family life or alfresco dining. Panelled fencing provides security, while mature shrubs and borders add charm and character. There is also a patio area behind the garage which is very secluded, creating another seating area.
Living in Obelisk Road, Woolston
Obelisk Road enjoys a fantastic position within Woolston, an area that is fast becoming one of Southampton’s most desirable addresses. Residents benefit from Woolston train station, offering direct links to the city and beyond, while the Itchen Bridge provides a short and scenic walk straight into Southampton.
The local community offers an excellent lifestyle balance: enjoy a drink at the popular pub on Obelisk Road, meet friends at Mettricks café in the Waterside development, or explore the ever-evolving high street with its growing mix of shops, restaurants, and cafés. Supermarkets and everyday conveniences are close at hand, while Southampton waterfront and green open spaces are within easy reach.
The Lifestyle
This home offers more than just four walls – it’s a chance to be part of Woolston’s exciting regeneration story. With generous interiors, a detached garage, and a private garden, it’s ideal for families or professionals seeking space, convenience, and future growth potential in a well-connected location.
Useful Additional Information
Tenure: Freehold
Sellers Position: Relocating and buying on
Heating: Gas Central Heating
Local Council: Southampton City Council
Council Tax Band: D
Parking: New block-paved driveway & detached garage
Disclaimer Property Details: Whilst believed to be accurate, all details are set out as a general outline only for guidance and do not constitute any part of an offer or contract. Intending purchasers should not rely on them as statements or representations of fact but must satisfy themselves by inspection or otherwise as to their accuracy. Room sizes are approximate and should not be relied upon for carpets or furnishings.
Brochures
Full Details- COUNCIL TAXA payment made to your local authority in order to pay for local services like schools, libraries, and refuse collection. The amount you pay depends on the value of the property.Read more about council Tax in our glossary page.
- Band: D
- PARKINGDetails of how and where vehicles can be parked, and any associated costs.Read more about parking in our glossary page.
- Garage,Driveway,Off street
- GARDENA property has access to an outdoor space, which could be private or shared.
- Private garden
- ACCESSIBILITYHow a property has been adapted to meet the needs of vulnerable or disabled individuals.Read more about accessibility in our glossary page.
- No wheelchair access
Obelisk Road, Woolston, Southampton, SO19
Add an important place to see how long it'd take to get there from our property listings.
__mins driving to your place
Get an instant, personalised result:
- Show sellers you’re serious
- Secure viewings faster with agents
- No impact on your credit score
Your mortgage
Notes
Staying secure when looking for property
Ensure you're up to date with our latest advice on how to avoid fraud or scams when looking for property online.
Visit our security centre to find out moreDisclaimer - Property reference S1434654. The information displayed about this property comprises a property advertisement. Rightmove.co.uk makes no warranty as to the accuracy or completeness of the advertisement or any linked or associated information, and Rightmove has no control over the content. This property advertisement does not constitute property particulars. The information is provided and maintained by Marco Harris, Southampton. Please contact the selling agent or developer directly to obtain any information which may be available under the terms of The Energy Performance of Buildings (Certificates and Inspections) (England and Wales) Regulations 2007 or the Home Report if in relation to a residential property in Scotland.
*This is the average speed from the provider with the fastest broadband package available at this postcode. The average speed displayed is based on the download speeds of at least 50% of customers at peak time (8pm to 10pm). Fibre/cable services at the postcode are subject to availability and may differ between properties within a postcode. Speeds can be affected by a range of technical and environmental factors. The speed at the property may be lower than that listed above. You can check the estimated speed and confirm availability to a property prior to purchasing on the broadband provider's website. Providers may increase charges. The information is provided and maintained by Decision Technologies Limited. **This is indicative only and based on a 2-person household with multiple devices and simultaneous usage. Broadband performance is affected by multiple factors including number of occupants and devices, simultaneous usage, router range etc. For more information speak to your broadband provider.
Map data ©OpenStreetMap contributors.




