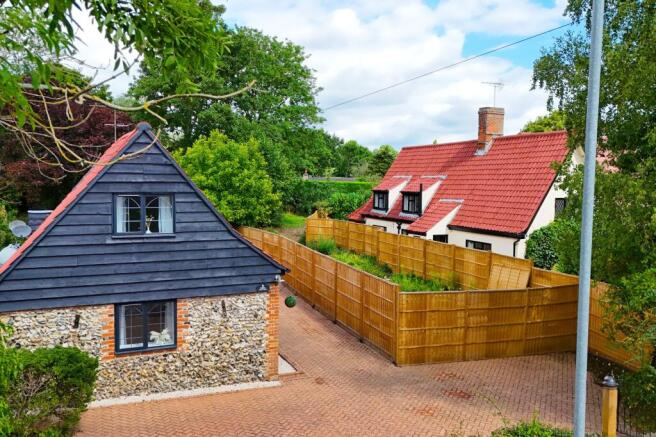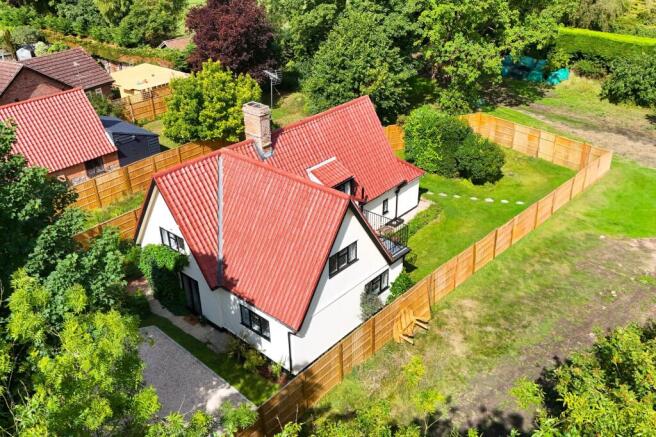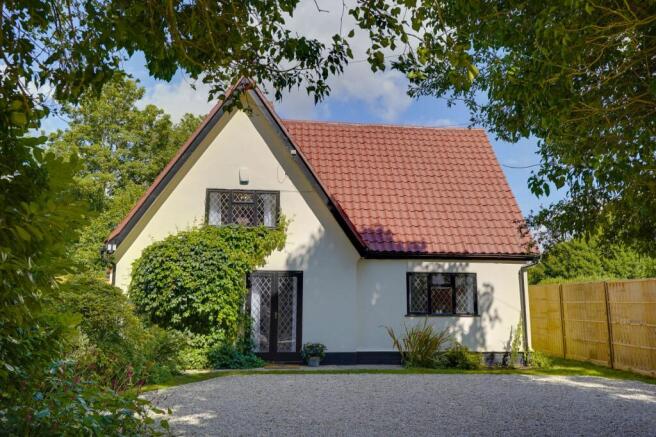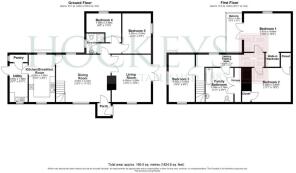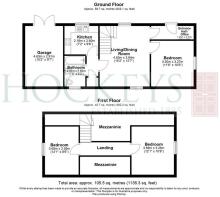
Ditton Green, Woodditton, CB8

- PROPERTY TYPE
Detached
- BEDROOMS
8
- BATHROOMS
3
- SIZE
2,770 sq ft
257 sq m
- TENUREDescribes how you own a property. There are different types of tenure - freehold, leasehold, and commonhold.Read more about tenure in our glossary page.
Freehold
Key features
- Central Village Location
- Off Road Parking
- Recently Renovated
- Eight bedrooms in total
- Three bathrooms in total
- Versatile reception rooms
- Two self-contained units, each with private garden space
- Versatile layout suitable for family living, home working, or rental income
- A rare estate that brings generations together while offering modern flexibility
- Perfect mix of shared living and private independence
Description
Unique Village Opportunity: Two Beautifully Restored Period Properties Offering 8 Bedrooms, No Onward Chain
Formerly the village forge, this beautifully preserved and newly renovated 17th century cottage exudes character throughout, offering spacious and flexible accommodation with original features including exposed beams, brick fireplaces, and a wealth of charm.
Set within mature gardens, the property combines five-bedroom main cottage accommodation with the added benefit of a detached annexe (Farriers Cottage) — a rare opportunity ideal for multigenerational living, independent adult children, visiting guests, or even as a lucrative Airbnb venture.
Main Cottage Accommodation
Entrance Porch
Welcoming entrance with quarry tiled flooring, window to the front aspect, and a door leading into the main house.
Dining Hall
A characterful reception space featuring exposed beams, a fireplace with brick hearth and surround housing a wood-burning stove, under-stairs storage cupboard, and windows to both front and rear aspects.
Living Room
Light and spacious with exposed beams, brick fireplace, window to the front, French doors from the dining hall, and an additional set of French doors leading out to the garden — perfect for indoor-outdoor living.
Inner Hallway
Provides access to the ground floor bedrooms and en-suite bathroom.
Bedroom Four & Bedroom Five
Two versatile ground floor double bedrooms with windows to the side and front aspects.
En-suite Bathroom
Comprising a tiled shower cubicle, hand basin with mixer tap and cupboard below, WC, tiled walls, and a window to the rear.
Kitchen
Well-equipped with a 2.5 bowl sink, mixer tap, a range of fitted base and wall units, integrated eye-level oven and grill, 4-ring ceramic hob with extractor hood, tiled flooring, exposed beams, and dual aspect windows.
Utility Room & Pantry
Practical spaces with quarry tiled flooring, stainless steel sink unit, oil-fired central heating boiler, pantry storage, and access to the garden.
First Floor
Landing
With a window to the side aspect, doors leading to bedrooms and bathroom, plus a cosy reading nook with bespoke bench seating and garden views. Loft storage is accessible via pull-down ladder.
Bedroom One (Principal)
A charming master with private balcony, garden views, walk-in wardrobe, and loft storage.
Bedroom Two
Beautiful bedroom with sloping ceilings, two walk-in closets, and loft access.
Bedroom Three
Bright double-aspect room overlooking the gardens.
Family Bathroom
Panelled bath, pedestal wash basin, WC, tiled walls, and window to the side aspect. Includes a useful internal storage cupboard.
Detached Annexe – Farriers Cottage
A delightful period property with weatherboarded and brick/flint elevations under a pantiled roof. Offering three bedrooms, a vaulted sitting/dining room, fitted kitchen, and bathroom, the annexe provides flexible independent accommodation with oil-fired central heating and double glazing.
The annexe benefits from its own entrance, driveway, and garden, making it perfectly suited as:
A comfortable and private home for elderly parents
Independent living space for adult children
Guest accommodation
Or an exciting opportunity to generate income as an Airbnb/holiday let
Outside
Mature gardens with lawns, flower and shrub borders, and established trees.
Block-paved driveway providing parking and access to the main cottage and annexe.
Detached garage with scope (subject to permissions) to knock through into the annexe kitchen and create an open-plan kitchen/dining space.
Summary
This is a rare and versatile offering — a charming 17th century detached five-bedroom cottage full of character, combined with a fully self-contained three-bedroom annexe. Together, they present the perfect opportunity for multigenerational living, guest accommodation, or even a business venture as a holiday let.
Forge Cottage is located in the heart of Woodditton, a popular village close to Newmarket. The village has a renowned public house ‘The Three Blackbirds’ and church. Newmarket is set in attractive countryside on the Suffolk/Cambridgeshire border and is world famous as the headquarters of British horseracing. The town is home to many racing institutions including the National Stud, the National Horseracing Museum, Tattersalls and The Jockey Club. Some of the finest racing in the world is seen on Newmarket’s two racecourses: The Rowley Mile and The July Course. Newmarket itself provides a good range of amenities including schools, shopping facilities, hotels, restaurants and leisure facilities including a golf club: Cambridge and Bury St Edmunds offer further amenities. There is excellent access to the A14 and A11 (M11). There is a branch line connection from Newmarket to Cambridge and Ipswich. Cambridge, Cambridge North, Audley End and Whittlesford Parkway offer direct rail lines into London, with the fastest trains taking under one hour. Stansted International Airport is approximately forty minutes’ drive.
DIRECTIONS CB8 9SQ
Proceed out of Newmarket on the B1061 signposted to Dullingham, at the sharp right hand bend turn left into the Woodditton Road. Continue for several miles until you reach the crossroads in the village. Turn right at the crossroads and Forge Cottage is located on the right hand side.
Facilities
In addition to the comprehensive range of facilities in Cambridge, the nearby town of Newmarket provides a good range of amenities including schools, shops, supermarkets, hotels, restaurants, and leisure facilities including health clubs, a swimming pool and golf club. Renowned globally for thoroughbred horses and boasting two separate racetracks with quality horses competing throughout the season.
HOCKEYS NEWMARKET
For 135 years, Hockeys has served the towns and villages of Cambridgeshire. Our family run Newmarket office opened it’s doors in January 2022 and has already established itself as a leading agent in the Newmarket area, with an unrivalled reputation for customer service.
EPC Rating: F
Hallway
Part glazed door and double glazed window to side aspect, radiator and door through into living room.
Living/Dining Room
Dual aspect room with double glazed windows to both sides. Stairs rising to first floor with understairs storage cupboard, two double radiators, doors into bedroom three and inner hallway.
Bedroom One (3.27m x 3.5m)
Spacious double bedroom with space for double bed and bedside furniture. Double glazed window to front, double radiator.
Inner Hallway
Doors into kitchen and bathroom, useful storage cupboard.
Kitchen (2m x 2.1m)
Double glazed window and two light tunnels to allow plenty of natural light. Range of wall and base mounted units and drawers with worksurfaces over, sink and draining board with mixer tap over. Space and plumbing for appliances.
Bathroom
Frosted double glazed window to side. Panelled bath with mixer tap and shower attachment over, low level WC, pedestal wash hand basin with mixer tap. Floor to ceiling tiling.
Mezzine Landing
Velux window, doors into both bedrooms.
Bedroom Two (3.47m x 3.69m)
Double glazed window to front, double radiator, pitched ceiling creating an excellent feeling of space, wood flooring.
Bedroom Three (2.79m x 2.99m)
Double glazed window to rear, double radiator, pitched ceiling, wood flooring and storage cupboards into eaves.
Parking - Off street
Brochures
Property information- COUNCIL TAXA payment made to your local authority in order to pay for local services like schools, libraries, and refuse collection. The amount you pay depends on the value of the property.Read more about council Tax in our glossary page.
- Ask agent
- PARKINGDetails of how and where vehicles can be parked, and any associated costs.Read more about parking in our glossary page.
- Off street
- GARDENA property has access to an outdoor space, which could be private or shared.
- Yes
- ACCESSIBILITYHow a property has been adapted to meet the needs of vulnerable or disabled individuals.Read more about accessibility in our glossary page.
- Ask agent
Ditton Green, Woodditton, CB8
Add an important place to see how long it'd take to get there from our property listings.
__mins driving to your place
Get an instant, personalised result:
- Show sellers you’re serious
- Secure viewings faster with agents
- No impact on your credit score
Your mortgage
Notes
Staying secure when looking for property
Ensure you're up to date with our latest advice on how to avoid fraud or scams when looking for property online.
Visit our security centre to find out moreDisclaimer - Property reference 04b0a872-d30a-429e-b5d4-0e7283785b36. The information displayed about this property comprises a property advertisement. Rightmove.co.uk makes no warranty as to the accuracy or completeness of the advertisement or any linked or associated information, and Rightmove has no control over the content. This property advertisement does not constitute property particulars. The information is provided and maintained by Hockeys, Newmarket. Please contact the selling agent or developer directly to obtain any information which may be available under the terms of The Energy Performance of Buildings (Certificates and Inspections) (England and Wales) Regulations 2007 or the Home Report if in relation to a residential property in Scotland.
*This is the average speed from the provider with the fastest broadband package available at this postcode. The average speed displayed is based on the download speeds of at least 50% of customers at peak time (8pm to 10pm). Fibre/cable services at the postcode are subject to availability and may differ between properties within a postcode. Speeds can be affected by a range of technical and environmental factors. The speed at the property may be lower than that listed above. You can check the estimated speed and confirm availability to a property prior to purchasing on the broadband provider's website. Providers may increase charges. The information is provided and maintained by Decision Technologies Limited. **This is indicative only and based on a 2-person household with multiple devices and simultaneous usage. Broadband performance is affected by multiple factors including number of occupants and devices, simultaneous usage, router range etc. For more information speak to your broadband provider.
Map data ©OpenStreetMap contributors.
