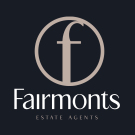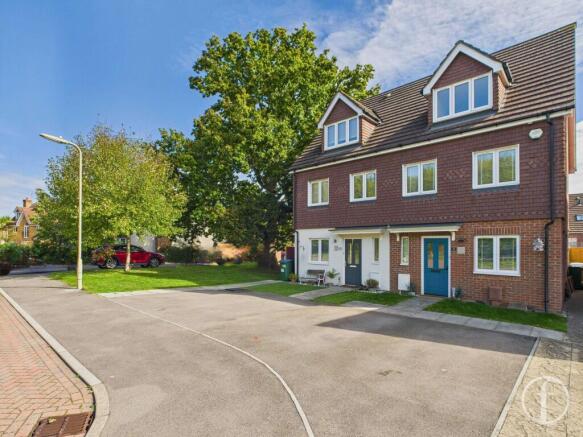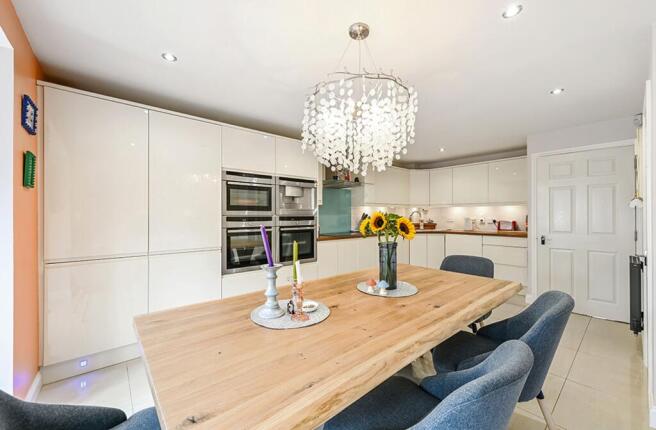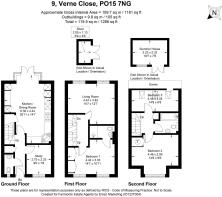Verne Close, Whiteley, PO15

- PROPERTY TYPE
Semi-Detached
- BEDROOMS
3
- BATHROOMS
2
- SIZE
1,173 sq ft
109 sq m
- TENUREDescribes how you own a property. There are different types of tenure - freehold, leasehold, and commonhold.Read more about tenure in our glossary page.
Freehold
Key features
- Three bedroom semi-detached townhouse in peaceful cul-de-sac
- Beautifully appointed kitchen dining room with integrated appliances and french doors leading out to the garden
- Ground floor study or potential for a further bedroom / playroom.
- Cat6 cabling and connectivity in the study, living room and bedroom three making this home ideal for WFH
- Spacious principal bedroom with modern ensuite shower room
- Two further bedrooms on the second floor both benefitting from storage
- Modern family bathroom suite on second floor
- Well maintained front and rear garden with side pedestrian access
- Garden room with double glazing, power and light providing potential for a workshop or home office
- Driveway providing side by side parking for two cars
Description
Owners Comment
‘When we were buying this house, we only had one ‘must have’ and that was for it to have a garage, and if honest, more for the storage than for the parking. However, when we saw this house we decided we were happy to give that up. With a double drive in front and ample street parking, that box was ticked. With lots of space in different rooms around the house (some was there when we got the house and some that we added), the loft, the garden - one thing this house certainly does not lack is storage space. It is something that we believe new homes are majorly lacking.’
Ground floor
You enter through the front door onto elegant tiled flooring that flows seamlessly through to the kitchen dining room, creating a cohesive and welcoming feel throughout the ground floor. The neutral decorative tones provide a perfect canvas for any furnishing style.
To the left of the entrance sits a convenient downstairs WC, whilst to the right you'll find a useful study - a versatile room ideal for those who work from home or need a quiet space for paperwork.
The kitchen dining room is undoubtedly the heart of the home, featuring a contemporary design with premium built-in appliances. Coffee enthusiasts will particularly appreciate the Neff bean-to-cup coffee machine, perfect for starting the day or entertaining guests. The kitchen offers plenty of worktop space for food preparation and ample room for a large dining table and chairs, making it perfect for family meals and entertaining. French doors open directly onto the rear garden, creating a wonderful indoor-outdoor flow during warmer months. The luxury of underfloor heating ensures year-round comfort, and a useful understairs cupboard provides valuable storage space.
First Floor
The living room is positioned at the rear of the property with lovely views over the garden. This relaxing space features oak engineered wood flooring and an attractive decorative feature wall, enhanced by modern colourful touches that add character and warmth to the room.
The main principal bedroom is a spacious double room that enjoys a delightful outlook over woodland to the front of the property. Built-in wardrobes provide excellent storage whilst maintaining the room's clean, uncluttered appearance. The modern ensuite shower room is stylishly designed and finished to a high standard, creating a luxurious private retreat.
Second floor
Bedroom two is a bright and airy double room positioned at the front of the property, offering great views and plenty of space for a double bed and associated furniture. The room benefits from attractive solid wood flooring and practical eaves storage cupboards that make clever use of the roof space.
Bedroom three is a charming bedroom located at the rear, featuring three Velux windows that flood the space with natural light and elegant solid wood flooring throughout. The room is tastefully finished and decorated, creating a bright and welcoming space that would be perfect for a child or guest bedroom.
Outside
To the front, a driveway provides convenient side-by-side parking for two cars, complemented by a well-maintained area of lawn that enhances the property's kerb appeal. Side access provides easy passage to the rear garden.
The rear garden is beautifully maintained and mainly laid to grass with attractive borders and a patio area - perfect for outdoor dining and relaxation. The real highlight is the timber-constructed garden room positioned at the rear of the garden, which would make an ideal home office, workshop, or hobby room, offering endless possibilities for work or leisure pursuits away from the main house.
- COUNCIL TAXA payment made to your local authority in order to pay for local services like schools, libraries, and refuse collection. The amount you pay depends on the value of the property.Read more about council Tax in our glossary page.
- Band: D
- PARKINGDetails of how and where vehicles can be parked, and any associated costs.Read more about parking in our glossary page.
- Yes
- GARDENA property has access to an outdoor space, which could be private or shared.
- Yes
- ACCESSIBILITYHow a property has been adapted to meet the needs of vulnerable or disabled individuals.Read more about accessibility in our glossary page.
- Ask agent
Energy performance certificate - ask agent
Verne Close, Whiteley, PO15
Add an important place to see how long it'd take to get there from our property listings.
__mins driving to your place
Get an instant, personalised result:
- Show sellers you’re serious
- Secure viewings faster with agents
- No impact on your credit score

Your mortgage
Notes
Staying secure when looking for property
Ensure you're up to date with our latest advice on how to avoid fraud or scams when looking for property online.
Visit our security centre to find out moreDisclaimer - Property reference 0b018557-7af2-489d-80c4-242953aa60fa. The information displayed about this property comprises a property advertisement. Rightmove.co.uk makes no warranty as to the accuracy or completeness of the advertisement or any linked or associated information, and Rightmove has no control over the content. This property advertisement does not constitute property particulars. The information is provided and maintained by Fairmonts Estate Agents, Fareham. Please contact the selling agent or developer directly to obtain any information which may be available under the terms of The Energy Performance of Buildings (Certificates and Inspections) (England and Wales) Regulations 2007 or the Home Report if in relation to a residential property in Scotland.
*This is the average speed from the provider with the fastest broadband package available at this postcode. The average speed displayed is based on the download speeds of at least 50% of customers at peak time (8pm to 10pm). Fibre/cable services at the postcode are subject to availability and may differ between properties within a postcode. Speeds can be affected by a range of technical and environmental factors. The speed at the property may be lower than that listed above. You can check the estimated speed and confirm availability to a property prior to purchasing on the broadband provider's website. Providers may increase charges. The information is provided and maintained by Decision Technologies Limited. **This is indicative only and based on a 2-person household with multiple devices and simultaneous usage. Broadband performance is affected by multiple factors including number of occupants and devices, simultaneous usage, router range etc. For more information speak to your broadband provider.
Map data ©OpenStreetMap contributors.




