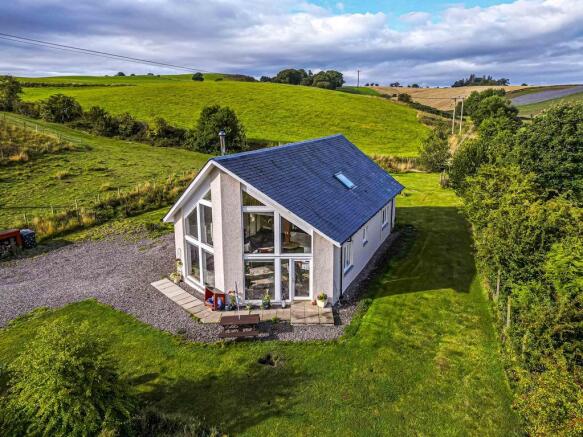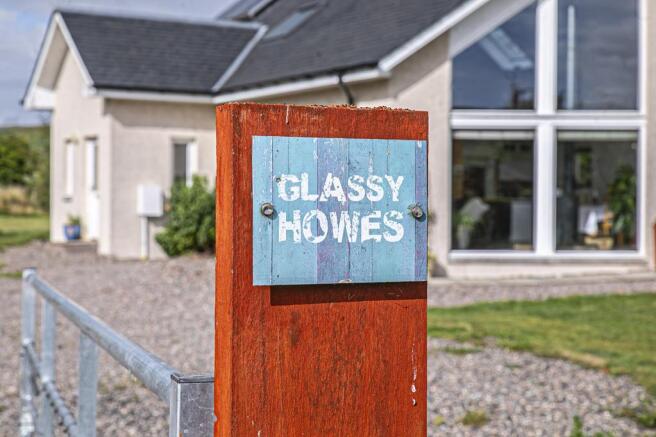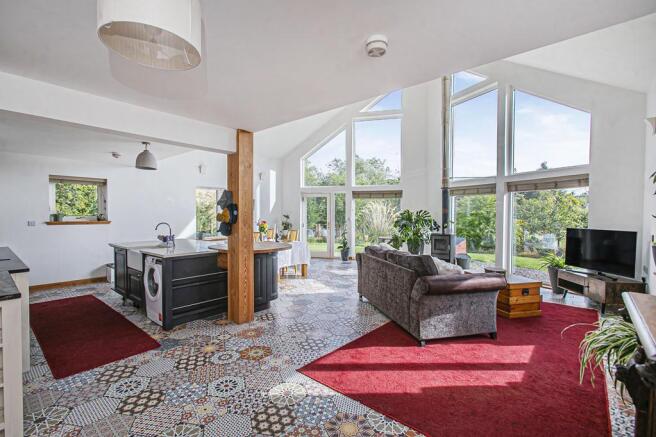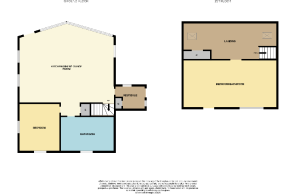Glassy Howes, Teasses Mill, Ceres

- PROPERTY TYPE
Detached
- BEDROOMS
2
- BATHROOMS
2
- SIZE
Ask agent
- TENUREDescribes how you own a property. There are different types of tenure - freehold, leasehold, and commonhold.Read more about tenure in our glossary page.
Freehold
Key features
- Personal Property Tour available online
- Outstanding Detached Villa
- Finished to an Extremely High Standard
- Offering Bright Open Plan Living Spaces with 2 Double Bedrooms
- Multi-purpose Mezzanine Level
- Stunning Surroundings and Views
- Wrap Around Gardens and Ample Private Parking
- Short Drive to Fifes Stunning Coastal Path and Beaches
- A Short Drive or a 5 Minute Walk to Ceres for Local Amenities
- Cupar approx. 4 miles for All Additional Amenities Including Train Station with Excellent Commuter Links
Description
LOCATION
Located 8 miles from St Andrews, the Home of Golf is the enchanting village of Ceres, with attractive pantile cottages standing round a central green which has led Ceres to be called 'the most attractive village in Scotland'. Projecting the quintessential example of village life, it is one of the few Scottish villages to still have a village green which is adeptly named the "Bow Butts" since its use as an archery practice ground in medieval times and still hosts Scotland's oldest Highland Games decreed by Robert the Bruce. Primary and nursery education is provided locally with secondary education nearby at Bell Baxter High School in Cupar considered to be one of the top performing schools in Fife. Recreationally Ceres is a fantastic location for countryside walks, running, cycling, arts, crafts. Coupled with good restaurants, cafes, bars, a shop and craft centre with main shopping facilities and rail links in nearby Cupar, it is the perfect proposition for anyone looking for lifestyle.
DIRECTIONS
Please contact agent for further information.
VESTIBULE
2.85m x 2.24m
Access is via a composite door with an opaque double-glazed inlet leading into the spacious vestibule. Cupboard provides storage space. Double-glazed windows to the front and side. Hatch leads to a roof space. Under floor heating. Tiled flooring. Timber door leads into the open plan lounge dining kitchen.
OPEN PLAN LOUNGE DINING KITCHEN
8.57m x 7.97m
Stunning open plan lounge dining kitchen with floor to ceiling double-glazed windows to the front and additional double-glazed windows to the sides providing countryside views. Fitted kitchen comprising: Wall mounted, floor standing units with contrasting black granite and cream marble worktops with tiled splashbacks. Island provides a social food preparation and breakfasting area with additional storage space below. Integrated appliances include a 6-burner induction hob, extractor fan, twin ovens below and hidden recycling storage. Ample space to create spacious dining and lounge areas featuring a central log burning stove set on a green slate stove. Carpeted stairs with a timber balustrade leads to the upper landing, under stair cupboard provides storage space. Under floor heating. Tiled flooring.
BEDROOM 1
5.58m x 3.93m
Spacious ground floor double bedroom with double-glazed windows to the side and rear. Fitted furniture and wardrobes provide shelving/hanging/storage space, fixed vanity area and drawers with additional storage space. Under floor heating. Carpeted.
BATHROOM
3.53m x 3.48m
Luxury 4-piece ground floor suite comprising: W.C, wash hand basin, dual ended bathtub and a step-in shower enclosure with a thermostatic multi-jet shower and an additional electric shower unit. Opaque double-glazed windows to the side and rear. Partially wet walled. Under floor heating. Vinyl flooring.
MEZZANINE
Spacious and bright mezzanine overlooking the open plan lounge dining kitchen provides a multipurpose space. Cupboard provides storage and housing for the hot water tank and heating system. Meter for the solar panels. Velux windows to the sides with countryside views.
BEDROOM 2
5.89m x 3.51m
Additional double bedroom with an opaque double-glazed window to the rear and a Juliet balcony with a double-glazed door. Open plan to the 3-piece bathroom comprising: W.C, vanity wash hand basin and a free standing bathtub. Partially wet walled. Radiator with a heated towel rail. Vinyl flooring/carpeted. Hatch provides access to the partially floored roof space with a fixed timber ladder.
GARDEN
This exceptional property is set on a generous plot nestled in the countryside, offering a tranquil and private setting ideal for peaceful living. The garden is mainly laid to lawn, with a mix of established plants, shrubs, and apple trees that bring colour throughout the year-perfect for children to play and explore, while offering a chance to add your own personal touch. To the front/side of the property is a vast gravel driveway providing ample private parking for several vehicles. Air source heat pump located to the side of the property.
AGENTS NOTES
Please note that all room sizes are measured approximately to the widest points.
- COUNCIL TAXA payment made to your local authority in order to pay for local services like schools, libraries, and refuse collection. The amount you pay depends on the value of the property.Read more about council Tax in our glossary page.
- Ask agent
- PARKINGDetails of how and where vehicles can be parked, and any associated costs.Read more about parking in our glossary page.
- Off street,Private
- GARDENA property has access to an outdoor space, which could be private or shared.
- Front garden,Rear garden
- ACCESSIBILITYHow a property has been adapted to meet the needs of vulnerable or disabled individuals.Read more about accessibility in our glossary page.
- Ask agent
Glassy Howes, Teasses Mill, Ceres
Add an important place to see how long it'd take to get there from our property listings.
__mins driving to your place
Get an instant, personalised result:
- Show sellers you’re serious
- Secure viewings faster with agents
- No impact on your credit score
Your mortgage
Notes
Staying secure when looking for property
Ensure you're up to date with our latest advice on how to avoid fraud or scams when looking for property online.
Visit our security centre to find out moreDisclaimer - Property reference CUP1406PEM. The information displayed about this property comprises a property advertisement. Rightmove.co.uk makes no warranty as to the accuracy or completeness of the advertisement or any linked or associated information, and Rightmove has no control over the content. This property advertisement does not constitute property particulars. The information is provided and maintained by Fife Properties, Cupar. Please contact the selling agent or developer directly to obtain any information which may be available under the terms of The Energy Performance of Buildings (Certificates and Inspections) (England and Wales) Regulations 2007 or the Home Report if in relation to a residential property in Scotland.
*This is the average speed from the provider with the fastest broadband package available at this postcode. The average speed displayed is based on the download speeds of at least 50% of customers at peak time (8pm to 10pm). Fibre/cable services at the postcode are subject to availability and may differ between properties within a postcode. Speeds can be affected by a range of technical and environmental factors. The speed at the property may be lower than that listed above. You can check the estimated speed and confirm availability to a property prior to purchasing on the broadband provider's website. Providers may increase charges. The information is provided and maintained by Decision Technologies Limited. **This is indicative only and based on a 2-person household with multiple devices and simultaneous usage. Broadband performance is affected by multiple factors including number of occupants and devices, simultaneous usage, router range etc. For more information speak to your broadband provider.
Map data ©OpenStreetMap contributors.




