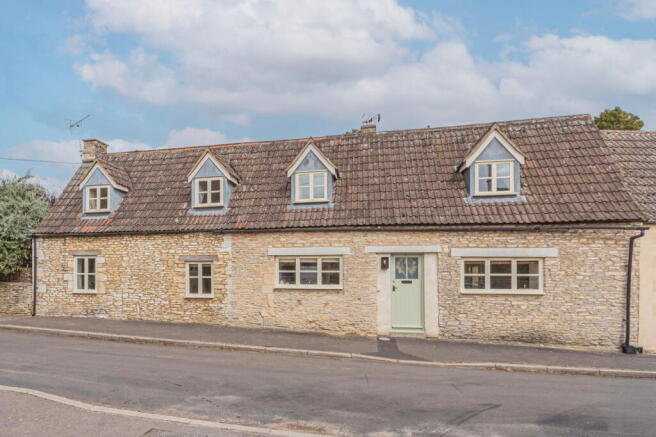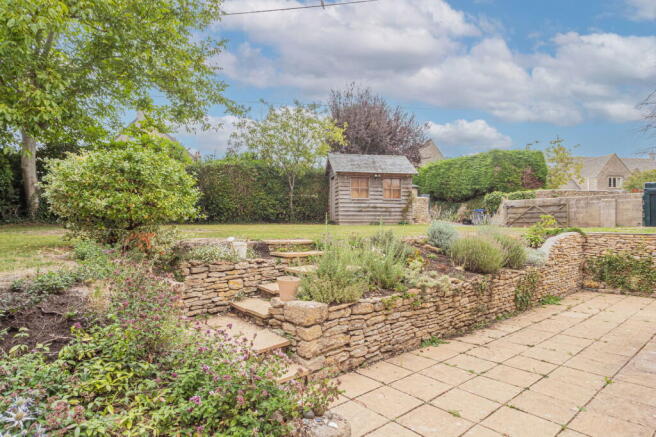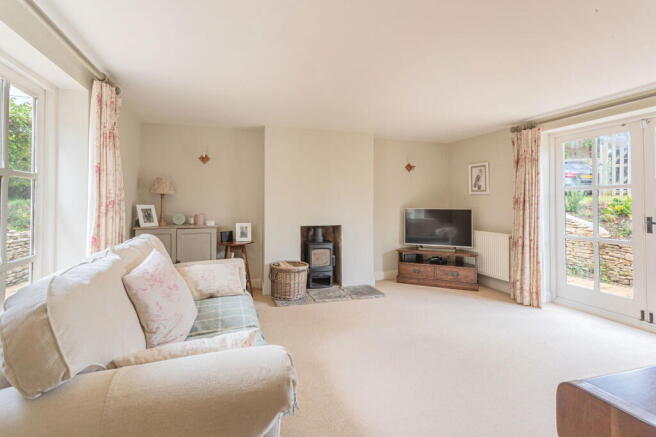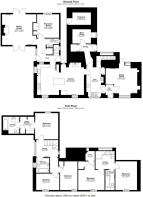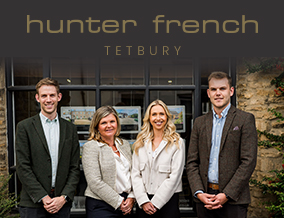
Sopworth, Nr Tetbury

- PROPERTY TYPE
Semi-Detached
- BEDROOMS
5
- BATHROOMS
3
- SIZE
2,679 sq ft
249 sq m
- TENUREDescribes how you own a property. There are different types of tenure - freehold, leasehold, and commonhold.Read more about tenure in our glossary page.
Freehold
Key features
- Off Street Parking for Two Vehicles
- Private Enclosed Garden
- Principal Bedroom With En-Suite Bathroom
- Five Bedrooms
- Three Further Reception Rooms
- Open-Plan, Country Kitchen/Dining Room
- Potential for an Annexe/Rental Cottage
- Characterful Family Home in a Peaceful Village Setting
Description
Tucked away in the peaceful and picturesque village of Sopworth, this versatile and characterful family home offers a wonderful opportunity to enjoy rural living while remaining within easy reach of nearby market towns.
Gable Cottage has a long history and is understood to date back to the early 1800s. Once divided into multiple cottages, the accommodation offers great versatility, with the option of using it as two independent portions or as one larger family home, as the current owners do. Significant modifications were added in the 1990s, but these blend seamlessly with the original building, which now extends to approximately 2,679 sq. ft. The property includes five generous double bedrooms, charming living spaces, and a beautifully maintained garden. This spacious home is ideal for growing families or anyone seeking a slice of traditional village charm.
The front door is reached via a courtyard garden and opens into an entrance hallway. The first two reception rooms are found to the left-hand side, along with a downstairs cloakroom and a door to the kitchen. The principal sitting room is a bright and inviting space, benefitting from dual-aspect French doors on either side that open onto the garden. A central fireplace with a wood burner provides a cosy focal point, creating a warm and relaxed atmosphere. Adjacent to the sitting room is a versatile second reception room, currently used as a playroom, though it could easily serve as a sixth bedroom, home office, or snug, depending on your needs.
The kitchen, the heart of the home, is full of character and situated within the original portion of the property. With wood flooring, exposed beams, and a charming feature stone fireplace with its original mantel, it has a distinctly country cottage feel—only enhanced by the hand-built kitchen installed just five years ago. A range of base and wall units provide excellent storage, and the kitchen includes an integrated dishwasher and an electric AGA. There is ample room for a dining table and chairs, along with an island unit, making it a perfect space for family life and entertaining. Leading off the kitchen is a practical utility room, fitted with base units and plumbing for a washing machine and a second electric oven. Beyond this is another reception room, currently used as a formal dining room, though it could easily be repurposed as an additional living area. A second front door from here opens to the front of the property. Leading off the utility room are two further rooms that require some modernisation, offering exciting potential for conversion into more versatile spaces, such as a boot room.
The first floor is split into two sides: one accessed from a staircase in the main entrance hallway and the other from a staircase in the utility room. This arrangement allows the property to be used as two independent cottages, should a new owner wish—ideal for a dependent family annexe or as a holiday rental providing a stream of income.
The staircase from the main hallway leads to a pleasant, light-filled landing with access to three bedrooms and the family bathroom. The principal bedroom is particularly impressive, benefitting from a walk-in dressing room that leads into a private en-suite bathroom with a shower over the bath. The second staircase leads to two further double bedrooms, both spacious and with room for wardrobes and other furniture. The larger of the two also has a couple of fitted cupboards. Another bathroom, again with a shower over the bath, serves this section of the home. The galleried landing on this side is particularly striking, featuring a tall, vaulted window overlooking the garden.
Outside, the property sits within a substantial wraparound garden, mostly laid to lawn and bordered by mature hedging that provides privacy from the quiet village lane. Raised beds surround the lawn, and there is a pleasant patio terrace, ideal for outdoor dining and entertaining. Two useful garden sheds provide storage for tools and equipment. A low-level stone wall and gate lead into a further area of garden, which could be easily secluded from the rest if the property were used as two separate dwellings. In the top corner of the garden is a gravel driveway with space for two vehicles to be parked off-street.
The property is heated by oil-fired central heating and connected to mains electricity, water, and drainage. Council Tax Band: D (Wiltshire Council).
Tenure: Freehold. EPC: E (52).
Sopworth is a small, picturesque village located in Wiltshire, in South West England. Nestled near the Cotswolds Area of Outstanding Natural Beauty, it is known for its tranquil rural charm, historical architecture, and idyllic countryside setting. The village is characterised by traditional stone cottages, open fields, and a peaceful atmosphere. One of its key landmarks is St. Mary’s Church, a beautiful example of medieval architecture with elements dating back to the 13th century. Sopworth lies close to the Gloucestershire border and is just a short drive from the historic market towns of Tetbury and Malmesbury.
Brochures
Brochure 1- COUNCIL TAXA payment made to your local authority in order to pay for local services like schools, libraries, and refuse collection. The amount you pay depends on the value of the property.Read more about council Tax in our glossary page.
- Band: D
- PARKINGDetails of how and where vehicles can be parked, and any associated costs.Read more about parking in our glossary page.
- Driveway,Off street,Allocated
- GARDENA property has access to an outdoor space, which could be private or shared.
- Private garden
- ACCESSIBILITYHow a property has been adapted to meet the needs of vulnerable or disabled individuals.Read more about accessibility in our glossary page.
- No wheelchair access
Sopworth, Nr Tetbury
Add an important place to see how long it'd take to get there from our property listings.
__mins driving to your place
Get an instant, personalised result:
- Show sellers you’re serious
- Secure viewings faster with agents
- No impact on your credit score
Your mortgage
Notes
Staying secure when looking for property
Ensure you're up to date with our latest advice on how to avoid fraud or scams when looking for property online.
Visit our security centre to find out moreDisclaimer - Property reference S1434752. The information displayed about this property comprises a property advertisement. Rightmove.co.uk makes no warranty as to the accuracy or completeness of the advertisement or any linked or associated information, and Rightmove has no control over the content. This property advertisement does not constitute property particulars. The information is provided and maintained by Hunter French, Tetbury. Please contact the selling agent or developer directly to obtain any information which may be available under the terms of The Energy Performance of Buildings (Certificates and Inspections) (England and Wales) Regulations 2007 or the Home Report if in relation to a residential property in Scotland.
*This is the average speed from the provider with the fastest broadband package available at this postcode. The average speed displayed is based on the download speeds of at least 50% of customers at peak time (8pm to 10pm). Fibre/cable services at the postcode are subject to availability and may differ between properties within a postcode. Speeds can be affected by a range of technical and environmental factors. The speed at the property may be lower than that listed above. You can check the estimated speed and confirm availability to a property prior to purchasing on the broadband provider's website. Providers may increase charges. The information is provided and maintained by Decision Technologies Limited. **This is indicative only and based on a 2-person household with multiple devices and simultaneous usage. Broadband performance is affected by multiple factors including number of occupants and devices, simultaneous usage, router range etc. For more information speak to your broadband provider.
Map data ©OpenStreetMap contributors.
