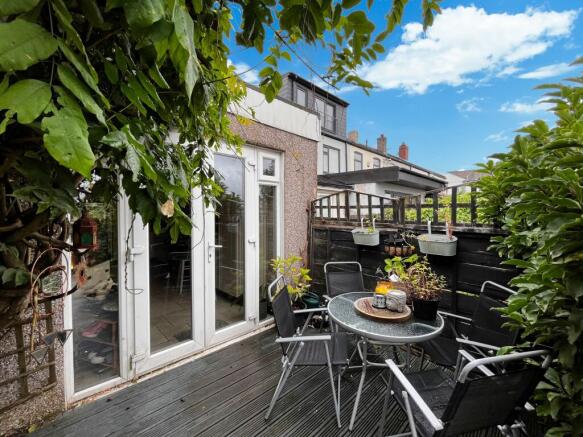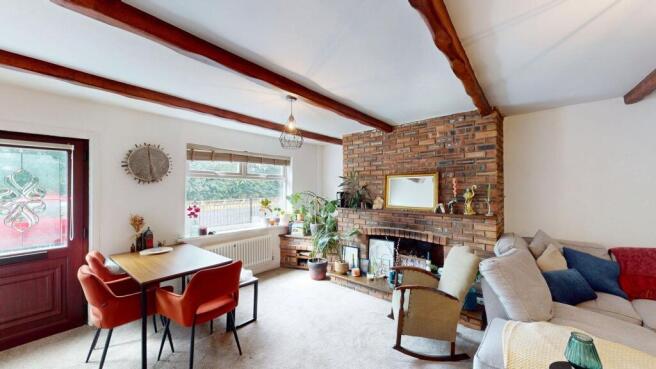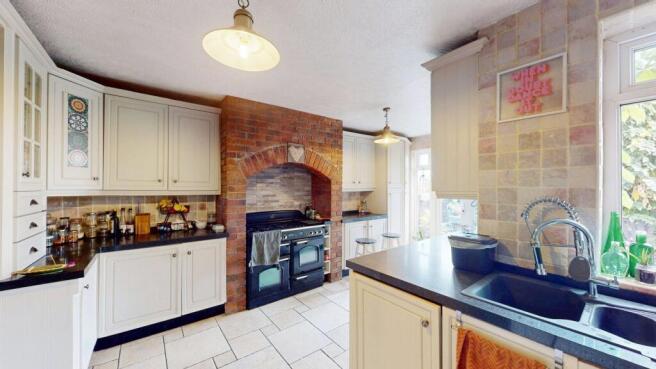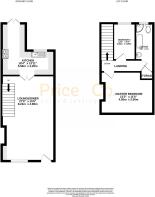
Chorley Road, Westhoughton, BL5

- PROPERTY TYPE
Terraced
- BEDROOMS
2
- BATHROOMS
1
- SIZE
1,066 sq ft
99 sq m
Key features
- Spacious open-plan lounge with exposed beams and feature fireplace
- Kitchen with shaker-style units, feature brick chimney breast, and French doors to the garden
- Generous master bedroom with fitted wardrobes
- Stylish family bathroom with freestanding roll-top bath and walk-in shower
- Rear garden split into patio and large lawn with open countryside views
Description
This charming and deceptively spacious period home blends characterful features with modern comforts, offering a welcoming and versatile living space in a highly convenient location.
Stepping inside, you are greeted by a generous open-plan lounge, filled with warmth and character. Exposed beams and a brick-built fireplace create a cosy focal point, while the layout ensures the room feels light and inviting, an ideal setting for family gatherings or entertaining.
The kitchen is the heart of the home, beautifully presented with cream shaker-style cabinetry, dark worktops, and a tiled splashback. A feature brick chimney breast houses the range cooker, adding rustic charm, while French doors open directly to the garden, seamlessly connecting indoor and outdoor living.
Upstairs, the accommodation continues to impress. The master bedroom is a well-proportioned retreat, complete with extensive fitted wardrobes. A second bedroom enjoys far-reaching countryside views, making it a perfect choice for a restful bedroom, home office, or creative space. The bathroom is finished to a high standard, offering a spa-like atmosphere with a freestanding roll-top bath, walk-in shower, and full-height tiling.
Outside, the rear garden is privately enclosed and arranged into three sections. The first is a decked area, ideal for seating and entertaining. This flows onto a patio space, perfect for outdoor dining, before opening out to a lawned garden that provides ample room for children, pets, or simply relaxing while enjoying the countryside views.
The location combines convenience with lifestyle. Set along Chorley Road, the property is close to Westhoughton town centre, where you’ll find a wide range of shops, supermarkets, cafés, and independent businesses. Families are well served by excellent local schools and nurseries, while commuters benefit from easy access to the M61 and nearby train stations at Horwich and Westhoughton, with direct links into Manchester, Bolton, and beyond. Leisure opportunities are plentiful, with local parks, golf courses, countryside walks, and Middlebrook Retail Park – home to shops, restaurants, and a cinema – all within easy reach.
This home is perfect for buyers seeking a balance of charm, space, and convenience, offering the opportunity to enjoy both a comfortable lifestyle and strong local amenities.
EPC Rating: D
Lounge (4.69m x 8.24m)
A generous open-plan lounge, full of character with exposed beams and a brick-built fireplace. The room is spacious yet welcoming, with a large window bringing in plenty of natural light. This versatile space is perfect for family gatherings, cosy evenings, or entertaining friends, offering a real sense of warmth and homeliness.
Kitchen (4.25m x 5.58m)
The heart of the home is a beautifully presented kitchen, blending character and practicality. Cream shaker-style cabinetry is complemented by dark countertops and a tiled splashback. A feature brick chimney breast houses the range cooker, adding rustic charm. French doors open directly to the garden, seamlessly linking indoor and outdoor living, ideal for summer dining and entertaining.
Master Bedroom (3.5m x 4.05m)
A generously proportioned master bedroom, filled with natural light from a large window. The room retains a charming period feel, while extensive fitted wardrobes provide ample storage. Its size and layout make it a comfortable and relaxing retreat, offering plenty of scope for personal styling.
Bedroom 2 (1.9m x 4m)
Currently used as a versatile retreat, this room enjoys a calming ambience with soft tones and a large window framing far-reaching countryside views. Its flexible layout makes it equally suited as a bedroom, home office, or a cosy reading nook, offering a quiet escape with a scenic backdrop.
Bathroom (1.65m x 4.68m)
A stylish, contemporary bathroom finished with full-height slate effect tiling, offering a luxurious and spa-like feel. The room features a freestanding roll-top bath, a modern sink with vanity storage, and a walk-in shower. Natural light filters through the rear window, giving the space a bright yet relaxing atmosphere, perfect for unwinding after a long day.
Garden
The rear garden is thoughtfully divided into three sections, offering both practicality and enjoyment. Directly outside the kitchen, a decked area provides the perfect spot for seating or entertaining. This flows onto a paved patio, framed by mature shrubs and flowering plants, creating a private space ideal for morning coffee or evening dining. Beyond this lies a generous lawn, privately enclosed by established hedges and trees, and opening up to far-reaching countryside views. The layout makes the garden versatile—ideal for families, keen gardeners, or anyone looking to enjoy outdoor living in a peaceful setting.
- COUNCIL TAXA payment made to your local authority in order to pay for local services like schools, libraries, and refuse collection. The amount you pay depends on the value of the property.Read more about council Tax in our glossary page.
- Band: A
- PARKINGDetails of how and where vehicles can be parked, and any associated costs.Read more about parking in our glossary page.
- Ask agent
- GARDENA property has access to an outdoor space, which could be private or shared.
- Private garden
- ACCESSIBILITYHow a property has been adapted to meet the needs of vulnerable or disabled individuals.Read more about accessibility in our glossary page.
- Ask agent
Chorley Road, Westhoughton, BL5
Add an important place to see how long it'd take to get there from our property listings.
__mins driving to your place
Get an instant, personalised result:
- Show sellers you’re serious
- Secure viewings faster with agents
- No impact on your credit score
Your mortgage
Notes
Staying secure when looking for property
Ensure you're up to date with our latest advice on how to avoid fraud or scams when looking for property online.
Visit our security centre to find out moreDisclaimer - Property reference 667f4dca-df3f-4da8-957e-00ddca096546. The information displayed about this property comprises a property advertisement. Rightmove.co.uk makes no warranty as to the accuracy or completeness of the advertisement or any linked or associated information, and Rightmove has no control over the content. This property advertisement does not constitute property particulars. The information is provided and maintained by Price and Co, Westhoughton. Please contact the selling agent or developer directly to obtain any information which may be available under the terms of The Energy Performance of Buildings (Certificates and Inspections) (England and Wales) Regulations 2007 or the Home Report if in relation to a residential property in Scotland.
*This is the average speed from the provider with the fastest broadband package available at this postcode. The average speed displayed is based on the download speeds of at least 50% of customers at peak time (8pm to 10pm). Fibre/cable services at the postcode are subject to availability and may differ between properties within a postcode. Speeds can be affected by a range of technical and environmental factors. The speed at the property may be lower than that listed above. You can check the estimated speed and confirm availability to a property prior to purchasing on the broadband provider's website. Providers may increase charges. The information is provided and maintained by Decision Technologies Limited. **This is indicative only and based on a 2-person household with multiple devices and simultaneous usage. Broadband performance is affected by multiple factors including number of occupants and devices, simultaneous usage, router range etc. For more information speak to your broadband provider.
Map data ©OpenStreetMap contributors.





