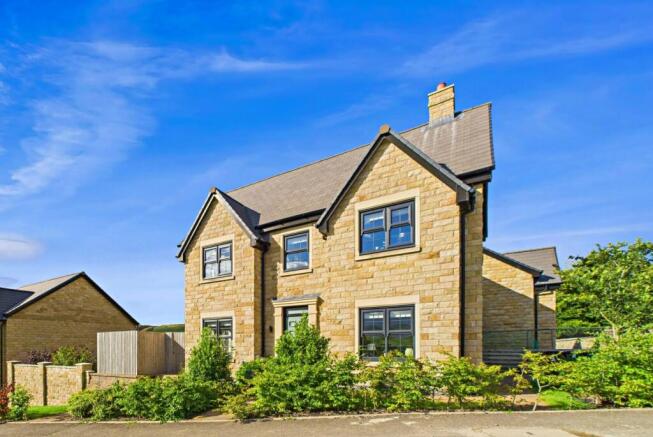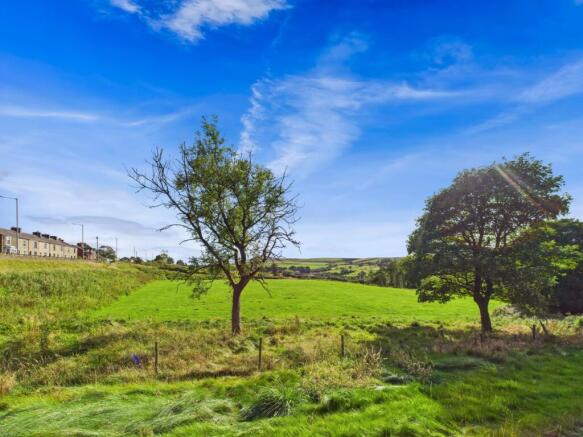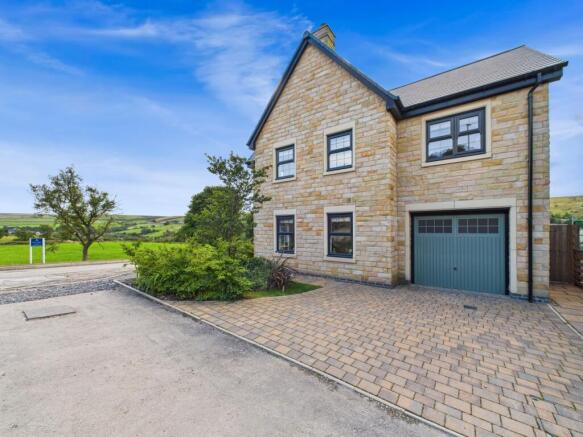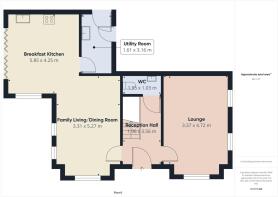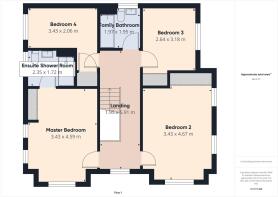Great Clough Drive, Loveclough, Rossendale, Lancashire, BB4

- PROPERTY TYPE
Detached
- BEDROOMS
4
- BATHROOMS
2
- SIZE
1,485 sq ft
138 sq m
- TENUREDescribes how you own a property. There are different types of tenure - freehold, leasehold, and commonhold.Read more about tenure in our glossary page.
Freehold
Key features
- Distinctive, 2022 Stone Built Family Home
- Additional Special Extras totalling £34,000
- Stunning Wide Plot Over Open Fields to Front
- Dual Aspect Lounge & Superb Separate Living/Dining Rm
- Custom Fitted Breakfast Kitchen, Island & Integral Appliances
- Utility Room + Access to Garage.
- Four Bedrooms, Three Fitted Doubles
- Luxury Fitted Master Bedroom with Ensuite Shower
- Family Bathroom with Plumbed Shower
- Side Patio & Secluded Lower Level Garden
Description
FACING OVER ROLLING GREEN FIELDS & COMMANDING A PRIME, WIDE CORNER PLOT AT THE ENTRANCE TO THIS DESIRABLE, RECENTLY ESTABLISHED DEVELOPMENT. CONSTRUCTED 2022 IN DISTINCTIVE DRESSED STONE, THIS DOUBLE FRONTED, FOUR BEDROOM DETACHED HOME IS ENHANCED BY OVER £34,000 OF TAILORED EXTRAS ABOVE AND BEYOND THE ORIGINAL SPECIFICATION.
Approached by the A682 Burnley Road approximately three miles North of Rawtenstall Town Centre, the property is well situated in semi-rural Loveclough, on the doorstep of open moorland. A popular local Primary School together with a range of village shopping facilities can be found within one mile at Crawshawbooth and regular bus services, including the 'Whitchway' X43 express to Burnley and Manchester City Centre alights on Burnley Road.
Entering the central hall via a composite door you will appreciate the attention to detail and quality of the bright, well proportioned family layout. Ceiling down lighting has been added along with hardwood interior doors throughout with 'Karndean' floors and luxury fitted carpets to all principal rooms.
From the hall there is the essential cloakroom with W.C. neatly tucked beneath the staircase. Located to the right, a formal lounge enjoys dual aspect windows with panoramic front views. On the opposing left of the hall is a superb, open plan family living/dining room again having dual aspect windows. Flowing effortlessly to the side & rear is the custom fitted breakfast kitchen. Individual, handle free units combined with contrasting overhead wall cupboards featuring pelmet sensor dimmed lighting are complemented by an 'Island' breakfast bar. Integral, upgraded 'Bosch' appliances including a glass induction electric hob, concealed hood and separate electric oven & combination microwave oven have been added along with an upgraded integral dishwasher, fridge and freezer. A fitted, separate utility room with convenient garage access is located to the right of the kitchen and to the left, bi-folding doors with outside lighting guide you onto the private, balustrade bordered side patio and secluded lower garden.
Gracing the 5.91 m long (19 ft 5in ) first floor landing is a front facing window with views. The master double bedroom is professionally fitted with contemporary wardrobes and drawers with a quality white ensuite shower room/W.C. A further double bedroom with dual aspect windows and custom fitted wardrobes is also located at the front . The third bedroom is at the side, another double with fitted wardrobes and the fourth side bedroom is a generous double with a built-in robe. Completing the accommodation is a white, family bathroom. Ceramic tiled walls surround the bath with a plumbed-in, thermostatic controlled dual head shower have been added & a chrome upright towel rail.
Set into a deceptive, wide plot, the front is screened by shrubs and border planting. A slightly lower, level lawn area extends to the side with steps and gated access to the patio. On the far right side, there is a block paved two car drive fronting the single garage plus an additional tarmac laid reversing /parking space for another vehicle.
Offering privacy and an excellent entertaining area, the side patio has been extended with stone paving and steps formed to a fresh landscaped, grassed lower garden complete with additional seating patio.
Entrance Hall
3.56m x 1.96m - 11'8" x 6'5"
Composite entrance door, 'Karndean' floor. Staircase off to the first floor with quality carpet. Under stairs store and hardwood interior doors to Lounge, Family Living/Dining Room and Cloakroom with W.C.
Cloakroom/W.C.
1.03m x 1.95m - 3'5" x 6'5"
Two piece white suite, Low level, dual flush W.C.and wall mounted wash hand basin. "Karndean' floor.
Lounge
3.37m x 4.72m - 11'1" x 15'6"
Front facing square window with views, twin side facing windows.
Open Plan Living Dining Room
3.31m x 5.27m - 10'10" x 17'3"
A versatile family living space with front facing and two side facing windows. 'Karndean' flooring open plan to the Breakfast Kitchen.
Breakfast Kitchen
5.85m x 4.25m - 19'2" x 13'11"
Custom fitted from the original specification with a central 'Island'. Handle- less base and wall units with additional pelmet lighting installed on a dimmer sensor. Inset single drainer sink unit with a 'Quooker' hot water tap. Integral appliances of 'Bosch' glazed, induction electric hob, black splash plate, concealed hood plus separate electric oven and combination microwave oven. Upgraded integral dishwasher, fridge & freezer. Twin roof windows, front facing window and bi-folding doors out to the side patio.
Utility Room
1.61m x 3.16m - 5'3" x 10'4"
Fitted base unit with a single drainer brown polycarbonate sink over. Space for a dryer. Wall cupboard housing the combination gas central heating boiler. Half glazed composite door to rear. Oak door to the integral garage.
First Floor Landing
5.91m x 1.95m - 19'5" x 6'5"
Spacious walk-round landing with access to all bedrooms & family bathroom. Feature front facing window with views.
Master Bedroom with Ensuite
3.43m x 4.59m - 11'3" x 15'1"
Stunning double with front facing and two side facing windows. Custom fitted to one wall with wardrobes and extensive drawer units.
Ensuite Shower Room
1.72m x 2.35m - 5'8" x 7'9"
Comprising of a three piece white 'Roca' suite. Low level, dual flush W.C. wall mounted wash hand basin and a double width step-in shower. Glazed side screen, plumbed-in, thermostatic controlled shower with fixed 'rainwater' head. Tiled walls.
Double Bedroom 2
3.43m x 4.67m - 11'3" x 15'4"
Custom fitted full length wardrobes. Dual aspect windows, front and two to side.
Double Bedroom 3
2.64m x 3.18m - 8'8" x 10'5"
Side facing window. Fitted wardrobes.
Single Bedroom 4
3.43m x 2.06m - 11'3" x 6'9"
Currently utilised for home working. Side facing window with elevated moor views. Inbuilt full length store cupboard.
Family Bathroom
1.97m x 1.95m - 6'6" x 6'5"
Comprising of a three piece white 'Roca' suite. Panel bath upgraded with a plumbed-in, thermostatic controlled dual head shower. Fully tiled wall surround with integral taps. Glazed side screen. Wall mounted wash hand basin and low level, dual flush W.C. Part tiled to remaining walls, 'Karndean' flooring. Chrome upright heated towel rail/radiator. Rear facing window.
Exterior
Garage
5.04m x 3.68m - 16'6" x 12'1"
Integral garage with an up & over door to the side elevation. Power & light.
Front Gardens
Double frontage with a central paved path and matching pathways to each side. Shrub and border planting. Side wide lawn with steps and wooden gate giving access to the side patio.
Side Patio
Extensive stone paved patio running the depth of the house with a balustrade and steps to the lower garden. Additional outside lighting and space for seating adjacent to the bi-folding doors from the kitchen.
Side Gardens
Recently landscaped lower level side garden with a rectangular shaped lawn, shrub border and a secluded seating patio area.
Driveway
Block pavior two car side drive fronting the garage with additional parking to the tarmac laid reversing point adjacent.
- COUNCIL TAXA payment made to your local authority in order to pay for local services like schools, libraries, and refuse collection. The amount you pay depends on the value of the property.Read more about council Tax in our glossary page.
- Band: E
- PARKINGDetails of how and where vehicles can be parked, and any associated costs.Read more about parking in our glossary page.
- Yes
- GARDENA property has access to an outdoor space, which could be private or shared.
- Yes
- ACCESSIBILITYHow a property has been adapted to meet the needs of vulnerable or disabled individuals.Read more about accessibility in our glossary page.
- Ask agent
Great Clough Drive, Loveclough, Rossendale, Lancashire, BB4
Add an important place to see how long it'd take to get there from our property listings.
__mins driving to your place
Get an instant, personalised result:
- Show sellers you’re serious
- Secure viewings faster with agents
- No impact on your credit score
Your mortgage
Notes
Staying secure when looking for property
Ensure you're up to date with our latest advice on how to avoid fraud or scams when looking for property online.
Visit our security centre to find out moreDisclaimer - Property reference 10704635. The information displayed about this property comprises a property advertisement. Rightmove.co.uk makes no warranty as to the accuracy or completeness of the advertisement or any linked or associated information, and Rightmove has no control over the content. This property advertisement does not constitute property particulars. The information is provided and maintained by EweMove, Covering North West England. Please contact the selling agent or developer directly to obtain any information which may be available under the terms of The Energy Performance of Buildings (Certificates and Inspections) (England and Wales) Regulations 2007 or the Home Report if in relation to a residential property in Scotland.
*This is the average speed from the provider with the fastest broadband package available at this postcode. The average speed displayed is based on the download speeds of at least 50% of customers at peak time (8pm to 10pm). Fibre/cable services at the postcode are subject to availability and may differ between properties within a postcode. Speeds can be affected by a range of technical and environmental factors. The speed at the property may be lower than that listed above. You can check the estimated speed and confirm availability to a property prior to purchasing on the broadband provider's website. Providers may increase charges. The information is provided and maintained by Decision Technologies Limited. **This is indicative only and based on a 2-person household with multiple devices and simultaneous usage. Broadband performance is affected by multiple factors including number of occupants and devices, simultaneous usage, router range etc. For more information speak to your broadband provider.
Map data ©OpenStreetMap contributors.
