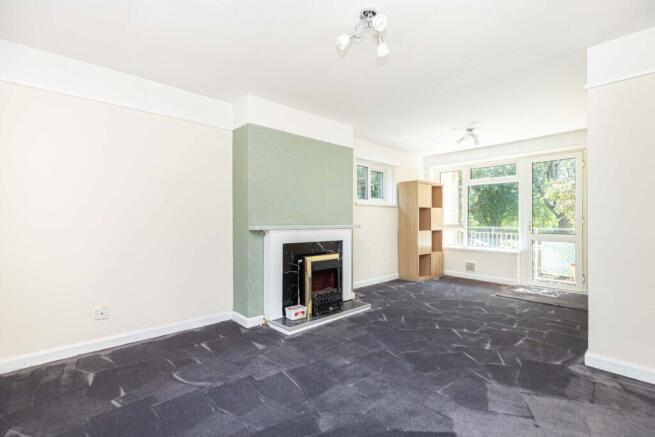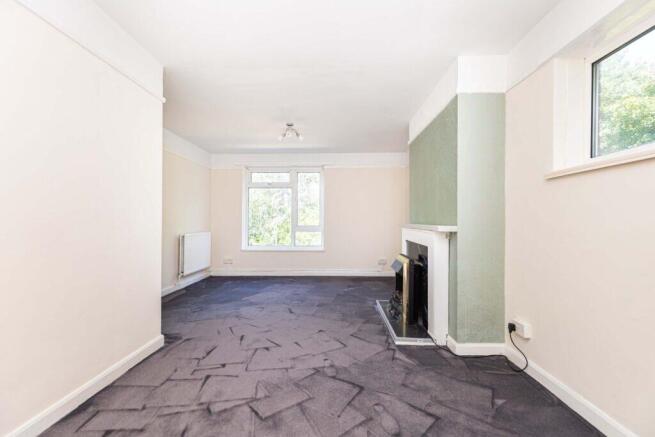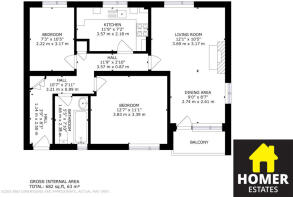Turbary Park Avenue, Bournemouth, Dorset, BH11 8HH

- PROPERTY TYPE
Flat
- BEDROOMS
2
- BATHROOMS
1
- SIZE
Ask agent
Key features
- First Floor TWO Bedroom Flat
- Recently Modernised Throughout
- Vacant Possession - NO CHAIN
- Leasehold - 105 years remaining on lease
- Allocated Storage Unit Included
- Very Modern & Spacious Kitchen
- Modern Lounge with fireplace and balcony
- Off Road Parking & A Balcony
- Council Tax Band: A & EPC: C
- Call Homer Estates to Book Your Viewing
Description
Property
The apartment is accessed via a well-maintained communal entrance. As you enter the property you are welcomed by the hallway which gives access to all principal rooms. The hallway has been decorated with modern light wood effect flooring creating a sense of brightness and space.
Lounge 3.69 m x 3.17 m (12'1" x 10'5")
Starting in the lounge, you are welcomed into a bright and airy space, with window on three sides of the room allowing light to flood in. Taking centre stage in the lounge is a gorgeous fireplace and mantlepiece, providing a charming focal point. Freshly laid grey carpets contribute to the contemporary feel of the room.
Dining Area 2.74 m x 2.61 m (9'0" x 8'7")
Adjoining the lounge, the dining area offers a superb space for relaxing and entertaining, allowing plenty of space for a dining room table and chairs. Leading off of the dining area, there is a balcony which proves to be a beautiful space. The lounge is well-sized to accommodate both seating and dining areas, making it a highly versatile living space.
Bedroom One 3.83 m x 3.39 m (12'7" x 11'1")
The master bedroom is exceptionally spacious, easily accommodating a double or king size bed alongside bedside furniture and wardrobes. This room is decorated in neutral coloured wallpaper and cream/neutral colour carpets adding to the modern feel of the property.
Bedroom Two 2.22 m x 3.17 m (7'3" x 10'5")
The second bedroom is also a good-sized double, allowing for versatility of use. The bedroom is an excellent size, allowing plenty of room for a double bed, and any other bedroom furniture. This room would also make a brilliant office, nursery, or study. The room has light wood effect flooring, and is decorated in an off white, with a beautiful floral feature wall which gives this room a bright and sunny feel.
Bathroom 1.66 m x 2.38 m (5'5" x 7'10")
As you make your way further through the flat you reach the bathroom. This has been decorated with white colour tones. The bathroom consists of a WC, a bath and a sink.
Kitchen 3.57 m x 2.18 m (11'9" x 7'2")
The recently refurbished kitchen is a standout feature of the flat. It has been thoughtfully designed with white units, marble-effect worktops and ample workspace. The kitchen includes an oven with a gas hob, while space and plumbing have been allocated for a washing machine. Finished with grey wood-effect flooring and soft mint green walls, the kitchen blends modern style with functionality. The combi boiler is neatly housed within the kitchen.
Additional Information
The property has access to all the communal gardens and has an allocated storage unit included as well as having off road parking.
The property is warmed by gas central heating, and the window are fully double glazed.
There are 105 years remaining on the lease and the service charges are £934 per annum which includes insurance. The ground rent is £10 per annum.
Location
This flat is located in Turbary Park Avenue, Bournemouth. Turbary Park Avenue is near Ringwood Road which has Turbary Retail Park and provides shops like The Range, TK Maxx, Home Bargins and Sports Direct. There is also a Lidl on the corner of Turbary Retail Park.
Agent Notes
Tenure - Leasehold 105 years remaining on lease
Service Charges - £934.00 per annum
Ground Rent: £10.00
Energy Performance Certificate - C
Council Tax Band - A
- COUNCIL TAXA payment made to your local authority in order to pay for local services like schools, libraries, and refuse collection. The amount you pay depends on the value of the property.Read more about council Tax in our glossary page.
- Ask agent
- PARKINGDetails of how and where vehicles can be parked, and any associated costs.Read more about parking in our glossary page.
- Yes
- GARDENA property has access to an outdoor space, which could be private or shared.
- Ask agent
- ACCESSIBILITYHow a property has been adapted to meet the needs of vulnerable or disabled individuals.Read more about accessibility in our glossary page.
- Ask agent
Turbary Park Avenue, Bournemouth, Dorset, BH11 8HH
Add an important place to see how long it'd take to get there from our property listings.
__mins driving to your place
Get an instant, personalised result:
- Show sellers you’re serious
- Secure viewings faster with agents
- No impact on your credit score

Your mortgage
Notes
Staying secure when looking for property
Ensure you're up to date with our latest advice on how to avoid fraud or scams when looking for property online.
Visit our security centre to find out moreDisclaimer - Property reference 23711. The information displayed about this property comprises a property advertisement. Rightmove.co.uk makes no warranty as to the accuracy or completeness of the advertisement or any linked or associated information, and Rightmove has no control over the content. This property advertisement does not constitute property particulars. The information is provided and maintained by Homer Estates, Bournemouth. Please contact the selling agent or developer directly to obtain any information which may be available under the terms of The Energy Performance of Buildings (Certificates and Inspections) (England and Wales) Regulations 2007 or the Home Report if in relation to a residential property in Scotland.
*This is the average speed from the provider with the fastest broadband package available at this postcode. The average speed displayed is based on the download speeds of at least 50% of customers at peak time (8pm to 10pm). Fibre/cable services at the postcode are subject to availability and may differ between properties within a postcode. Speeds can be affected by a range of technical and environmental factors. The speed at the property may be lower than that listed above. You can check the estimated speed and confirm availability to a property prior to purchasing on the broadband provider's website. Providers may increase charges. The information is provided and maintained by Decision Technologies Limited. **This is indicative only and based on a 2-person household with multiple devices and simultaneous usage. Broadband performance is affected by multiple factors including number of occupants and devices, simultaneous usage, router range etc. For more information speak to your broadband provider.
Map data ©OpenStreetMap contributors.




