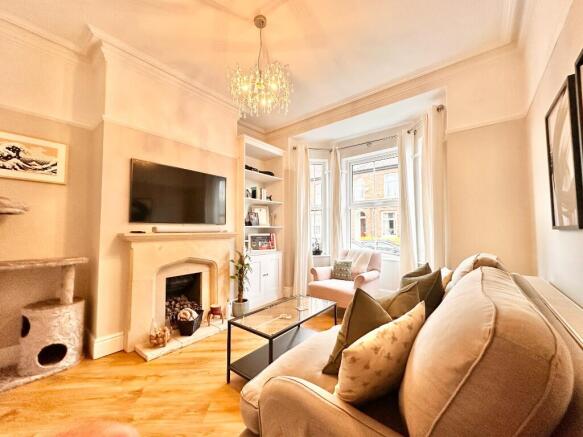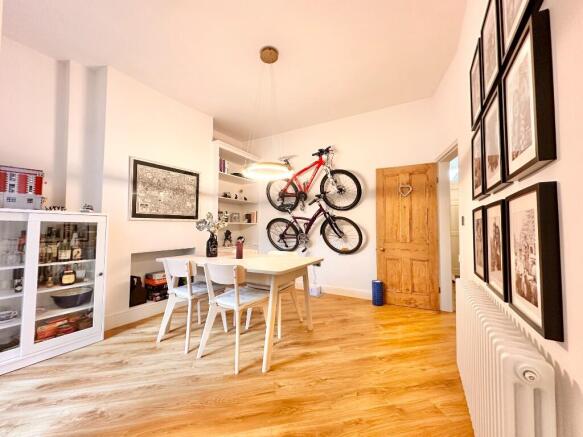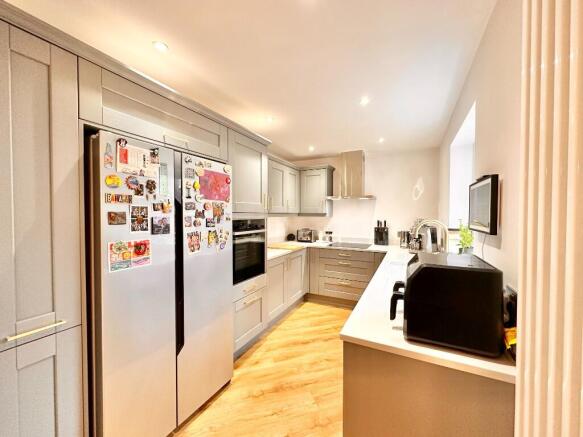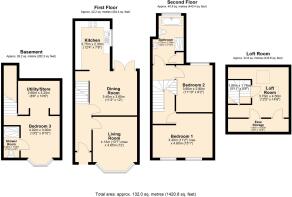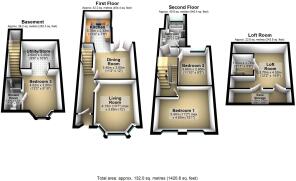
Byrom Street, Altrincham, Greater Manchester, WA14

- PROPERTY TYPE
Terraced
- BEDROOMS
3
- BATHROOMS
2
- SIZE
Ask agent
Key features
- Stunning three-bedroom period terrace set on the highly sought-after 'B' Roads between Hale Village and Altrincham town centre.
- Turn-key home offered with no onward chain, combining period charm with modern design.
- Spacious living room with bay window, feature fireplace, and bespoke built-in bookcase.
- Elegant dining room with fitted storage and French doors opening onto the garden.
- Contemporary kitchen (fitted 2021) with quartz work surfaces & integrated appliances
- Tanked lower ground floor conversion creating a third bedroom with en-suite shower room and utility area.
- Two generous first-floor double bedrooms, both with fitted wardrobes; stylish four-piece bathroom with freestanding bath and walk-in shower.
- Versatile loft room ideal as a home office, hobby space, or additional storage.
- Private courtyard garden with block paving, perfect for entertaining, plus gated access.
- Prime location within walking distance of Hale's cafés and boutiques, Altrincham's award-winning market, excellent schools, and superb transport links.
Description
The property is approached via a front pathway leading into a welcoming entrance hall, where LVT flooring flows seamlessly throughout the ground floor. A wealth of period features, including elegant coving, set the tone. The living room to the front elevation boasts a charming bay window, feature fireplace with sandstone surround, and a bespoke built-in bookcase. To the rear, the dining room provides fitted storage into the chimney breast and opens via French doors onto the garden. The kitchen, fitted in 2021 by the current owners, is a true highlight - complete with quartz work surfaces, integrated appliances including a hide-and-slide oven, dishwasher, wine cooler, and hob. A Belfast sink and space for an American-style fridge freezer complete this stylish, contemporary space.
The lower ground floor has been tanked and converted to create a spacious third bedroom with full building regulations. This room benefits from an en-suite bathroom with walk-in shower, alongside access to a utility space housing a washing machine and dryer.
The first floor is home to two generously sized double bedrooms. The main bedroom, positioned at the front, features bespoke fitted wardrobes and two large windows flooding the room with natural light. The second double bedroom to the rear also offers a fitted wardrobe. Completing this floor is a beautifully appointed four-piece bathroom featuring a freestanding bath, walk-in shower with stylish herringbone tiling, a contemporary sink, heated towel radiator, and storage cupboard housing the boiler.
The converted loft room provides an excellent additional space, ideal as a home office or hobby room. With two Velux windows and ample eaves storage, it is both practical and versatile.
To the rear, the property enjoys a private courtyard garden, finished with block paving to create a perfect patio space for outdoor furniture and entertaining. A rear gate offers additional access.
Hale Village is renowned for its vibrant café culture, restaurants, and boutique shops, while Altrincham town centre offers excellent shopping facilities, award-winning markets, and superb transport links including the Metrolink into Manchester. Families will also appreciate the proximity to excellent local schools and green spaces, making this an exceptional location for both professionals and families alike.
EPC TBC
Leasehold - 1000 Years 29/10/73
Ground Rent £2pa
Council Tax Band C
Material Information
Roof type: Slate
Mobile signal/coverage: Good throughout property/ basement okay.
Flooded in the last 5 years: No
Does the property have flood defences? Pump in basement
Building Safety:
Construction materials used: Brick
Water source: Direct mains water.
Electricity source: National Grid.
Sewerage arrangements: Standard UK domestic.
Heating Supply: Gas combo boiler
Broadband internet type: Fibre to property.
Is the property listed: no
Does the property have required access (easements, servitudes, or wayleaves)? Not sure
Do any public rights of way affect your property or its grounds? Shared access for number 7 but not historically used and fenced up.
Parking Availability: resident permit.
Brochures
Brochure- COUNCIL TAXA payment made to your local authority in order to pay for local services like schools, libraries, and refuse collection. The amount you pay depends on the value of the property.Read more about council Tax in our glossary page.
- Ask agent
- PARKINGDetails of how and where vehicles can be parked, and any associated costs.Read more about parking in our glossary page.
- On street,Permit
- GARDENA property has access to an outdoor space, which could be private or shared.
- Yes
- ACCESSIBILITYHow a property has been adapted to meet the needs of vulnerable or disabled individuals.Read more about accessibility in our glossary page.
- Ask agent
Energy performance certificate - ask agent
Byrom Street, Altrincham, Greater Manchester, WA14
Add an important place to see how long it'd take to get there from our property listings.
__mins driving to your place
Get an instant, personalised result:
- Show sellers you’re serious
- Secure viewings faster with agents
- No impact on your credit score
Your mortgage
Notes
Staying secure when looking for property
Ensure you're up to date with our latest advice on how to avoid fraud or scams when looking for property online.
Visit our security centre to find out moreDisclaimer - Property reference 5ByromStreet. The information displayed about this property comprises a property advertisement. Rightmove.co.uk makes no warranty as to the accuracy or completeness of the advertisement or any linked or associated information, and Rightmove has no control over the content. This property advertisement does not constitute property particulars. The information is provided and maintained by The Property Man, Sale. Please contact the selling agent or developer directly to obtain any information which may be available under the terms of The Energy Performance of Buildings (Certificates and Inspections) (England and Wales) Regulations 2007 or the Home Report if in relation to a residential property in Scotland.
*This is the average speed from the provider with the fastest broadband package available at this postcode. The average speed displayed is based on the download speeds of at least 50% of customers at peak time (8pm to 10pm). Fibre/cable services at the postcode are subject to availability and may differ between properties within a postcode. Speeds can be affected by a range of technical and environmental factors. The speed at the property may be lower than that listed above. You can check the estimated speed and confirm availability to a property prior to purchasing on the broadband provider's website. Providers may increase charges. The information is provided and maintained by Decision Technologies Limited. **This is indicative only and based on a 2-person household with multiple devices and simultaneous usage. Broadband performance is affected by multiple factors including number of occupants and devices, simultaneous usage, router range etc. For more information speak to your broadband provider.
Map data ©OpenStreetMap contributors.
