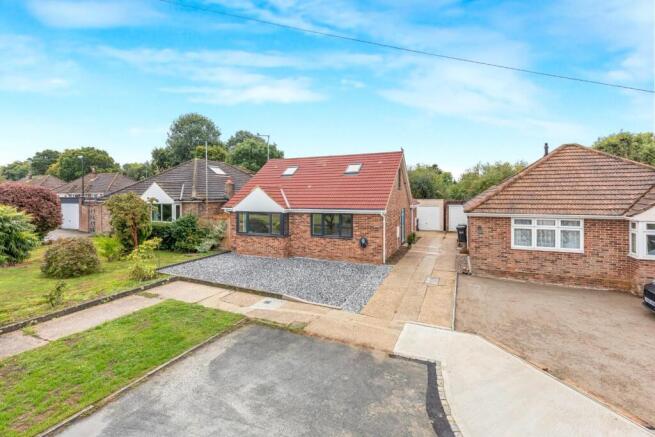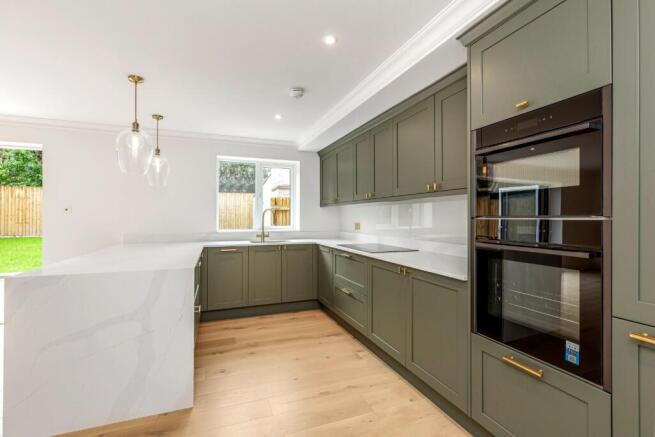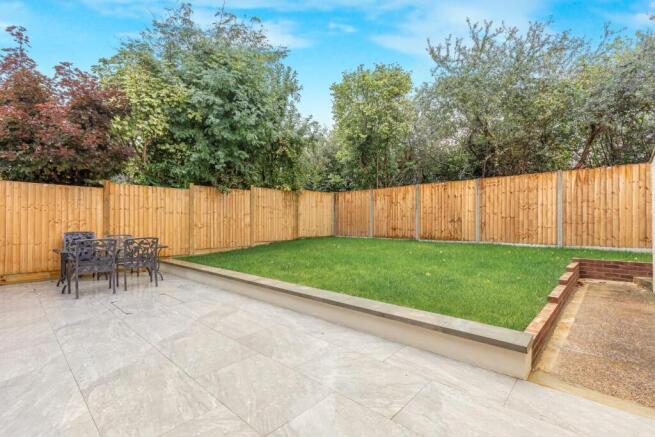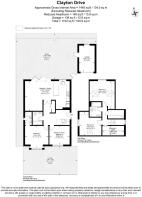Clayton Drive, Burgess Hill

- PROPERTY TYPE
Detached Bungalow
- BEDROOMS
5
- BATHROOMS
3
- SIZE
1,500 sq ft
139 sq m
- TENUREDescribes how you own a property. There are different types of tenure - freehold, leasehold, and commonhold.Read more about tenure in our glossary page.
Freehold
Key features
- Fully Renovated with Impeccable Attention to Detail
- 3-5 Bedroom Detached House
- Flexible and Versatile Living Spaces
- Elegant Design with Luxurious Finishes Throughout
- 3 Contemporary Bath/Shower Rooms
- Modern Kitchen Featuring Integrated Appliances and Premium Additions
- South-Facing Garden with Stunning Views Over Open Fields
- Peaceful Cul-de-Sac Location, Close to Burgess Hill and Hassocks
Description
Spanning approximately 1,500 sqft, it features four spacious bedrooms (with potential for a fifth, a study or walk-in wardrobe) and versatile, stylish living throughout. The private driveway provides parking for up to four vehicles — a rare find in this sought-after location. A truly exceptional home offering comfort, style, and convenience in one of Burgess Hill’s most attractive neighbourhoods.
SOLD BY HAMLYN SMITH MID-SUSSEX
Originally built in the 1950s and extensively transformed within the last year, this exceptional residence offers a stylish, energy-efficient sanctuary in the tranquil and highly desirable Clayton Drive. Just 0.7 miles from Burgess Hill station with direct trains to London and Brighton, and within easy reach of the town centre, Waitrose, cafés, and weekly market, the location perfectly combines convenience with serenity. The neighbouring village of Hassocks, only 2.5 miles away, adds boutique shops, artisanal cafés, and access to the South Downs National Park — perfect for scenic walks, cycling, or weekend escapes. Families benefit from excellent local schools, including London Meed Primary and The Burgess Hill Academy, while nature lovers can enjoy Bedelands Nature Reserve, the Green Circle walk, and St John’s Park.
Inside, the home is equally impressive. A welcoming entrance hall with engineered wooden flooring sets the tone, with a practical utility closet for laundry and storage. The ground floor features a luxurious family bathroom with marble surfaces, brushed chrome fittings, and a soaking tub — evoking the feel of a boutique hotel. A versatile guest bedroom/snug sits to the front, while the bay-fronted master bedroom offers a sleek en-suite with integrated electric toothbrush stand, inset mirror, marble tops, brushed chrome hardware, and exquisite tiling.
At the heart of the home is the spectacular L-shaped kitchen/dining/living space, flooded with natural light from expansive bi-fold doors that open seamlessly onto the landscaped garden. The bespoke kitchen is finished to an exceptional standard with Quartz stone worksurfaces, a boiling/filtering and chilled water tap, and a full suite of integrated appliances including double oven, induction hob, dishwasher, and wine fridge. A state-of-the-art wet underfloor heating system across the ground floor provides comfort and a touch of everyday luxury.
Upstairs, a light-filled landing leads to two generous double bedrooms and a dedicated dressing room, 5th Bedroom or office space, all serviced by a contemporary shower room with electric underfloor heating, walk-in shower, basin and toilet. Opposite, a walk-in airing cupboard houses the pressurised hot water cylinder and Worcester boiler, doubling as a convenient storage space.
Externally, the property impresses equally. A hardstanding driveway accommodates up to four vehicles with a EV (Electrical Vehicle) Charging Point, with access via a shared drive to a detached garage. The south-facing rear garden is a private oasis, featuring a full-width tiled terrace, neat lawn, outside power and water, and a pathway and side door to the garage. Most striking is the uninterrupted outlook over woodland and open fields, creating an unrivalled sense of tranquillity and privacy. Additional on-road parking is available within the close.
More than a home, this is a lifestyle statement — elegant, refined, and perfectly positioned in one of Burgess Hill’s most coveted neighbourhoods.
Brochures
Clayton Drive, Burgess Hill- COUNCIL TAXA payment made to your local authority in order to pay for local services like schools, libraries, and refuse collection. The amount you pay depends on the value of the property.Read more about council Tax in our glossary page.
- Band: E
- PARKINGDetails of how and where vehicles can be parked, and any associated costs.Read more about parking in our glossary page.
- Garage,Driveway,Off street
- GARDENA property has access to an outdoor space, which could be private or shared.
- Yes
- ACCESSIBILITYHow a property has been adapted to meet the needs of vulnerable or disabled individuals.Read more about accessibility in our glossary page.
- Ask agent
Clayton Drive, Burgess Hill
Add an important place to see how long it'd take to get there from our property listings.
__mins driving to your place
Get an instant, personalised result:
- Show sellers you’re serious
- Secure viewings faster with agents
- No impact on your credit score
Your mortgage
Notes
Staying secure when looking for property
Ensure you're up to date with our latest advice on how to avoid fraud or scams when looking for property online.
Visit our security centre to find out moreDisclaimer - Property reference 34149282. The information displayed about this property comprises a property advertisement. Rightmove.co.uk makes no warranty as to the accuracy or completeness of the advertisement or any linked or associated information, and Rightmove has no control over the content. This property advertisement does not constitute property particulars. The information is provided and maintained by Hamlyn Smith, Sussex. Please contact the selling agent or developer directly to obtain any information which may be available under the terms of The Energy Performance of Buildings (Certificates and Inspections) (England and Wales) Regulations 2007 or the Home Report if in relation to a residential property in Scotland.
*This is the average speed from the provider with the fastest broadband package available at this postcode. The average speed displayed is based on the download speeds of at least 50% of customers at peak time (8pm to 10pm). Fibre/cable services at the postcode are subject to availability and may differ between properties within a postcode. Speeds can be affected by a range of technical and environmental factors. The speed at the property may be lower than that listed above. You can check the estimated speed and confirm availability to a property prior to purchasing on the broadband provider's website. Providers may increase charges. The information is provided and maintained by Decision Technologies Limited. **This is indicative only and based on a 2-person household with multiple devices and simultaneous usage. Broadband performance is affected by multiple factors including number of occupants and devices, simultaneous usage, router range etc. For more information speak to your broadband provider.
Map data ©OpenStreetMap contributors.




