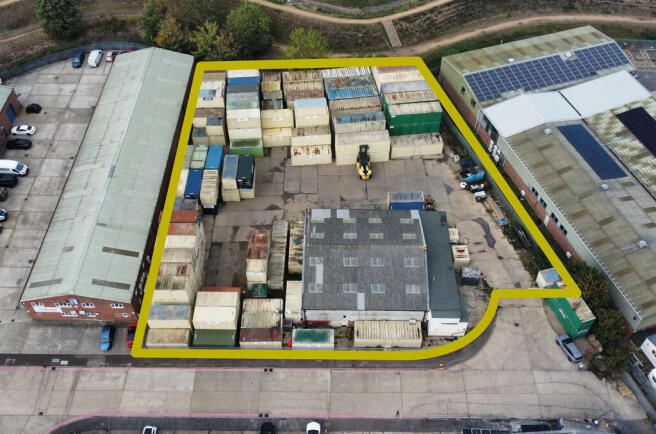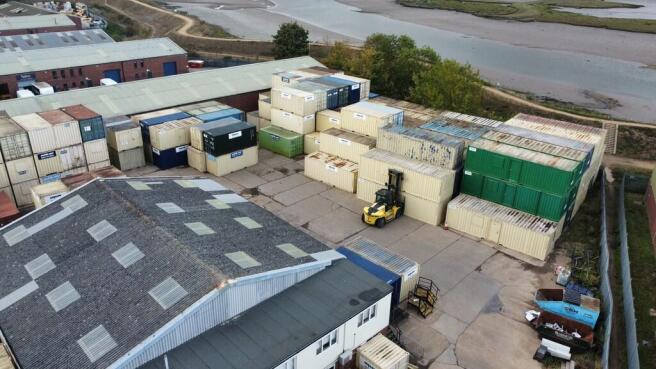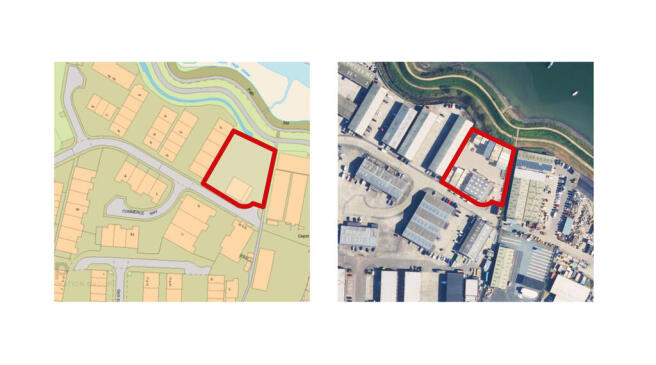Mobile Mini Site, Riverside Avenue West, Lawford, Manningtree, CO11 1UN
- SIZE AVAILABLE
5,514 sq ft
512 sq m
- SECTOR
Light industrial facility to lease
Lease details
- Lease available date:
- Ask agent
Description
LOCATION
The property is located in Manningtree, Essex, approximately 8 miles northeast of Colchester. It benefits from strong road connections: 10 miles to Colchester, 11 miles to Ipswich, 41 miles to the M25, 51 miles to Southend-on-Sea, 56 miles to Norwich, and 78 miles to Central London.
Access is via Station Road (B1352), linking to the town centre and railway station, with the A12 and A120 providing excellent connectivity to major routes. The surrounding estate hosts a mix of local and independent businesses, with shopping and amenities available in Manningtree town centre to the southeast.
DESCRIPTION
KEY FEATURES
Prime Industrial Location: Situated in a well-established industrial estate in Manningtree, with excellent transport links including proximity to Manningtree railway station (0.5 miles) offering direct services to Ipswich (11 mins), Norwich (52 mins), and London Liverpool Street (56 mins). Convenient access to main A-roads including the A12 and A120.
Extensive Secure Yard : Large concreted yard extending to approximately 0.821 Acres (0.333 hectares), fully secured with palisade fencing and gated access, ideal for storage, lorry turning, and heavy vehicle operations. Low site coverage of circa 15% provides ample open space.
Warehouse & Office Space: Self-contained warehouse of steel portal frame construction with two-storey office extension (added in 2021). Total GIA approximately 5,514 sq ft (512.14 sq. m).
Flexible Layout : Warehouse divided into two sections by a solid wall, allowing potential for separate occupation. Includes mezzanine storage and four electric roller shutter doors (approx. 5m high x 3.9m wide). Eaves height from 5.5m to 7.1m.
Modern Offices: Ground and first-floor offices with carpeted/linoleum floors, plastered walls, UPVC double-glazed windows, electric radiators, and amenities including toilets, staff room, cloakroom, and kitchen.
Availability: January 2026
This self-contained industrial/warehouse unit offers a blend of functional storage space and contemporary office accommodation,
set within a generous secure site. The original warehouse, dating from the 1990s, is of steel portal frame construction with profiled cladding and brick/blockwork at low level, solid concrete floor. There is no heating in the main warehouse area.
The two-storey office extension (constructed 2021) is of cavity brick and block and timber shiplap construction with UPVC double-glazed windows. Internally, it provides modern, well-fitted space with suspended floors, lightweight partitions, and
electric heating.
Externally there is an expansive concreted yard extending to 0.821 acres (0.333 hectares) to the rear, fully secured and gated, currently used for container storage but suitable for a variety of industrial, logistics, or open storage uses. The yard provides excellent manoeuvrability for HGVs and ample parking/storage potential.
ACCOMMODATION
Measured on a Gross Internal Area (GIA) basis in accordance with the RICS Code of Measuring Practice (6th Edition):
Ground Floor:
- Warehouse 318.09 sqm 3,424 sqft
- Office 72.79 sqm 784 sqft
Ground Floor Total 390.88 sqm 4,208 sqft
First Floor:
- Warehouse Mezzanine 48.47 sqm 522 sqft
- Office 72.79 sqm 784 sqft
First Floor Total 121.26 sqm 1,306 sqft
Overall Total 512.14 sqm 5,514 sqft
TERMS
Rent: £60,000 per annum exclusive, plus VAT.
Lease: Available on a new full repairing and insuring lease, limited to a schedule of condition.
OUTGOINGS
Business Rates:
The current Rateable Value is £33,500.
Based on a UBR of 0.499, the rates payable for the year 2025/2026 would be circa £16,716.50
LEGAL COSTS
Each party to bear their own legal costs.
OTHER
EPC: The property has an EPC rating of C (54).
Anti-Money Laundering Regulations (AML): Anti-Money Laundering Regulations require Nicholas Percival to formally verify all tenants.
Administrative Fee: Upon Heads of Terms being agreed and prior to Solicitors being instructed, the prospective tenant or purchaser is to pay an administrative fee of £250 plus VAT to Nicholas Percival Ltd. This fee will cover all associated administrative costs including any referencing fees incurred.
VIEWING
Strictly by appointment through the sole agents.
Brochures
Mobile Mini Site, Riverside Avenue West, Lawford, Manningtree, CO11 1UN
NEAREST STATIONS
Distances are straight line measurements from the centre of the postcode- Manningtree Station0.5 miles
- Mistley Station1.1 miles
- Wrabness Station4.9 miles
Notes
Disclaimer - Property reference 101551004013. The information displayed about this property comprises a property advertisement. Rightmove.co.uk makes no warranty as to the accuracy or completeness of the advertisement or any linked or associated information, and Rightmove has no control over the content. This property advertisement does not constitute property particulars. The information is provided and maintained by Nicholas Percival Commercial, Colchester. Please contact the selling agent or developer directly to obtain any information which may be available under the terms of The Energy Performance of Buildings (Certificates and Inspections) (England and Wales) Regulations 2007 or the Home Report if in relation to a residential property in Scotland.
Map data ©OpenStreetMap contributors.




