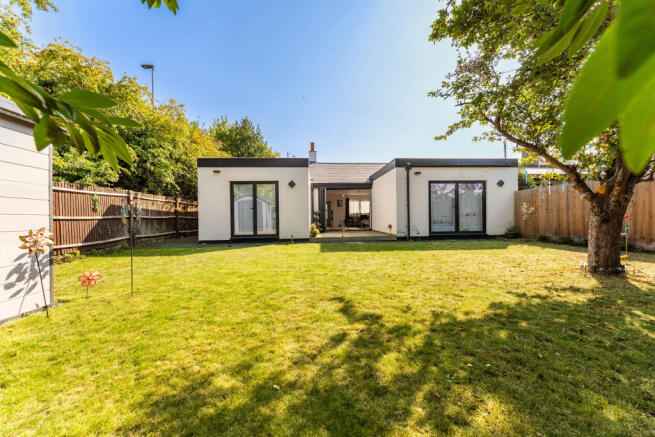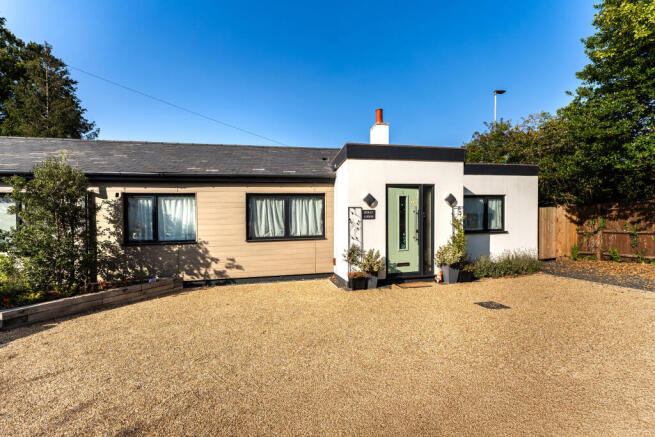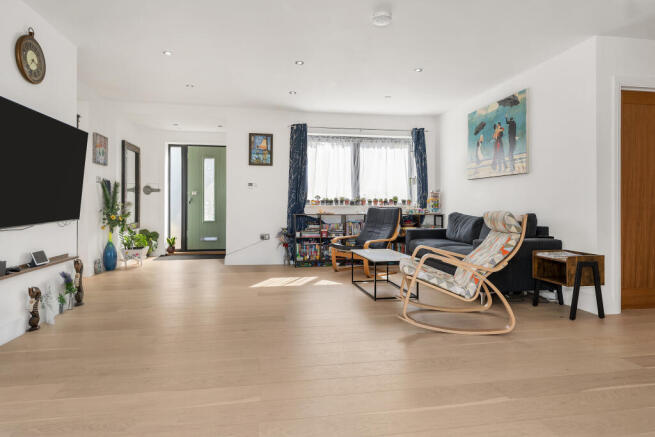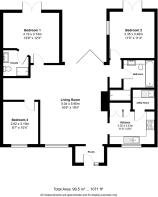Babraham Road, Cambridge, Cambridgeshire

- PROPERTY TYPE
Semi-Detached
- BEDROOMS
3
- BATHROOMS
2
- SIZE
1,071 sq ft
99 sq m
- TENUREDescribes how you own a property. There are different types of tenure - freehold, leasehold, and commonhold.Read more about tenure in our glossary page.
Ask agent
Key features
- Attractive three-bedroom bungalow
- Generous single-level accommodation
- Spacious living room at the heart of the home
- Modern kitchen with adjoining utility room
- Principal bedroom with en-suite and garden access
- Flexible bedrooms for office or nursery use
- Private, well-sized rear garden
- Energy-efficient windows, doors, and wet underfloor heating throughout the house
- Excellent schools and transport links nearby
- Close to Addenbrooke’s, Biomedical Campus & Babraham Institute
Description
The kitchen is thoughtfully designed and enhanced by a practical utility room, keeping daily tasks neatly apart from the main living spaces. All three bedrooms are generously sized, with the master bedroom enjoying an en-suite shower room and French doors opening directly onto the garden. The remaining bedrooms are served by a central family bathroom, with one also benefiting from its own garden access through French doors. Another room provides excellent flexibility, ideal as a home office or nursery.
The rear garden is a standout feature: private, generously sized, and brimming with potential for outdoor living or further landscaping. Together with the excellent internal flow, it creates a home that blends comfort, practicality, and opportunity in equal measure.
Attention to specification is evident throughout. The property is fitted with Luxal aluminium double-glazed windows, finished in a durable powder-coated frame, with argon-filled glazing units to boost insulation and minimise solar heat gain. The main entrance is secured by a robust composite door from Solidoor, combining strength with style.
Heating and hot water are delivered by a high-efficiency wet underfloor system, zoned for individual control in each room via separate sensors. This is powered by a Comet electric boiler from the Electric Heating Company (EHC), which incorporates its own tank and heat exchangers. Designed with energy efficiency in mind, the system can also be integrated with solar panels for further savings, ensuring year-round comfort with reduced running costs.
Babraham Road sits in a leafy, sought-after part of Cambridge, close to everyday conveniences and green space. Nearby villages such as Great Shelford offer local shops, cafés, and a Tesco Express, while larger supermarkets, including Tesco and Waitrose, are within a short drive. The area also benefits from traditional pubs such as The George Inn in Babraham, as well as easy access to countryside walks and the Babraham Institute, a hub of scientific research.
Families are well served by highly rated schools including Babraham C of E Primary, Queen Edith Primary, and St Bede’s Inter-Church School. Great Shelford railway station, Cambridge South (from 2026), and the Babraham Road Park & Ride provide excellent connections to Cambridge city centre, London, and beyond. Employment opportunities are strong, with Addenbrooke’s Hospital, the Cambridge Biomedical Campus, and the Babraham Research Campus all close at hand, making the area particularly attractive to professionals and academics.
Entrance Porch
The property is entered through a welcoming hallway, leading seamlessly into a spacious and well-designed open-plan living and dining area.
Living Room
5.04m x 5.9m
The spacious open-plan living area is filled with natural light and finished in a clean, contemporary style. Engineered wood flooring runs throughout, and full-width bi-fold doors open directly onto the rear garden, creating a seamless connection between indoor and outdoor living. The room offers a flexible layout with defined zones for relaxing, dining, and entertaining, while also providing direct access to the kitchen for added convenience.
Kitchen
2.43m x 3.35m
The stylish kitchen is positioned just off the main reception area and features a sleek range of wall and base units topped with solid quartz work surfaces. A composite sink with premium Franke fittings is seamlessly integrated, complemented by high-quality appliances including a Rangemaster electric double oven with hob and extractor, a Bosch tall fridge/freezer, and a fully integrated dishwasher.
Utility Room
A dedicated utility cupboard offers convenient, discreet space for a washing machine and tumble dryer, keeping laundry appliances neatly out of sight and separate from the main living areas.
Master Bedroom
3.74m x 4.19m
A bright and spacious double bedroom featuring full-height glazed doors opening to the garden, wide-plank wood flooring and recessed spotlights.
En Suite
A modern en-suite shower room finished in a clean, contemporary style, featuring a walk-in glass shower enclosure, sleek vanity unit with integrated basin and mirror, and a low-profile WC.
Second Bedroom
3.46m x 3.35m
A bright and versatile double bedroom featuring full-height glazing with direct access to the rear garden. Finished with wide-plank wood flooring and recessed ceiling spotlights, the space offers a modern and airy feel throughout.
Third Bedroom
3.15m x 2.62m
A bright double bedroom with a large window allowing for excellent natural light, finished with wide-plank wood flooring and clean white walls. Ideal as a guest room, home office, or nursery.
Bathroom
A contemporary family bathroom featuring a sleek fitted vanity unit with integrated basin, a modern bathtub with overhead shower, and a separate walk-in rainfall shower with marble-effect tiling. Finished with neutral tones, large-format floor tiles, and a chrome heated towel rail, the space is both stylish and practical.
External Areas
The property is set back from the road behind a generous gravelled frontage.A contemporary entrance with a modern front door and crisp render detail is framed by planted borders and mature trees, creating a welcoming and well-maintained first impression.
The rear garden is a standout feature: private, generously sized, with a mature fruit tree and has been newly planted with shrubs in flower beds.
- COUNCIL TAXA payment made to your local authority in order to pay for local services like schools, libraries, and refuse collection. The amount you pay depends on the value of the property.Read more about council Tax in our glossary page.
- Ask agent
- PARKINGDetails of how and where vehicles can be parked, and any associated costs.Read more about parking in our glossary page.
- Ask agent
- GARDENA property has access to an outdoor space, which could be private or shared.
- Yes
- ACCESSIBILITYHow a property has been adapted to meet the needs of vulnerable or disabled individuals.Read more about accessibility in our glossary page.
- Ask agent
Babraham Road, Cambridge, Cambridgeshire
Add an important place to see how long it'd take to get there from our property listings.
__mins driving to your place
Get an instant, personalised result:
- Show sellers you’re serious
- Secure viewings faster with agents
- No impact on your credit score

Your mortgage
Notes
Staying secure when looking for property
Ensure you're up to date with our latest advice on how to avoid fraud or scams when looking for property online.
Visit our security centre to find out moreDisclaimer - Property reference SMZ-84214341. The information displayed about this property comprises a property advertisement. Rightmove.co.uk makes no warranty as to the accuracy or completeness of the advertisement or any linked or associated information, and Rightmove has no control over the content. This property advertisement does not constitute property particulars. The information is provided and maintained by Kingsman Real Estate, Cambridge. Please contact the selling agent or developer directly to obtain any information which may be available under the terms of The Energy Performance of Buildings (Certificates and Inspections) (England and Wales) Regulations 2007 or the Home Report if in relation to a residential property in Scotland.
*This is the average speed from the provider with the fastest broadband package available at this postcode. The average speed displayed is based on the download speeds of at least 50% of customers at peak time (8pm to 10pm). Fibre/cable services at the postcode are subject to availability and may differ between properties within a postcode. Speeds can be affected by a range of technical and environmental factors. The speed at the property may be lower than that listed above. You can check the estimated speed and confirm availability to a property prior to purchasing on the broadband provider's website. Providers may increase charges. The information is provided and maintained by Decision Technologies Limited. **This is indicative only and based on a 2-person household with multiple devices and simultaneous usage. Broadband performance is affected by multiple factors including number of occupants and devices, simultaneous usage, router range etc. For more information speak to your broadband provider.
Map data ©OpenStreetMap contributors.




