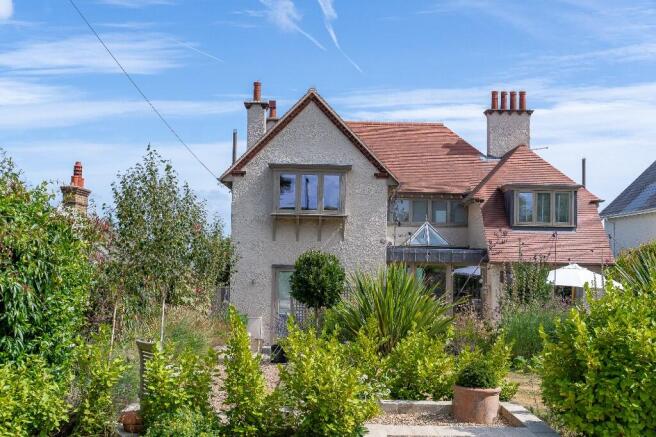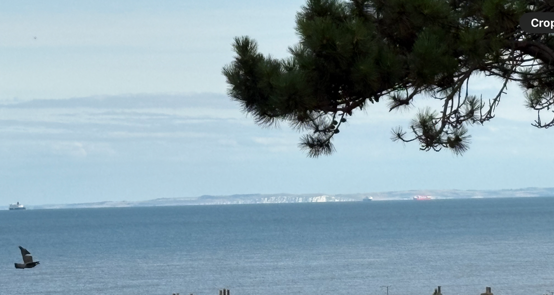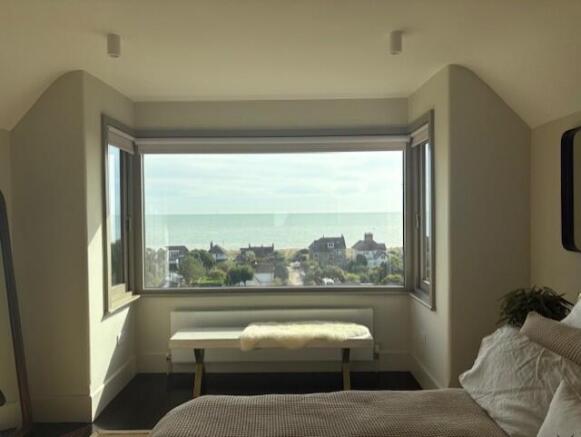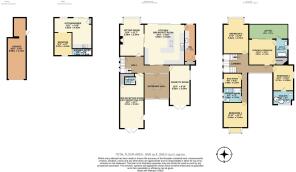Kingsdown, Deal

- PROPERTY TYPE
Detached
- BEDROOMS
5
- BATHROOMS
5
- SIZE
3,085 sq ft
287 sq m
- TENUREDescribes how you own a property. There are different types of tenure - freehold, leasehold, and commonhold.Read more about tenure in our glossary page.
Freehold
Key features
- Panoramic views over the beach and English Channel
- Detached Edwardian Marine Property
- Entrance hall, inner hall,
- Kitchen/breakfast room, utility room, sitting room, music/TV room
- 3rd reception room/guest bedsitting room (ensuite shower room)
- Galleried landing, Principal bedroom with ensuite bathroom, walk in wardrobe and balcony
- 3 further double bedrooms (1 with ensuite bathroom), family bathroom, Box room/linen cupboard,
- Gas central heating, triple glazed. Mediterranean style gardens, parking for 4-5 cars, garage/workshop
- DETACHED GUEST ANNEX.. Open plan kitchen/breakfst/sitting room
- bedroom and shower room
Description
Set back from the road, 5 bar gates open to a gravel driveway parking area for 4-5 cars. A path leads through the garden with an attractive mix of lawn and Mediterranean style planting leading to a beach stone courtyard style seating area. You enter the house through a central hallway with an exposed feature brick wall and pyramid shaped roof lantern, this leads through to the inner hall with a staircase to your left leading to the upper floor and facing you are wide sliding doors opening into a superb kitchen/breakfast room. This really is the hub of the house with full width sliding glazed doors giving a panoramic view over the Channel together with a well-designed layout, perfect for serious cooking with high end appliances and space for the family and entertaining guests. Off the kitchen is a utility room as well as sliding door linking to the sitting room which has lovely channel views and a wood burning stove. Leading off the inner hall at one end is a music/TV room with double doors overlooking the courtyard garden, at the other end is a self-contained guest suite comprising a bed/sitting room, small walk-in wardrobe, doors onto the courtyard garden and an ensuite shower room. An attractive staircase with two half landings winds its way to the first floor and a spacious galleried landing this leads to the principal bedroom suite with panoramic channel views, en-suite bathroom and balcony. Second bedroom with panoramic channel views, 2 further double bedrooms (one with ensuite bathroom), family shower room and a box room / linen cupboard.
On the seaward side of the house is a beach stone L' shaped terrace, again with Mediterranean style planting, the views from here are breathtaking with panoramic views over the beachfront properties below across the channel to the coast of France. Located towards the end of Church Cliff, The Old Vicarage is within easy walking distance of the village shops, pubs and primary schools. A footpath leads down to the beach and links with a path running over The Glen to Walmer Castle.
KINGSDOWN a former fishing village of charm and character and offers a range of leisure activities. In the village there is a small selection of shops and amenities including a Newsagent/Post Office, butcher, three Public Houses (one located on the beach), the Church of St Johns and a Primary School (rated outstanding by Ofsted). Recreational activities include water sports and fishing along with Walmer & Kingsdown Golf Course. A further three Champion golf courses are a short drive away including Royal St Georges in Sandwich (venue for the British Open). The award winning historic coastal town of DEAL has much to offer including a good choice of restaurants, micro bars, pubs and the Astor Theatre, artisan shops and popular Saturday morning market, yet still retains much of its character as a former maritime town. DOVER, with its docks and cross-Channel services, is seven miles away, offering fast access to the Continent and fast Rail Link access to London St Pancras travelling from the nearest station at Walmer (1hr 15mins).
The accommodation comprises:
Oversize glazed front door with matching side panels to:
ENTRANCE HALL
Exposed brick feature wall, oak flooring, cast iron radiator, pyramid shaped roof lantern, ½ glazed paneled door to:
INNER HALL
Oak flooring, 3 cast iron radiators, understairs cupboard, sliding pocket doors to:
KITCHEN/BREAKFAST ROOM
A fantastic space for cooking and entertaining with full width sliding glazed doors giving panoramic views over the channel. Extensive range of 'Wood Shaker' style floor and wall cupboards with quartz work tops, quality appliances including 2 'Miele' ovens, one with a steam function, 'Miele' waming drawer, 'Miele' microwave. 'Quooker' tap, 'Miele' integrated dishwasher, pull out larder, Fisher Paykel American style fridge freezer with ice maker, larder unit, integrated fridge, L shaped central island, Inset 'Elica' induction hob with integrated extractor. Built in bench seating. Porcelain tiled floor with under floor heating. Doorway to:
UTILITY ROOM
Range of 'Wood Shaker' style cupboards, broom cupboard, stainless steel commercial style stainless steel sink with double drainer, space/plumbing for washing machine integrated freezer. Coats cupboard, porcelain tiles with under floor heating, glazed door to garden.
From kitchen/breakfast room, sliding pocket doors to:
SITTING ROOM
Large floor to ceiling picture window giving a superb view over the channel. Oak flooring, fireplace with woodburning stove, cast iron radiator.
TV/MUSIC ROOM
Glazed double doors opening to and giving attractive aspect over garden. TV/sky point cat 5, cast iron radiators.
GUEST BEDSITTING/RECEPTION ROOM
Double aspect with double and single doors opening on to and giving attractive views over garden. Boiler cupboard, Sliding door to:
ENSUITE SHOWER ROOM
Shower cubicle, WC, hand basin with drawer under, chrome electric ladder style radiator/towel rail, tiled floor with under floor heating.
From inner hall staircase rises with 2 half landings and 2 cast iron radiators to;
GALLARIED LANDING
2 cast iron radiators.
PRINCIPAL BEDROOM
Large picture window with superb view over balcony to the channel. Built in double wardrobe and walk in wardrobe, 2 wall light points and shelf headboard, double radiator, sliding pocket door to
ENSUITE BATHROOM
Cast iron double ended slipper bath, wall hung WC, hand basin with drawer under, porcelain tiling with underfloor heating, radiator/towel rail, glazed door to. Sliding door.
BALCONY
Composite timber effect decking. Laminated glass panels. Superb panoramic view over the beach and channel.
BEDROOM 2
Bay window giving superb 180' view over channel. Radiator.
BEDROOM 3
View to side, build in wardrobe, 2 wall light points, radiator. Door to:
ENSUITE BATHROOM
'Lusso' stone resin bath and hand basin, wall hung WC, porcelain tiling with underfloor heating, ladder style towel rail.
BEDROOM 4
(Currently used as a study). Oriel style window looking over garden. Double radiator, 2 wall light points and TV point, cat 5.
FAMILY SHOWER ROOM
Double width shower cubicle, hand basin set in to quartz top with drawers under, wall hung WC, black ladder style electric radiator/towel rail, 2 wall light points, porcelain floor tiles with underfloor heating.
BOX ROOM/LINEN CUPBOARD. Radiator
OUTSIDE
From Church Cliff 5 bar gates open to a gravel driveway/parking area for 4/5 vehicles. Gravel path leads down through the garden to a large beach stone seating area enclosed by Mediterranean style planting, lawned area enclosed by more planting. On the channel facing side of the house again the garden is laid out with Mediterranean style planting, with L' shaped beach stone seating area. From here you can enjoy the most superb panoramic view over the channel through to Deal Pier and on a clear day the coast of France. Gates and steps lead down to Cliff Road.
ANNEXE
Sliding double glazed door to:
OPEN PLAN SITTING/DINING/KITCHEN
KITCHEN AREA
Range of white lacquer fronted cupboards with quartz work surfaces, stainless steel work top with inset stainless steel sink and inset 2 ring induction hob with extractor canopy/light over, microwave, integrated fridge/freezer,
wide opening from living area to:
BEDROOM Sliding door to:
SHOWER ROOM Shower with sliding glass door, wall hung WC, hand basin with drawer under, tiled floor with underfloor heating, chrome electric ladder style radiator/towel rail.
OUTSIDE ANNEXE
Paved and gravel seating area with bench seating and trellis screening. Parking space.
GARAGE
Electric up and over door, light and power. Opening to
TOOL SHED
Belfast sink, WC.
COUNCIL TAX BAND 'G '
MAINS ELECTRICITY, GAS, WATER AND DRAINAGE
VIEWING STRICTLY BY APPOINTMENT WITH THE AGENTS MARSHALL AND CLARKE
PLEASE NOTE THAT THE VARIOUS APPLIANCES AND SERVICES HAVE NOT BEEN TESTED BY MARSHALL AND CLARKE
K1424
- COUNCIL TAXA payment made to your local authority in order to pay for local services like schools, libraries, and refuse collection. The amount you pay depends on the value of the property.Read more about council Tax in our glossary page.
- Ask agent
- PARKINGDetails of how and where vehicles can be parked, and any associated costs.Read more about parking in our glossary page.
- Yes
- GARDENA property has access to an outdoor space, which could be private or shared.
- Yes
- ACCESSIBILITYHow a property has been adapted to meet the needs of vulnerable or disabled individuals.Read more about accessibility in our glossary page.
- Ask agent
Kingsdown, Deal
Add an important place to see how long it'd take to get there from our property listings.
__mins driving to your place
Get an instant, personalised result:
- Show sellers you’re serious
- Secure viewings faster with agents
- No impact on your credit score



Your mortgage
Notes
Staying secure when looking for property
Ensure you're up to date with our latest advice on how to avoid fraud or scams when looking for property online.
Visit our security centre to find out moreDisclaimer - Property reference K1424. The information displayed about this property comprises a property advertisement. Rightmove.co.uk makes no warranty as to the accuracy or completeness of the advertisement or any linked or associated information, and Rightmove has no control over the content. This property advertisement does not constitute property particulars. The information is provided and maintained by Marshall & Clarke, St Margarets-At-Cliffe. Please contact the selling agent or developer directly to obtain any information which may be available under the terms of The Energy Performance of Buildings (Certificates and Inspections) (England and Wales) Regulations 2007 or the Home Report if in relation to a residential property in Scotland.
*This is the average speed from the provider with the fastest broadband package available at this postcode. The average speed displayed is based on the download speeds of at least 50% of customers at peak time (8pm to 10pm). Fibre/cable services at the postcode are subject to availability and may differ between properties within a postcode. Speeds can be affected by a range of technical and environmental factors. The speed at the property may be lower than that listed above. You can check the estimated speed and confirm availability to a property prior to purchasing on the broadband provider's website. Providers may increase charges. The information is provided and maintained by Decision Technologies Limited. **This is indicative only and based on a 2-person household with multiple devices and simultaneous usage. Broadband performance is affected by multiple factors including number of occupants and devices, simultaneous usage, router range etc. For more information speak to your broadband provider.
Map data ©OpenStreetMap contributors.




