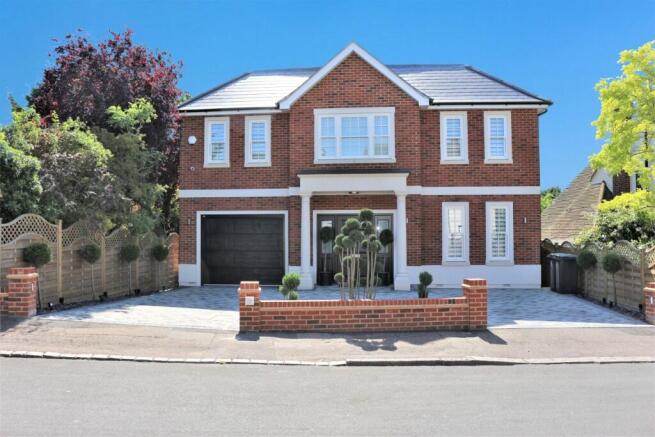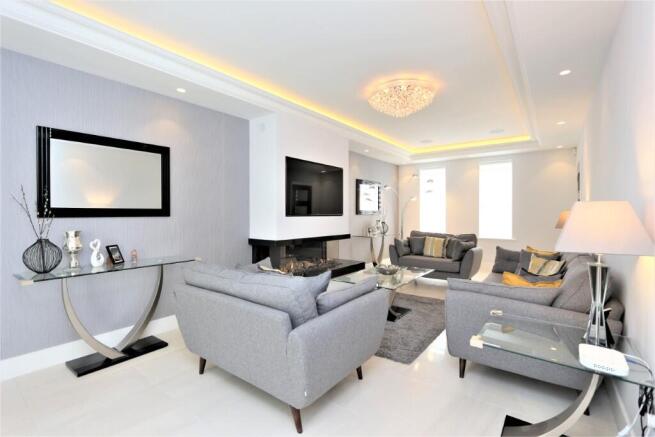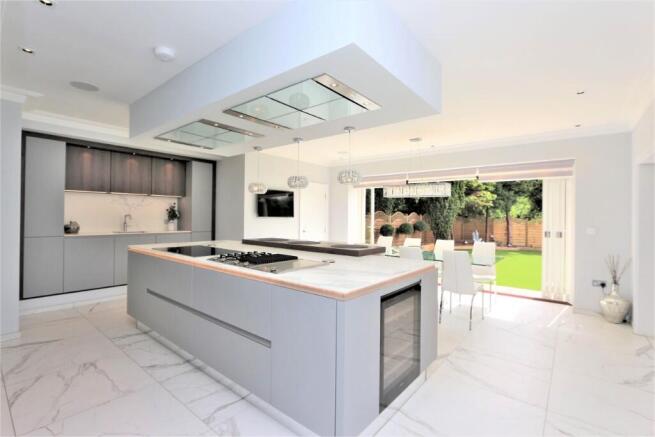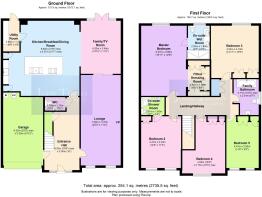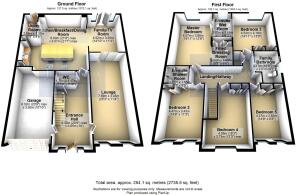
Chester Road, Chigwell, Essex, IG7

- PROPERTY TYPE
Detached
- BEDROOMS
5
- BATHROOMS
3
- SIZE
2,736 sq ft
254 sq m
- TENUREDescribes how you own a property. There are different types of tenure - freehold, leasehold, and commonhold.Read more about tenure in our glossary page.
Freehold
Key features
- A STUNNING FIVE DOUBLE BEDROOM DETACHED FAMILY HOME, A SHORT WALK TO THE CENTRAL LINE AND GOOD SCHOOLS
- THE PROPERTY IS IMMACULATELY PRESENTED THROUGHOUT AND FINISHED TO AN VERY HIGH STANDARD THROUGHOUT
- A SPACIOUS LOUNGE MEASURING 25' 3" x 11' 4" AND LARGE FAMILY ROOM TELEVISION ROOM MEASURING 14' 10" x 11' 4"
- AN AMAZING BESPOKE FITTED KITCHEN / DINING ROOM MEASURING 21' 8" x 21' 7" WITH FULL WIDTH BI-FOLDING DOORS
- A FITTED UTILITY ROOM OFF THE KITCHEN AREA AND A MODERN GUEST CLOAKROOM LOCATED IN THE ENTRANCE HALLWAY
- A HUGE MASTER BEDROOM WITH A MODERN EN-SUITE WET ROOM, BESPOKE DRESSING AREA AND MATCHING STORAGE UNITS
- THERE ARE BESPOKE FITTED WARDROBES TO ALL THE BEDROOMS, AN EN-SUITE TO BEDROOM TWO AND A FAMILY BATHROOM
- THE PROPERTY HAS AREA ZONED UNDERFLOOR HEATING, A SONOS AUDIO SYSTEM AND FULLY ALARMED
- THE PRIVATE SOUTHERLY ASPECT REAR GARDEN IS OF LOW MAINTENANCE WITH AN ARTIFICIAL LAWN
- AN ATTACHED INTEGRAL GARAGE AND PARKING FOR SEVERAL CARS ON THE DRIVEWAY
Description
ON ENTERING THIS BEAUTIFUL HOME THE FIRST THING YOU NOTICE IS A SPACIOUS HALLWAY, THERE IS A PERLA VIDEO DOOR ENTRY SYSTEM WITH PADS ON THE GROUND AND FIRST FLOOR.
A BESPOKE HAND CARVED STAIRCASE IN AMERICAN BLACK WALNUT WITH BUILT IN LED LIGHTING.
THERE IS A GUEST CLOAKROOM IN THE RECEPTION HALLWAY WHICH HAS BEEN FINISHED TO A VERY HIGH STANDARD.
A STUNNING SPACIOUS LOUNGE WITH WINDOWS TO THE FRONT ASPECT AND A STUNNING FEATURE FIREPLACE WITH A GAS FIRE.
THE FAMILY ROOM IS JUST OFF THE LOUNGE AND IS OF A GOOD PROPORTION WHICH HAS FRENCH DOORS LEADING OUT INTO THE REAR GARDEN.
A TRULY AMAZING ROTPUNKT GERMAN BESPOKE FITTED KIUTCHEN WITH STATE OF THE ART MIELE APPLIANCES AND EXTRACTION, ALSO EQUIPPED WITH QUOOKER COMBI TAP. THERE IS A BREAKFAST BAR FINISHED WITH BESPOKE WORKTOPS IN NEOLITH PORCELAIN.
THERE ARE BI-FOLDING DOORS FROM THE DINING AREA OF THE OPEN PLAN KITCHEN LEADING OUT INTO THE GARDEN AND A SEPARATE FITTED UTILITY ROOM.
THE MASTER BEDROOM IS OF A HUGE PROPORTION AND HAS AN EN-SUITE WET ROOM WHICH HAS BEEN FINISHED TO A HIGH STANDARD WITH A LARGE SHOWER HEAD, AN ADDITIONAL HAND HELD SHOWER. A BESPOKE FITTED DRESSING ROOM WITH MATCHING BEDSIDE CABINETS WITH EXCELLENT STORAGE.
BEDROOM TWO IS A WELL PROPORTIONED DOUBLE IN SIZE WITH A WINDOW TO THE FRONT ASPECT OF THE PROPERTY, FITTED WARDROBES AND A MODERN EN-SUITE SHOWER ROOM.
THERE ARE THREE FURTHER DOUBLE BEDROOMS WITH FITTED WARDROBES AND A BEAUTIFULLY FINISHED FAMILY BATHROOM.
EXTERNALLY THE REAR GARDEN IS OF A SOUTHERLY ASPECT WITH A LARGE ARTIFICIAL LAWN, A PRACTICAL PAVED PATIO, WITH SIDE AND REAR BORDERS WITH LOW MAINTENANCE PLANTS AND SHRUBS.
THE FRONT OF THE PROPERTY THERE IS A BLOCK PAVED CARRIAGE DRIVE WITH PARKING FOR SEVERAL CARS, WITH FITTED LIGHTING AND A SPACIOUS REMOTE CONTROLLED ATTACHED INTEGRATED GARAGE.
PROPERTY APPLIANCES AND SPECIFICATIONS:
- Automated Lutron lighting system throughout the ground floor (including front and rear externals) and upstairs hallway. All light fittings supplied by Astro lighting, Diyas and Impex. All design and installation carried out by Mayflower Audio Visual Ltd.
- Monitor Audio trim less in ceiling speaker technology throughout the house powered by Sonos.
- Nacoss approved alarm system linkable to any external surveillance company or police. All doors and windows protected by shock sensors. Alarm panel on ground floor hallway and first floor hallway.
- Zehnder bespoke electric towel rails throughout the house.
- Underfloor heating throughout the house powered by Heatmiser with individual zone control for each room.
- CAT 6 cabling throughout the house allowing high speed internet access. All TVs are Cat 6 wired.
- Bathroom sanitary ware and furniture by Duravit. All taps, shower heads and hand held showers by Grohe.
- All shower enclosures and shower screens by Matki.
- Bespoke porcelain tiles throughout the ground floor.
- Bespoke hand carved American Black Walnut staircase, designed and supplied by TMK Bespoke Staircases.
- 3 zone CCTV visible via smart phone/pad. Hard drive with screen also wired inside the garage.
- Top end artificial grass installed with landscaping by Artificial Grass Installers Ltd.
- House is pre-wired for Sky/Virgin with high spec satellite dish already installed.
- New build with 10 year NHBC warranty, the property completed December 2016.
THIS PROPERTY HAS BEEN DESIGNED, BUILT AND FINISHED TO AN EXTREMELY HIGH STANDARD, A VIEWING IS HIGHLY RECOMMENDED.
PLEASE CONTACT JOHN THOMA BESPOKE ESTATE AGENCY TO ARRANGE A VIEWING..
COUNCIL TAX BAND: G (EPPING FOREST)
Agent Note: The information provided about this property does not constitute or form part of an offer or contract, nor may it be regarded as representations. All interested parties must verify accuracy and your solicitor must verify tenure/lease information, fixtures & fittings and, where the property has been extended/converted, planning/building regulation consents. All dimensions are approximate and quoted for guidance only as are floor plans which are not to scale and their accuracy cannot be confirmed. Reference to appliances and/or services does not imply that they are necessarily in working order or fit for the purpose.
- COUNCIL TAXA payment made to your local authority in order to pay for local services like schools, libraries, and refuse collection. The amount you pay depends on the value of the property.Read more about council Tax in our glossary page.
- Ask agent
- PARKINGDetails of how and where vehicles can be parked, and any associated costs.Read more about parking in our glossary page.
- Yes
- GARDENA property has access to an outdoor space, which could be private or shared.
- Yes
- ACCESSIBILITYHow a property has been adapted to meet the needs of vulnerable or disabled individuals.Read more about accessibility in our glossary page.
- Ask agent
Chester Road, Chigwell, Essex, IG7
Add an important place to see how long it'd take to get there from our property listings.
__mins driving to your place
Get an instant, personalised result:
- Show sellers you’re serious
- Secure viewings faster with agents
- No impact on your credit score
Your mortgage
Notes
Staying secure when looking for property
Ensure you're up to date with our latest advice on how to avoid fraud or scams when looking for property online.
Visit our security centre to find out moreDisclaimer - Property reference JT000183. The information displayed about this property comprises a property advertisement. Rightmove.co.uk makes no warranty as to the accuracy or completeness of the advertisement or any linked or associated information, and Rightmove has no control over the content. This property advertisement does not constitute property particulars. The information is provided and maintained by John Thoma Bespoke Estate Agency, Chigwell Branch. Please contact the selling agent or developer directly to obtain any information which may be available under the terms of The Energy Performance of Buildings (Certificates and Inspections) (England and Wales) Regulations 2007 or the Home Report if in relation to a residential property in Scotland.
*This is the average speed from the provider with the fastest broadband package available at this postcode. The average speed displayed is based on the download speeds of at least 50% of customers at peak time (8pm to 10pm). Fibre/cable services at the postcode are subject to availability and may differ between properties within a postcode. Speeds can be affected by a range of technical and environmental factors. The speed at the property may be lower than that listed above. You can check the estimated speed and confirm availability to a property prior to purchasing on the broadband provider's website. Providers may increase charges. The information is provided and maintained by Decision Technologies Limited. **This is indicative only and based on a 2-person household with multiple devices and simultaneous usage. Broadband performance is affected by multiple factors including number of occupants and devices, simultaneous usage, router range etc. For more information speak to your broadband provider.
Map data ©OpenStreetMap contributors.
