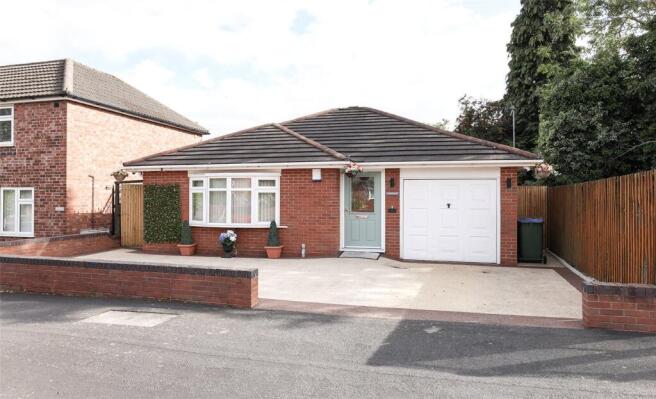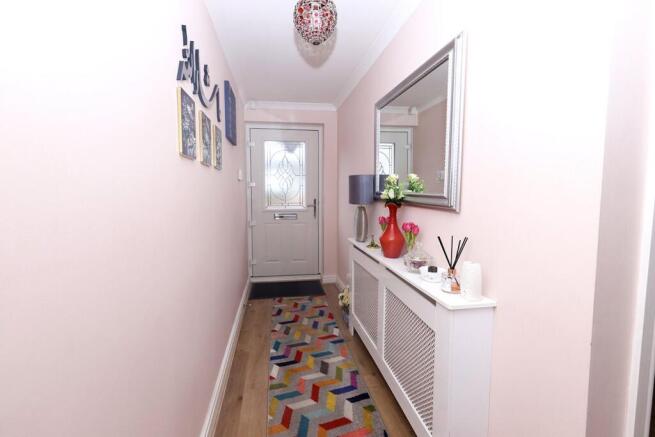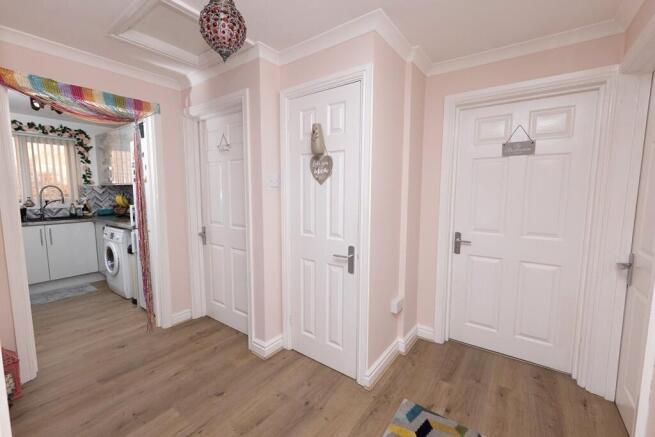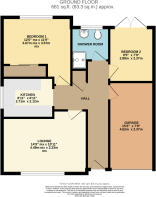Mackmillan Road, Rowley Regis, West Midlands, B65

- PROPERTY TYPE
Bungalow
- BEDROOMS
2
- BATHROOMS
1
- SIZE
Ask agent
- TENUREDescribes how you own a property. There are different types of tenure - freehold, leasehold, and commonhold.Read more about tenure in our glossary page.
Freehold
Description
An opportunity to acquire a detached two bedroomed bungalow constructed in the early 1980's offering deceptively spacious and well-appointed accommodation, which is located just outside Blackheath Town Centre. The property has excellent public transport service links by bus on High Street , Henderson Way and Blackheath Town Centre. Also within the town centre there are good local shopping facilities including Sainsburys, Iceland and Lidl. Rowley Regis Railway Station is a short distance away providing links into Birmingham Moor Street and Birmingham Snow Hill, together with Kidderminster and Worcester. Locally to the bungalow is Britannia Park which offers excellent recreational facilities for all age groups.
The detached bungalow is constructed in brick under a well-pitched tiled roof and has been exceptionally well maintained and improved by the current owner to include fittings to the highest standard and benefits from gas fired central heating and double glazing windows throughout. The property sits away from the roadside behind a dwarf brick-built retaining wall with two-tone stone resin driveway extending in front of garden to side accesses. The driveway extends to a green composite part obscure leaded glazed door with outside light points, opening onto
L-Shaped Reception Hall
Central heating radiator, coving to ceiling, storage off and access to loft space. Drayton wall mounted central heating and thermostatic control unit. Woodgrain effect laminate flooring extends through into
Lounge - 14'9 x 10'11 (4.50m x 3.33m)
Double glazed bow window having display shelf, four wall-light points, central heating radiator, woodgrain effect laminate flooring.
From Hall
Garage - 15'2 x 7'6 (4.62m x 2.29m)
Metal up-and-over door, fuseboard and Worcester central heating boiler with associated pipework and valves providing hot water for radiators and unlimited hot water on demand from taps. Oak panel fronted wall cupboards providing additional storage.
Kitchen - 8'5 x 6'1 (2.57m x 1.85m)
Modern light grey gloss faced kitchen cupboards at low on three sides and high level including soft-close hinges to doors and draw runners. Stone laminated effect worktop surfaces with undercounter provision for washing machine and upright fridge/freezer. Integrated Beko fan-assisted single oven with Beko four-ring stainless steel hob over and stainless steel encased extractor hood above. Fitted tile effect splashback above worktop surfaces having multi-coloured glass tiled relief behind hob. Inset black one and half bowl sink with mixer tap. Double glazed window to side, woodgrain effect laminate flooring.
Bedroom 1 (Rear) - 12'0 x 8'7 min x 10'6 max (3.66m x 2.62m min x 3.20m max)
Double glazed window, central heating radiator. Fitted wardrobes to ceiling height along one wall having three sliding opening doors concealing two wardrobe areas containing fitted shelving and centrally located shelving unit to full height. and double fitted drawers to bottom with soft-close runners. Woodgrain effect laminate flooring.
Bedroom 2/Dining Room - 9'4 x 7'9 (2.84m x 2.36m)
Central heating radiator, double glazed French doors containing integral blinds opening onto rear garden, woodgrain effect laminate flooring.
Bathroom - 6'6 x 5'9 (1.98m x 1.75m)
Corner resin shower tray with built-in tiled seat, chrome mixer valve and adjustable shower head situated within a white framed shower enclosure. Double sided wash-hand basin mounted in a gloss white vanity cupboard with drawer stack to side and shaver socket, mixer tap. Close coupled W.C. and toilet cistern with privacy shower located adjacent. Obscure double glazed window to rear, extractor fan, chrome wall mounted vertical towel rail, ceramic tiled splashes from shower enclosure extending to bathroom to half-tile height with contrast border tile. Linoleum floor covering.
Outside
Access from Bedroom 2/Dining Room, fully enclosed recently refurbished rear garden with two tone stone chipped resin flooring, raised brick beds with bark-chip and anti-weed barrier. Modern style horizontal fencing with outside light system controlled by an outside timer. Courtesy cold water tap. Pedestrian gated access to front from either side of the bungalow.
Tenure
The Agents are advised that the property is FREEHOLD but they have not checked the legal documents to verify this. The buyer should obtain confirmation from their Solicitor or Surveyor.
Fixtures & Fittings
Excluded from the sale unless referred to herein.
Services & Appliances
The Agents have not tested any apparatus, equipment, fixtures, fittings or services and so cannot verify they are in working order or fit for the purpose. The buyer should obtain confirmation from the Solicitor or Surveyor.
Vacant Possession upon Completion
Viewing
By arrangement with the Selling Agents.
Brochures
Particulars- COUNCIL TAXA payment made to your local authority in order to pay for local services like schools, libraries, and refuse collection. The amount you pay depends on the value of the property.Read more about council Tax in our glossary page.
- Band: TBC
- PARKINGDetails of how and where vehicles can be parked, and any associated costs.Read more about parking in our glossary page.
- Yes
- GARDENA property has access to an outdoor space, which could be private or shared.
- Yes
- ACCESSIBILITYHow a property has been adapted to meet the needs of vulnerable or disabled individuals.Read more about accessibility in our glossary page.
- Ask agent
Mackmillan Road, Rowley Regis, West Midlands, B65
Add an important place to see how long it'd take to get there from our property listings.
__mins driving to your place
Get an instant, personalised result:
- Show sellers you’re serious
- Secure viewings faster with agents
- No impact on your credit score
Your mortgage
Notes
Staying secure when looking for property
Ensure you're up to date with our latest advice on how to avoid fraud or scams when looking for property online.
Visit our security centre to find out moreDisclaimer - Property reference MTO250064. The information displayed about this property comprises a property advertisement. Rightmove.co.uk makes no warranty as to the accuracy or completeness of the advertisement or any linked or associated information, and Rightmove has no control over the content. This property advertisement does not constitute property particulars. The information is provided and maintained by Tom Giles & Co, Oldbury. Please contact the selling agent or developer directly to obtain any information which may be available under the terms of The Energy Performance of Buildings (Certificates and Inspections) (England and Wales) Regulations 2007 or the Home Report if in relation to a residential property in Scotland.
*This is the average speed from the provider with the fastest broadband package available at this postcode. The average speed displayed is based on the download speeds of at least 50% of customers at peak time (8pm to 10pm). Fibre/cable services at the postcode are subject to availability and may differ between properties within a postcode. Speeds can be affected by a range of technical and environmental factors. The speed at the property may be lower than that listed above. You can check the estimated speed and confirm availability to a property prior to purchasing on the broadband provider's website. Providers may increase charges. The information is provided and maintained by Decision Technologies Limited. **This is indicative only and based on a 2-person household with multiple devices and simultaneous usage. Broadband performance is affected by multiple factors including number of occupants and devices, simultaneous usage, router range etc. For more information speak to your broadband provider.
Map data ©OpenStreetMap contributors.





