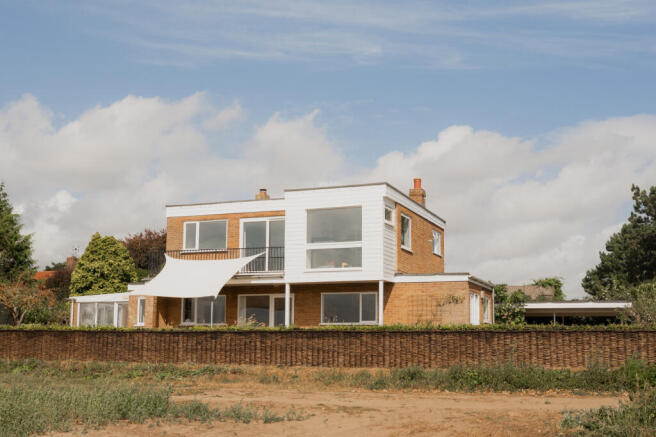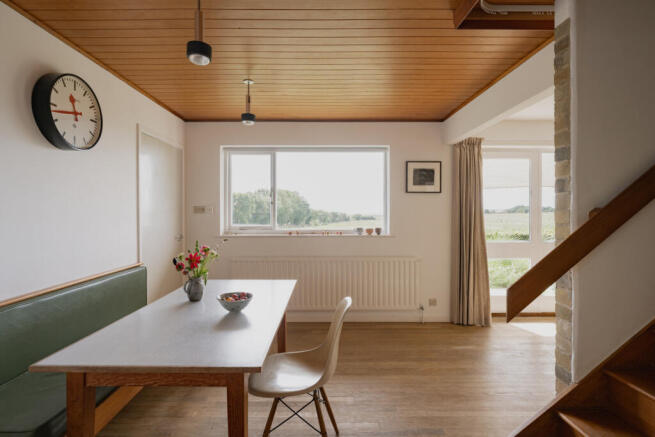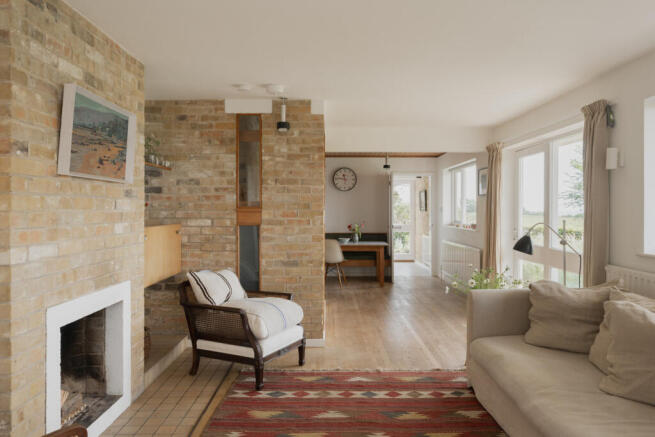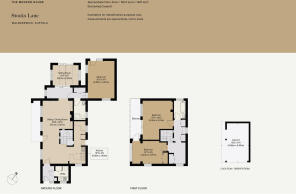
Seagulls, Walberswick, Suffolk

- PROPERTY TYPE
Detached
- BEDROOMS
3
- BATHROOMS
2
- SIZE
1,487 sq ft
138 sq m
- TENUREDescribes how you own a property. There are different types of tenure - freehold, leasehold, and commonhold.Read more about tenure in our glossary page.
Freehold
Description
The Tour
Seagulls sits in one of Walberswick’s most beautiful parts, overlooking the expansive Suffolk coastline and nearby arable land. This rare home is one of a string of houses running parallel to the water’s edge, with mesmerising views of the vast beach and the North Sea. The sun rises from the horizon and sets over the village behind. Delineated from the neighbouring gardens by bushy hedging and woven fencing, there is parking on the northern approaching side.
The modest façade of this idiosyncratic house cleverly and sympathetically unites planes of pinkish-red brickwork, with contrasting horizontal timber boarding, bands of white fascia and swathes of glazing. Arranged over two levels, the house optimises its elevated, seaward position to capture the breathtaking coastal views to the east.
Inside, the home's rectangular layout and disciplined material palette emulate the shades of sand, sky and sea. The primary entrance leads into a glass-fronted hall, with space to hang coats and store boots. A handy utility room is to the right.
Ahead lies the main living and dining space, an enticingly social spot to gather. Warm and inviting, with honey-hued oak strip flooring and ceilings and original built-in storage, the room is oriented towards a run of ground-to-ceiling glazing forming the walls and framing the coastal backdrop. A glazed door leads onto an outdoor dining terrace, perfectly positioned for morning coffees and evening sundowners. Centrally positioned, the fair-faced brick chimney breast provides a warming focal point on cooler nights.
A drawn curtain, brown-orange in colour, offers a subtle separation between the dining area’s banquette seating and the kitchen. The latter is tucked to the landward side of the plan and has been conceived for the practicalities of daily life. Red clay floor tiles and light-blue cupboard fronts add a touch of colour, and a large adjacent pantry (or back kitchen) provides additional space.
The conservatory-styled sunroom occupies the sunny, south-eastern corner. This is a lovely spot throughout the day for playing, reading or working. Adjacent is a linking gallery that would also work well as an office area.
From here is one of three double bedrooms. Generously proportioned, this adaptable retreat is quiet and private, with handy built-in cupboards and a shower room alongside.
Accessed via the centrally positioned, brick-wrapped staircase, the remaining two bedrooms are on the first floor. Both are of a good size, bathed in a beautiful quality of natural light and open onto the east-facing balcony. From here views stretch towards the far-reaching panoramas.
A shared bathroom and well-considered storage complete the plan.
Outdoor Space
The surrounding outdoor space is an integral part of the house. Developed over the years, the garden has a contemporary, naturalistic prairie-style. Grasses and other tall, loose plants sway in the coastal breezes, while the predominantly white-hued flower scheme avoids any distraction from the ever-changing seasonal tones of the surrounding landscape.
There are several spaces designed with outdoor convening in mind. A lovely, terraced spot outside is well-placed to observe the shifting seasons, with particularly mesmerising coastal views.
A grassy lawn lies in front, ready for games of badminton and croquet, while tracks at the rear of the garden lead directly to the beach, coast and sea.
The Area
Seagulls is located in the heart of Walberswick, one of Suffolk’s most popular coastal villages, yet it rests in a quiet, little trodden corner, only a short walk from the beach. The village is known for having been home to a number of artists, including Philip Wilson Steer and Charles Rennie Mackintosh.
The village has a thriving community, as well as a wealth of shops and amenities, including the Good Food Guide-recommended restaurant The Anchor, Adams pub, The Bell, and popular deli The Black Dog.
Walberswick's family-friendly beach is popular with surfers, sea swimmers and dog walkers, who are permitted year-round. Crabbing at the little harbour is a particularly favoured pastime, as is a boat trip on the River Blyth.
The surrounding marshes are a Special Area of Conservation and a Site of Special Scientific Interest. Its landscape is extraordinary, with big Suffolk skies, dramatic marshlands and an award-winning beach, voted one of The Times' top 50 beaches in the UK in 2025.
Around two miles on foot from the house, and accessible via a footbridge across the River Blyth, is Southwold, home to the Adnams Brewery, a Blue Flag beach, and a wealth of independent eateries. Two Magpies is recommended for coffee and cakes, while Le Roc on The Blackshire is a popular spot for fish. The Walberswick ferry crossing also connects to Southwold during the summer months; in existence since 1236, it has been run by a local family since 1885.
Other delightful, quintessentially Suffolk spots include Dunwich, a historic 'sunken town' with a museum and an old smugglers' inn, The Ship, which has dog-friendly rooms. Aldeburgh and its famous beach are a 30-minute drive from the house.
Multiple exceptional coastal walks and wildlife are found in the surrounding area. Covehithe Beach is a 20-minute drive and then accessible on foot, with its sandy dunes stretching out towards Benacre Lagoon. The RSPB Minsmere Nature Reserve - one for the keen ornithologists - is under 10 miles away, around a 19-minute drive. Multiple walking trails stretch out on Dunwich Heath.
Snape Maltings, on the banks of the River Alde, is home to the internationally renowned Benjamin Britten Concert Hall. It also hosts the Aldeburgh Festival, a 24-day event celebrating music, the arts, opera, comedy and film. Other cultural affairs include Thorington Open Theatre, which runs from June to August, First Light Festival in late June, and Latitude in late July. The area is also home to several cultural festivals including Ink Festival, Southwold Arts Festival and Walberswick Open Studios.
There are excellent school options nearby, including Reydon Primary School, under two miles away. Several well-regarded independent and secondary schools are also in the area, including St Felix and Framlingham College.
Darsham station is a 17-minute drive away and provides links to Ipswich in under an hour; from here, London Liverpool Street can be reached in around an hour and a quarter. The A12 connects to the capital in approximately two and a half hours, or to Cambridge in an hour and 50 minutes.
Council Tax Band: F
- COUNCIL TAXA payment made to your local authority in order to pay for local services like schools, libraries, and refuse collection. The amount you pay depends on the value of the property.Read more about council Tax in our glossary page.
- Band: F
- PARKINGDetails of how and where vehicles can be parked, and any associated costs.Read more about parking in our glossary page.
- Yes
- GARDENA property has access to an outdoor space, which could be private or shared.
- Private garden
- ACCESSIBILITYHow a property has been adapted to meet the needs of vulnerable or disabled individuals.Read more about accessibility in our glossary page.
- Ask agent
Seagulls, Walberswick, Suffolk
Add an important place to see how long it'd take to get there from our property listings.
__mins driving to your place
Get an instant, personalised result:
- Show sellers you’re serious
- Secure viewings faster with agents
- No impact on your credit score



Your mortgage
Notes
Staying secure when looking for property
Ensure you're up to date with our latest advice on how to avoid fraud or scams when looking for property online.
Visit our security centre to find out moreDisclaimer - Property reference TMH82358. The information displayed about this property comprises a property advertisement. Rightmove.co.uk makes no warranty as to the accuracy or completeness of the advertisement or any linked or associated information, and Rightmove has no control over the content. This property advertisement does not constitute property particulars. The information is provided and maintained by The Modern House, London. Please contact the selling agent or developer directly to obtain any information which may be available under the terms of The Energy Performance of Buildings (Certificates and Inspections) (England and Wales) Regulations 2007 or the Home Report if in relation to a residential property in Scotland.
*This is the average speed from the provider with the fastest broadband package available at this postcode. The average speed displayed is based on the download speeds of at least 50% of customers at peak time (8pm to 10pm). Fibre/cable services at the postcode are subject to availability and may differ between properties within a postcode. Speeds can be affected by a range of technical and environmental factors. The speed at the property may be lower than that listed above. You can check the estimated speed and confirm availability to a property prior to purchasing on the broadband provider's website. Providers may increase charges. The information is provided and maintained by Decision Technologies Limited. **This is indicative only and based on a 2-person household with multiple devices and simultaneous usage. Broadband performance is affected by multiple factors including number of occupants and devices, simultaneous usage, router range etc. For more information speak to your broadband provider.
Map data ©OpenStreetMap contributors.





