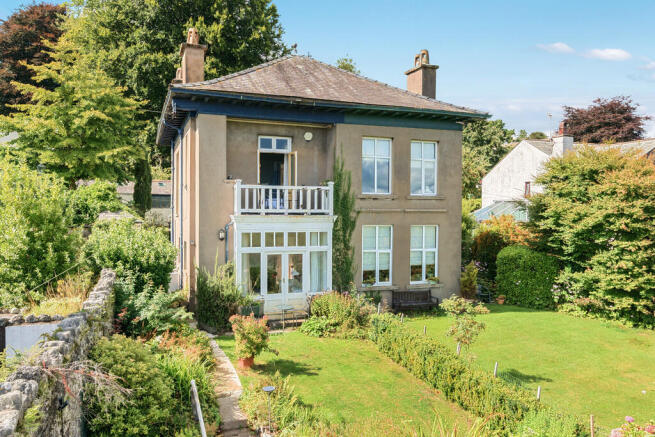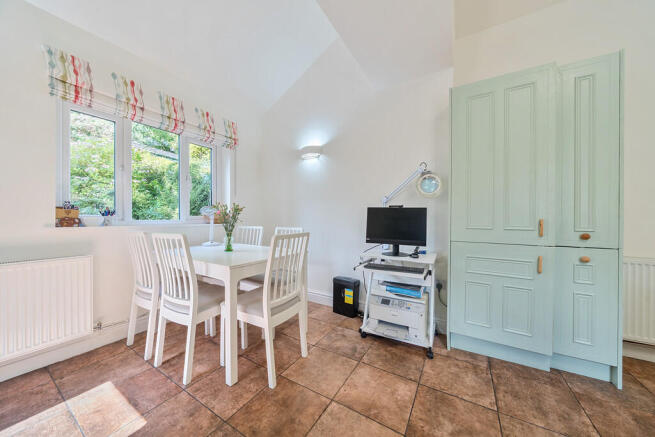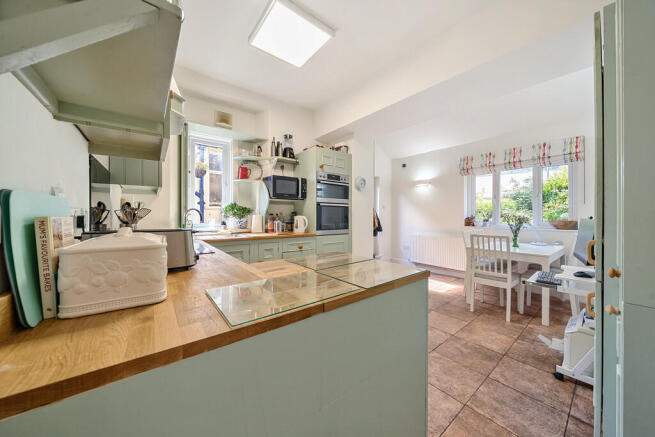Red Roofs, 46 Cart Lane, Grange-over-Sands, LA11 7AF

- PROPERTY TYPE
Semi-Detached
- BEDROOMS
2
- BATHROOMS
1
- SIZE
Ask agent
- TENUREDescribes how you own a property. There are different types of tenure - freehold, leasehold, and commonhold.Read more about tenure in our glossary page.
Freehold
Key features
- Semi-Detached House in a convenient location
- Super views towards Morecambe Bay
- 2 Reception Rooms and 2 Bedrooms
- Tall ceilings and lots of character
- Some upgrading required
- Off road Parking
- Attractive Gardens
- Close to level promenade
- Outside Stores
- Superfast Broadband
Description
From the Inner Hall, the return wide tread return spindled and balustraded staircase leads to the First Floor passing the large, feature side window on the Half Landing. The Landing has loft access and Nuaire ventilation controls. Bedroom 1 is a good size double room with original fireplace (not in use). 1 shuttered side windows and double doors which lead to the Balcony, (now in need of some repair) which provides extensive views towards Morecambe Bay and the delightful surrounding countryside. Bedroom 2 is also a double room and has a pleasant rear aspect and a range of fitted wardrobes.
Outside opposite the side entrance is a Utility Room with Velux window, belfast sink and worktop with space under for a washer, dryer and freezer. Additional Store cupboard with side window and further Garden Store. A concrete pathway meanders through the tiered rear Garden which is surrounded by a variety of mature shrubs and plants leading to a large, useful outbuilding with power and light which is now in need of some renovation. This could be used for a variety of different uses and would make an ideal Workshop, Hobbies Room, Home Gym, Home Office etc. To the front of the property is the main Garden which is on 2 levels, the upper level can be accessed from the Lounge and is mainly laid to lawn with a partial hedged border and well stocked flower beds providing a profusion of colour. Steps lead down to the lower Garden with small lawn and mature plantings. Electric power point and Parking for 1-2 cars.
Location Approx 1 mile from the centre of Grange over Sands this popular and friendly seaside town is well served by amenities such as Primary School, Medical Centre, Post Office, Library, Shops, Cafes/Tearooms, choice of Railway Stations and not forgetting the Ornamental Gardens, Band Stand and picturesque Edwardian, mile long, level, Promenade. Approx 20 minutes from the M6 Motorway and a touch further to the inner Lake District, Grange is very conveniently placed!
Situated in a level position within the popular residential area of 'Cart Lane' with excellent views towards the ever-changing sands of Morecambe Bay. To reach the property proceed along The Esplanade and past the Fire Station, take the third left into Cart Lane, drop down the hill and keep right. 'Red Roofs' is a short way along on the right hand side
What3words:
Accommodation (with approximate measurements)
Dining Kitchen 15' 10" x 11' 11" (4.85m Max x 3.65m Max)
Inner Hall
Bathroom
Living Room 17' 6" x 13' 11" (5.35m max x 4.26m max)
First Floor
Bedroom 1 13' 10" x 13' 1" (4.24mmax x 4.01m into bay)
Balcony 11' 10" x 4' 1" (3.61m x 1.25m)
Bedroom 2 12' 2" x 9' 4" (3.71m x 2.86m)
Utility Room 8' 7" x 6' 3" (2.64m max x 1.91m max)
Outside Store
Garden Store
Large Outbuilding 19' 9" x 9' 6" (6.04m x 2.92m)
Services: Mains water, electricity, gas and drainage. Gas central heating to radiators.
Tenure: Freehold. Vacant possession upon completion.
Council Tax: Band D. Westmorland and Furness Council
Planning Permission: Full Planning Permission has been passed for
- A new side entrance and porch
- Creation of a substantial wrap-around extension at the rear of the property
- Enlargement of the parking area and improved accessible steps up to the house
- A substantial dormer conversion with twin Juliette Balconies
- The demolition of existing outbuildings on the South Side with enlarged and additional windows and patio doors
- Conversion of the outbuilding in the rear garden to form auxiliary accommodation
Ref No: SL/2023/0497 which expires on the 26/06/2026
Conservation Area: This property is located within Grange Conservation Area.
Viewings: Strictly by appointment with Hackney & Leigh.
Energy Performance Certificate: The full Energy Performance Certificate is available on our website and also at any of our offices.
Rental Potential: If you were to purchase this property for residential lettings we estimate it has the potential to achieve between £850 - £900 per calendar month subject to some remedial works. For further information and our terms and conditions please contact the Office.
Anti-Money Laundering Regulations (AML): Please note that when an offer is accepted on a property, we must follow government legislation and carry out identification checks on all buyers under the Anti-Money Laundering Regulations (AML). We use a specialist third-party company to carry out these checks at a charge of £42.67 (inc. VAT) per individual or £36.19 (incl. vat) per individual, if more than one person is involved in the purchase (provided all individuals pay in one transaction). The charge is non-refundable, and you will be unable to proceed with the purchase of the property until these checks have been completed. In the event the property is being purchased in the name of a company, the charge will be £120 (incl. vat).
Disclaimer: All permits to view and particulars are issued on the understanding that negotiations are conducted through the agency of Messrs. Hackney & Leigh Ltd. Properties for sale by private treaty are offered subject to contract. No responsibility can be accepted for any loss or expense incurred in viewing or in the event of a property being sold, let, or withdrawn. Please contact us to confirm availability prior to travel. These particulars have been prepared for the guidance of intending buyers. No guarantee of their accuracy is given, nor do they form part of a contract. *Broadband speeds estimated and checked by on 27/08/2025.
Brochures
Brochure- COUNCIL TAXA payment made to your local authority in order to pay for local services like schools, libraries, and refuse collection. The amount you pay depends on the value of the property.Read more about council Tax in our glossary page.
- Band: D
- PARKINGDetails of how and where vehicles can be parked, and any associated costs.Read more about parking in our glossary page.
- Off street
- GARDENA property has access to an outdoor space, which could be private or shared.
- Yes
- ACCESSIBILITYHow a property has been adapted to meet the needs of vulnerable or disabled individuals.Read more about accessibility in our glossary page.
- Ask agent
Energy performance certificate - ask agent
Red Roofs, 46 Cart Lane, Grange-over-Sands, LA11 7AF
Add an important place to see how long it'd take to get there from our property listings.
__mins driving to your place
Get an instant, personalised result:
- Show sellers you’re serious
- Secure viewings faster with agents
- No impact on your credit score



Your mortgage
Notes
Staying secure when looking for property
Ensure you're up to date with our latest advice on how to avoid fraud or scams when looking for property online.
Visit our security centre to find out moreDisclaimer - Property reference 100251027509. The information displayed about this property comprises a property advertisement. Rightmove.co.uk makes no warranty as to the accuracy or completeness of the advertisement or any linked or associated information, and Rightmove has no control over the content. This property advertisement does not constitute property particulars. The information is provided and maintained by Hackney & Leigh, Grange Over Sands. Please contact the selling agent or developer directly to obtain any information which may be available under the terms of The Energy Performance of Buildings (Certificates and Inspections) (England and Wales) Regulations 2007 or the Home Report if in relation to a residential property in Scotland.
*This is the average speed from the provider with the fastest broadband package available at this postcode. The average speed displayed is based on the download speeds of at least 50% of customers at peak time (8pm to 10pm). Fibre/cable services at the postcode are subject to availability and may differ between properties within a postcode. Speeds can be affected by a range of technical and environmental factors. The speed at the property may be lower than that listed above. You can check the estimated speed and confirm availability to a property prior to purchasing on the broadband provider's website. Providers may increase charges. The information is provided and maintained by Decision Technologies Limited. **This is indicative only and based on a 2-person household with multiple devices and simultaneous usage. Broadband performance is affected by multiple factors including number of occupants and devices, simultaneous usage, router range etc. For more information speak to your broadband provider.
Map data ©OpenStreetMap contributors.




