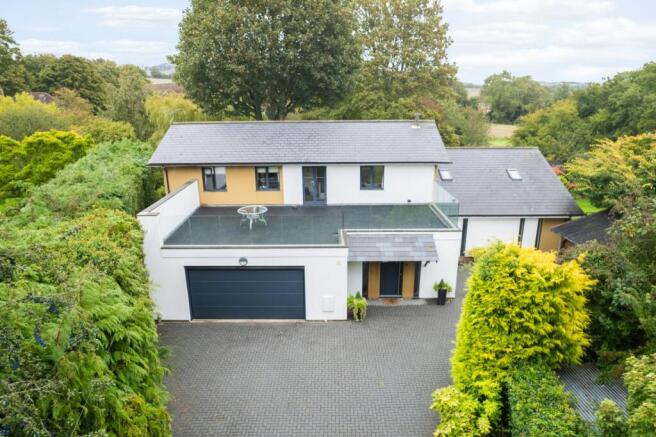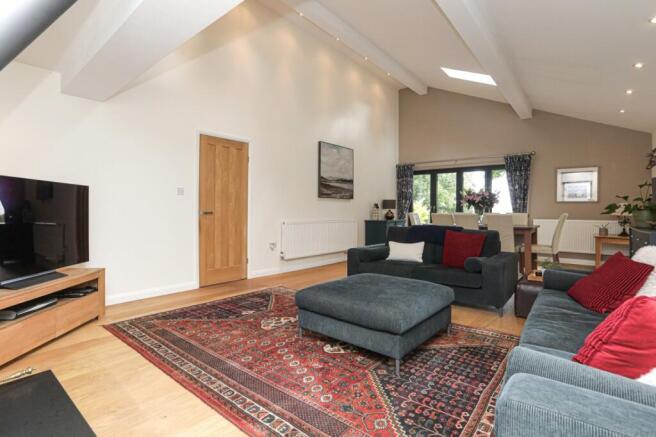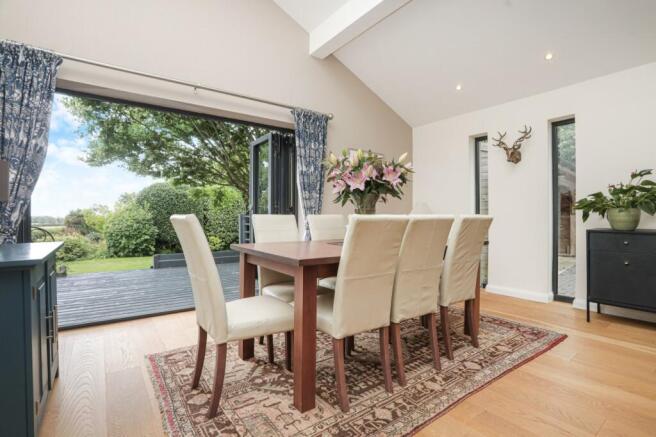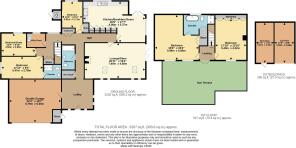Westwell, Ashford, Kent, TN25

- PROPERTY TYPE
Detached
- BEDROOMS
5
- BATHROOMS
3
- SIZE
3,267 sq ft
304 sq m
- TENUREDescribes how you own a property. There are different types of tenure - freehold, leasehold, and commonhold.Read more about tenure in our glossary page.
Freehold
Key features
- Substantial Four Bedroom Detached Family Home
- Generous Private Driveway with Gated Access
- Detached Car Port with Adjoining Workshop
- Immaculately Presented and Finished to Exceptional Standard
- Significant Plot Size
- Separate Home Office
- Peaceful Village Location
Description
Through the gates and onto the driveway you are greeted by the striking frontage of the main house with the integral double garage. A separate detached car port completes the driveway area which also comes with an attached workshop.
Entering the property you are greeted by a spacious and bright entrance hall. There are generous storage cupboards throughout the hall areas. Access to the integral double garage can also be found via the hallway.
Externally, the property boasts a generous-sized plot with a mature garden and untouched views. There are a couple of workshops both with power offering an excellent opportunity for outdoor office or studio space.
This property is truly exceptional and must be viewed in-person to appreciate the extensive additions and renovations that the current owners have completed over the last two decades.
Identification Checks
Should a purchaser(s) have an offer accepted on a property marketed by Miles & Barr, they will need to undertake an identification check. This is done to meet our obligation under Anti Money Laundering Regulations (AML) and is a legal requirement. We use a specialist third party service to verify your identity. The cost of these checks is £60 inc. VAT per purchase, which is paid in advance, when an offer is agreed and prior to a sales memorandum being issued. This charge is non-refundable under any circumstances.
Location
Fast becoming a popular place to call home, particularly for commuters; Ashford benefits from a Central Kent Location with great transport links to London via HS1 in under 40 minutes and the Port of Dover via the M20. Ashford also benefits from a vast array of shopping locations including the County Square, Mcarthur Glen Designer Outlet and Eureka Park. With award winning developments taking place and ample surrounding countryside, Ashford really is the place to be right now.
Lobby
Lounge/Diner
25' 11" x 15' 4"
Kitchen/Breakfast
26' 6" x 17' 7"
Bedroom
12' 6" x 18' 11"
Bathroom
Bedroom
17' 11" x 9' 1"
Ensuite
Bedroom/Study
14' 9" x 9' 10"
Utility Room
Double Garage
22' 3" x 18' 7"
Landing
Bedroom
19' 8" x 19' 4"
Ensuite
Bedroom
17' 10" x 13' 10"
Sun Terrace
Workshop
17' 5" x 7' 10"
Car port
17' 5" x 8' 9"
Brochures
Particulars- COUNCIL TAXA payment made to your local authority in order to pay for local services like schools, libraries, and refuse collection. The amount you pay depends on the value of the property.Read more about council Tax in our glossary page.
- Band: F
- PARKINGDetails of how and where vehicles can be parked, and any associated costs.Read more about parking in our glossary page.
- Garage,Covered,Driveway,Off street
- GARDENA property has access to an outdoor space, which could be private or shared.
- Yes
- ACCESSIBILITYHow a property has been adapted to meet the needs of vulnerable or disabled individuals.Read more about accessibility in our glossary page.
- Ask agent
Westwell, Ashford, Kent, TN25
Add an important place to see how long it'd take to get there from our property listings.
__mins driving to your place
Get an instant, personalised result:
- Show sellers you’re serious
- Secure viewings faster with agents
- No impact on your credit score
Your mortgage
Notes
Staying secure when looking for property
Ensure you're up to date with our latest advice on how to avoid fraud or scams when looking for property online.
Visit our security centre to find out moreDisclaimer - Property reference MAS250356. The information displayed about this property comprises a property advertisement. Rightmove.co.uk makes no warranty as to the accuracy or completeness of the advertisement or any linked or associated information, and Rightmove has no control over the content. This property advertisement does not constitute property particulars. The information is provided and maintained by Miles & Barr Exclusive, Canterbury. Please contact the selling agent or developer directly to obtain any information which may be available under the terms of The Energy Performance of Buildings (Certificates and Inspections) (England and Wales) Regulations 2007 or the Home Report if in relation to a residential property in Scotland.
*This is the average speed from the provider with the fastest broadband package available at this postcode. The average speed displayed is based on the download speeds of at least 50% of customers at peak time (8pm to 10pm). Fibre/cable services at the postcode are subject to availability and may differ between properties within a postcode. Speeds can be affected by a range of technical and environmental factors. The speed at the property may be lower than that listed above. You can check the estimated speed and confirm availability to a property prior to purchasing on the broadband provider's website. Providers may increase charges. The information is provided and maintained by Decision Technologies Limited. **This is indicative only and based on a 2-person household with multiple devices and simultaneous usage. Broadband performance is affected by multiple factors including number of occupants and devices, simultaneous usage, router range etc. For more information speak to your broadband provider.
Map data ©OpenStreetMap contributors.




