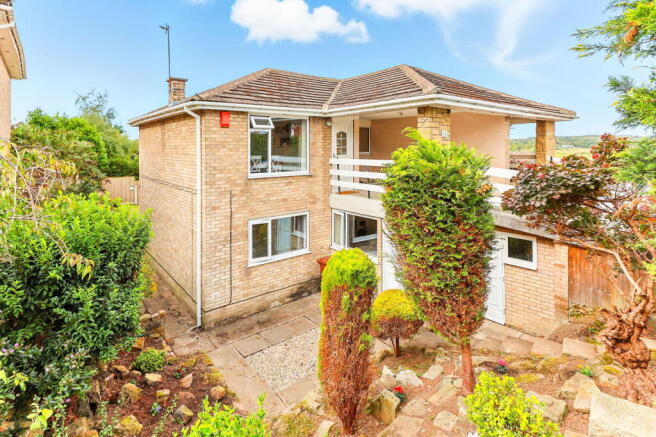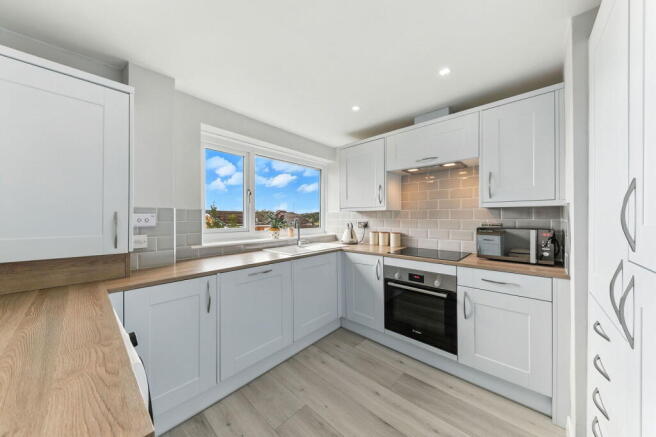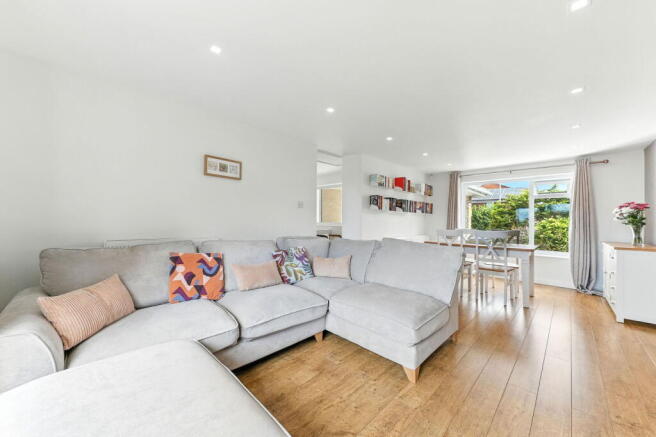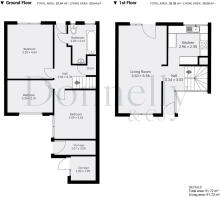Dale Park View, Leeds, LS16 7PX

- PROPERTY TYPE
Semi-Detached
- BEDROOMS
3
- BATHROOMS
1
- SIZE
987 sq ft
92 sq m
- TENUREDescribes how you own a property. There are different types of tenure - freehold, leasehold, and commonhold.Read more about tenure in our glossary page.
Freehold
Key features
- THREE GENUINE DOUBLE BEDROOMS WITH MODERN, NEUTRAL DECOR
- STUNNING WEST-FACING COUNTRYSIDE VIEWS FROM KITCHEN AND LOUNGE
- RECENTLY INSTALLED WREN KITCHEN WITH INTEGRATED APPLIANCES
- SPINKS-DESIGNED BATHROOM WITH BOILER-FED SHOWER AND VANITY UNIT
- LIGHT-FILLED OPEN PLAN LIVING SPACE WITH JULIET BALCONY
- OFF-STREET PARKING AND COVERED CARPORT WITH MOTORCYCLE ANCHOR
- LARGE INTERNAL AND EXTERNAL STORAGE AREAS INCLUDING UNDERSTAIRS AND STORES
- QUIET CUL-DE-SAC LOCATION IN A HIGHLY SOUGHT-AFTER COOKRIDGE SETTING
- OPTION TO CONVERT CARPORT INTO EXTRA ROOM (SUBJECT TO PP. & CONSENTS)
- 0.6 MILES TO HORSFORTH TRAIN STATION AND EXCELLENT LOCAL SCHOOLS
Description
Three True Double Bedrooms | Wren Kitchen & Spinks Bathroom | Stunning Countryside Views | Off-Street Parking & Garden
Join us for our Open Morning on Saturday 13th September 2025, from 10:00am.
Viewings are strictly by appointment only. To secure your place, please email Donnelly & Co directly or submit a viewing request via Rightmove so we can respond promptly.
Property Overview
Situated on a quiet residential street in the sought-after suburb of Cookridge, this immaculately presented three double bedroom semi-detached home offers spacious accommodation, a stylish finish, and panoramic west-facing countryside views from its elevated position.
Location
Dale Park View is ideally positioned within Cookridge, one of North Leeds’ most sought-after residential suburbs. The area is particularly popular with families due to its proximity to highly regarded local schools, including Cookridge Primary School, Cookridge Holy Trinity School, Ralph Thoresby School, and Horsforth School.
Outdoor enthusiasts will enjoy the nearby Golden Acre Park, Otley Chevin Forest Park, and the open countryside that surrounds the area, providing excellent opportunities for walking, cycling, and recreation.
Transport
Transport links are excellent, with Horsforth Train Station just 0.6 miles away, providing regular services to Leeds city centre and beyond. For those travelling further afield, Leeds Bradford Airport is only 3.1 miles away, making this an ideal location for both commuters and frequent flyers.
Renovation Works & Upkeep Since Purchase
Since purchase, the current owners have undertaken a comprehensive programme of improvements, making this home move-in ready for any prospective buyer. With excellent local schools, convenient transport links, and rising property values in the area, this is a superb opportunity for homeowners and investors alike.
Recent Upgrades & Features
- Fully redecorated throughout over the last 3.5 years
- High-spec Wren kitchen with modern fittings and finishes
- Contemporary Spinks bathroom
- All new internal doors fitted August 2025
- Fresh carpets, painted walls and tasteful wallpapering throughout
- Light-filled open-plan upper floor layout with large windows
- Positive Input Ventilation (PIV) system installed in the loft for enhanced air quality and condensation prevention
- Prepared for sale with gutter, window, fascia cleaning, and garden maintenance completed in August 2025
- Large internal and external storage including understairs cupboards and two exterior storage stores under the carport
- Off-street parking via covered carport, which includes a ground anchor for motorcycle security
- Potential to add decking or balcony at the rear, capitalising on stunning views – as done by neighbours
- Connected front and rear gardens with side access walkway
- Friendly neighbours and a peaceful off-road setting
Accommodation
First Floor:
Entrance Hall
A bright and welcoming space with large windows to the front, access to a part boarded loft via pull-down ladder, and stair access to the lower level.
Kitchen
A stylish and recently installed Wren kitchen, featuring sleek cabinetry, complementary worktops, ceramic drainer sink, and chrome fittings. Appliances include an integrated fridge/freezer, integrated dishwasher, induction hob, electric oven, and extractor over. Plumbing is also in place for a washing machine. A large rear-facing window offers stunning west-facing countryside views, flooding the space with natural light.
Lounge/Diner
A spacious and beautifully presented open-plan living and dining space, filled with light from large front and rear windows. French doors open to a Juliet balcony overlooking the garden and countryside beyond. Perfect for entertaining or relaxing in a calm, scenic setting.
Ground Floor:
Landing
Spacious lower hallway with built-in storage and direct access to the rear garden.
Bedroom One
A well-proportioned double bedroom overlooking the garden, neutrally decorated and filled with natural light.
Bedroom Two
A second generous double bedroom with side-facing window and tasteful finish.
Bedroom Three
A third true double bedroom positioned to the front of the home, ideal for guests, children, or home office use.
Bathroom
A stylish, Spinks-designed bathroom featuring a bath with a boiler-fed shower over and glass screen, WC, and a sink mounted on a modern vanity unit for additional storage. The space is completed with a heated towel rail and beautifully tiled flooring and wet areas, giving a clean and contemporary finish. Two rear-facing windows provide natural light and ventilation.
External
The property benefits from off-street parking via a covered carport, which includes a ground anchor for motorcycle security. Two built-in storage units sit beneath the carport.
To the front, the garden is paved for low-maintenance use, while the rear garden offers a lawned area with pebbled section, ideal for children or outdoor entertaining. Side access connects the front and rear gardens.
Planning Permission & Building Consent
There is an option to convert the existing carport into an additional reception room, as several neighbouring properties have already done. No formal planning permission is believed to be required for this type of conversion; however, prospective buyers are advised to verify this with Leeds City Council and/or a qualified planning consultant or surveyor prior to undertaking any work.
With strong local demand and high-quality housing stock, this area continues to attract buyers looking for long-term value and lifestyle convenience.
Council Tax
Council Tax Band: C (2024/25) — according to Leeds City Council.
Agents’ Notice
Please note that while every effort has been made to ensure the accuracy of these particulars, they are not guaranteed and do not form part of any contract. All services, systems, and appliances listed have not been tested, and no warranties can be given. Buyers are advised to verify all details through their appointed solicitor. Room measurements are approximate and for guidance only.
Anti-Money Laundering Compliance
In accordance with current legislation, all prospective buyers must provide proof of identity, address, and financial capability prior to an offer being formally accepted. Our team is on hand to assist and make this process as smooth as possible.
- COUNCIL TAXA payment made to your local authority in order to pay for local services like schools, libraries, and refuse collection. The amount you pay depends on the value of the property.Read more about council Tax in our glossary page.
- Band: C
- PARKINGDetails of how and where vehicles can be parked, and any associated costs.Read more about parking in our glossary page.
- Garage,Driveway
- GARDENA property has access to an outdoor space, which could be private or shared.
- Private garden
- ACCESSIBILITYHow a property has been adapted to meet the needs of vulnerable or disabled individuals.Read more about accessibility in our glossary page.
- Ask agent
Dale Park View, Leeds, LS16 7PX
Add an important place to see how long it'd take to get there from our property listings.
__mins driving to your place
Get an instant, personalised result:
- Show sellers you’re serious
- Secure viewings faster with agents
- No impact on your credit score
Your mortgage
Notes
Staying secure when looking for property
Ensure you're up to date with our latest advice on how to avoid fraud or scams when looking for property online.
Visit our security centre to find out moreDisclaimer - Property reference S1435196. The information displayed about this property comprises a property advertisement. Rightmove.co.uk makes no warranty as to the accuracy or completeness of the advertisement or any linked or associated information, and Rightmove has no control over the content. This property advertisement does not constitute property particulars. The information is provided and maintained by Donnelly and Co, Horsforth. Please contact the selling agent or developer directly to obtain any information which may be available under the terms of The Energy Performance of Buildings (Certificates and Inspections) (England and Wales) Regulations 2007 or the Home Report if in relation to a residential property in Scotland.
*This is the average speed from the provider with the fastest broadband package available at this postcode. The average speed displayed is based on the download speeds of at least 50% of customers at peak time (8pm to 10pm). Fibre/cable services at the postcode are subject to availability and may differ between properties within a postcode. Speeds can be affected by a range of technical and environmental factors. The speed at the property may be lower than that listed above. You can check the estimated speed and confirm availability to a property prior to purchasing on the broadband provider's website. Providers may increase charges. The information is provided and maintained by Decision Technologies Limited. **This is indicative only and based on a 2-person household with multiple devices and simultaneous usage. Broadband performance is affected by multiple factors including number of occupants and devices, simultaneous usage, router range etc. For more information speak to your broadband provider.
Map data ©OpenStreetMap contributors.




