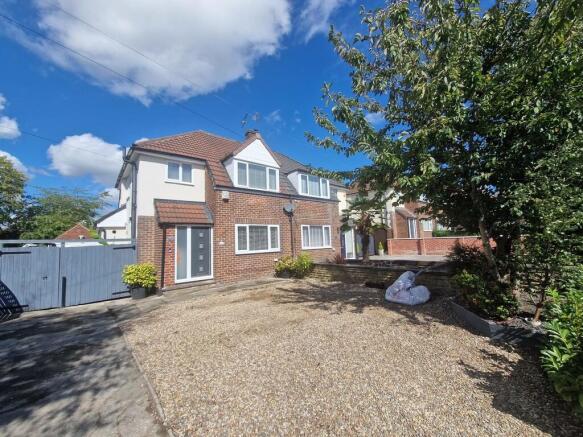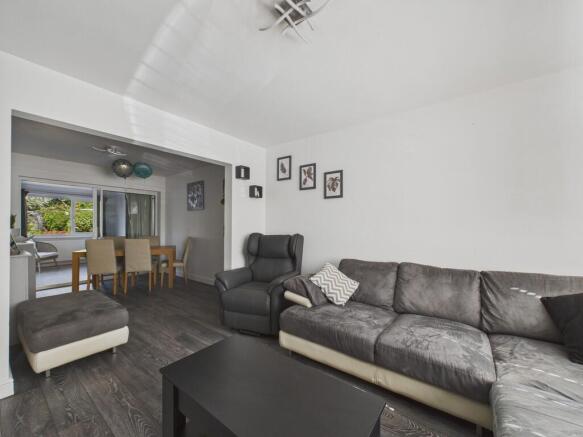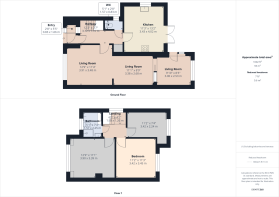
East Bawtry Road, Rotherham

- PROPERTY TYPE
Semi-Detached
- BEDROOMS
3
- BATHROOMS
1
- SIZE
Ask agent
- TENUREDescribes how you own a property. There are different types of tenure - freehold, leasehold, and commonhold.Read more about tenure in our glossary page.
Freehold
Key features
- Additional garden room
- Extended kitchen space
- Off-road parking and garage
- Four-piece bathroom suite
- Great local transport links
- Council Tax Band C
- Well-maintained rear garden
- Freehold
Description
This extended semi-detached home on East Bawtry Road offers more than just space-it's well maintained throughout and sits in a practical and accessible location. Set back from the road with its own driveway and garage, the property immediately shows it's been well looked after, and continues to offer much more once inside.
Spread across two floors, the layout works well for everyday living, with a balance between separate living areas and open flow in the ground floor. It's ready for use straight away and would suit a range of buyers wanting something that doesn't require major work, but still has flexibility to personalise over time.
HALLWAY The ground floor begins with a front porch which is a useful space for shoes and coats before heading into the hallway.
CLOAKROOM/WC Well presented with low flush wc and sink
KITCHEN The kitchen has been extended to create a larger room, fitted with a generous selection of white wall and base units. There's plenty of workspace here, and the layout provides enough room for additional storage or a small breakfast area if needed. It's practical in its setup, and being at the rear of the house gives it a peaceful view into the garden.
LIVING ROOM/DINING AREA The lounge and dining room are open to one another, making it easy to configure the space as needed. There's space for both relaxing and formal dining, with a nice outlook onto the rear. Leading on from here is a garden room-ideal as a quieter sitting space, or as an extra social area with a full view of the garden.
HALLWAY Light and airy giving access to three well-sized bedrooms and family bathroom
MASTER BEDROOM With space for a double bed, having fitted wardrobes and room for further storage
BEDROOM TWO Another double bedroom with plenty of space for a double bed and furniture
BEDROOM THREE Bedroom 3 also has space for a double bedroom with further storage
BATHROOM The bathroom is fitted with a four-piece white suite including a separate shower cubicle and bath. The size and setup mean there's no compromise between function and comfort here.
GARDEN ROOM Currently used as a space to relax the garden room offers great flexibility-it could be used as an office/work space, study, gym, craft room or for further storage if needed - the possibilities are endless!
OUTSIDE The front of the house has a driveway providing off-road parking, with access to a garage currently used for storage. The rear garden is a real feature-well looked after and thoughtfully landscaped. There's a lawn, patio seating area, borders with mature planting, and a decorative pond that adds a peaceful touch to the space. It's private and easy to enjoy throughout the seasons.
OVERVIEW The location is one of the major draws. Positioned on East Bawtry Road in the S60 area, the property has direct access to a number of useful transport links. The Sheffield Parkway is only a short drive away, connecting to the M1 and M18-ideal for anyone commuting to Sheffield, Rotherham, Doncaster or further afield. Public transport is frequent in the area, with regular bus routes running nearby. For local shopping, Morrisons at Catcliffe and Asda Rotherham are both within easy reach, along with Meadowhall Shopping Centre a short drive away for larger retail needs.
Schools nearby include Whiston Worrygoose Junior and Infant School and Sitwell Junior School, both well-regarded locally. Oakwood High School is also within easy reach, providing secondary education. This makes the property suitable for families looking to settle into the area long-term.
All in all, this is a solid and well-looked-after property offering practical space inside and out, a location that connects well for daily needs and commuting, and a garden that adds real value. Whether for a family, a professional couple, or someone looking to downsize without giving up outdoor space, this is a home worth taking the time to view properly.
Brochures
Sales Brochure - ...- COUNCIL TAXA payment made to your local authority in order to pay for local services like schools, libraries, and refuse collection. The amount you pay depends on the value of the property.Read more about council Tax in our glossary page.
- Band: C
- PARKINGDetails of how and where vehicles can be parked, and any associated costs.Read more about parking in our glossary page.
- Garage,Off street
- GARDENA property has access to an outdoor space, which could be private or shared.
- Yes
- ACCESSIBILITYHow a property has been adapted to meet the needs of vulnerable or disabled individuals.Read more about accessibility in our glossary page.
- Ask agent
East Bawtry Road, Rotherham
Add an important place to see how long it'd take to get there from our property listings.
__mins driving to your place
Get an instant, personalised result:
- Show sellers you’re serious
- Secure viewings faster with agents
- No impact on your credit score
Your mortgage
Notes
Staying secure when looking for property
Ensure you're up to date with our latest advice on how to avoid fraud or scams when looking for property online.
Visit our security centre to find out moreDisclaimer - Property reference 100685008349. The information displayed about this property comprises a property advertisement. Rightmove.co.uk makes no warranty as to the accuracy or completeness of the advertisement or any linked or associated information, and Rightmove has no control over the content. This property advertisement does not constitute property particulars. The information is provided and maintained by Martin & Co, Rotherham. Please contact the selling agent or developer directly to obtain any information which may be available under the terms of The Energy Performance of Buildings (Certificates and Inspections) (England and Wales) Regulations 2007 or the Home Report if in relation to a residential property in Scotland.
*This is the average speed from the provider with the fastest broadband package available at this postcode. The average speed displayed is based on the download speeds of at least 50% of customers at peak time (8pm to 10pm). Fibre/cable services at the postcode are subject to availability and may differ between properties within a postcode. Speeds can be affected by a range of technical and environmental factors. The speed at the property may be lower than that listed above. You can check the estimated speed and confirm availability to a property prior to purchasing on the broadband provider's website. Providers may increase charges. The information is provided and maintained by Decision Technologies Limited. **This is indicative only and based on a 2-person household with multiple devices and simultaneous usage. Broadband performance is affected by multiple factors including number of occupants and devices, simultaneous usage, router range etc. For more information speak to your broadband provider.
Map data ©OpenStreetMap contributors.







