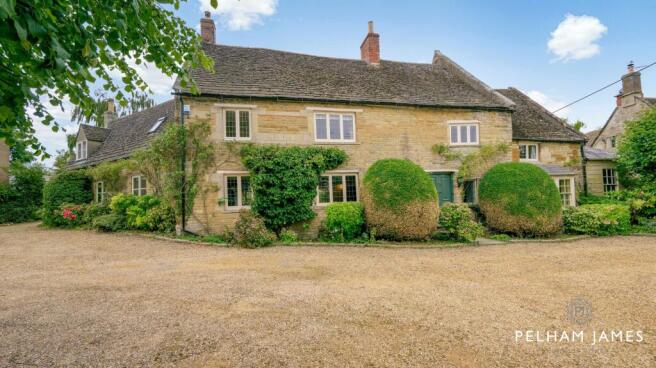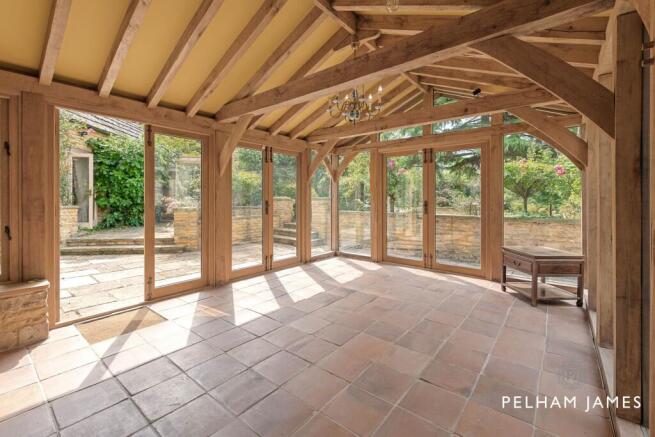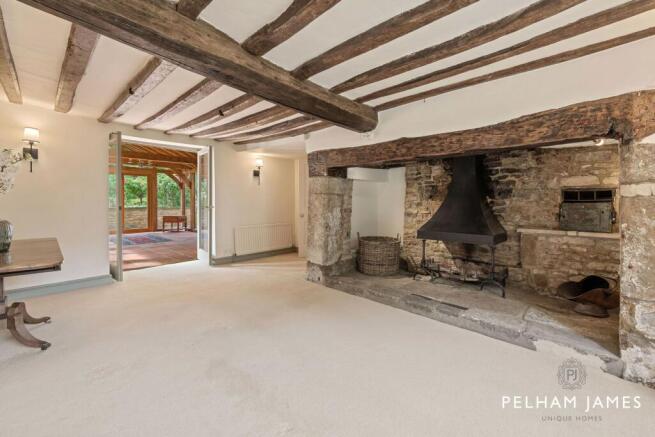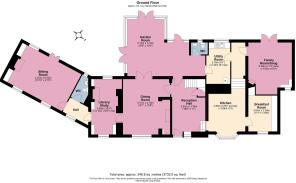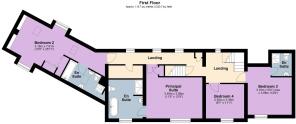High Street, Gretton, NN17

- PROPERTY TYPE
Detached
- BEDROOMS
5
- BATHROOMS
3
- SIZE
3,733 sq ft
347 sq m
- TENUREDescribes how you own a property. There are different types of tenure - freehold, leasehold, and commonhold.Read more about tenure in our glossary page.
Freehold
Key features
- Chain Free
- Distinguished Grade II Listed Home
- Warm Stone Elevations Under Collyweston Slate Roof
- Recently Added Garden Room Blends Indoors and Out
- Sitting Room with French Doors to Garden
- Country Kitchen Breakfast Room
- Vaulted Loft Bedroom Hideaway
- Detached Oak-Clad Workshop & Carriage House Offers Exciting Potential
- South-Facing Garden Sanctuary
- Village Setting With Nearby Amenities
Description
In the heart of Gretton, Greenwood House reveals a garden of pure escapism, where sundappled lawns and winding paths lead to hidden seats, a summer house, a workshop, and sheltered corners beneath the boughs. Built in the early 1700s and part of Gretton’s conservation area, Greenwood House carries the grace and heritage of its Grade II status, from warm stonework to its Collyweston slate roof.
A Warm Welcome
Step through the front door into a freshly painted hallway, where rustic beams overhead and flagstone flooring underfoot hint at the home’s history. Sunlight and garden views spill through the oak and glass garden room ahead, drawing you in.
The Good Life
Added in 2021, the garden room is a showstopper, warmed by plumbed underfloor heating and framing picture-perfect views of the gardens. French doors lead to a sheltered, walled terrace: the perfect spot for coffee, cocktails, or quiet reflection. For seasonal celebrations, the atmospheric dining room comes into its own. An imposing stone inglenook fireplace, treacle-toned beams, and a leaded window with a deep seat create a timeless backdrop for everything from formal dinners to relaxed Sunday roasts.
Resplendent Receptions
A home of seamless flow, the dual-aspect library connects easily to the dining room. Light streams in, dancing off rows of built-in bookshelves, while the traditional open fi re creates a cosy nook for reading or after-dinner brandy. At the far end of the hallway, the sitting room opens to the garden via French doors – ideal for summer soirées. In winter, the open fire within its stone surround provides an inviting glow, while shelved alcoves and built-in cupboards offer abundant storage.
A Sociable Heart
Bay-fronted and blissfully light, the kitchen diner is a vision of country comfort, dressed in cream and lichen tones. A chunky beam over the Rangemaster oven creates a natural focal point, while the adjoining breakfast room and separate utility room keep chores and clutter neatly out of sight. A light and airy family snug, with French doors to the garden and a decorative fi replace, offers flexibility – perfect as a playroom, second study, or tranquil retreat.
Sleep Soundly
Freshly decorated throughout, the staircase rises to the first floor landing where four spacious bedrooms await, three with their own en suites. Period charm continues upstairs, with exposed floorboards, window seats, and clever built-in storage. A former shower room, currently used as storage, offers scope for reconfiguration. At the very top, the loft-level fifth bedroom feels like a secret hideaway, with a vaulted ceiling, exposed beams, Velux windows and a handy wash basin.
Practicality Meets Potential
Framed by parapeted stone pillars, the broad gravel driveway offers parking for numerous cars. Rambling roses soften the frontage, while a pedestrian gate provides easy access from the winding lane. The detached, oak-clad workshop and carriage house is a rare find. Beyond the sage-green double doors lies a double-bay section – perfect for classic cars – and a second room of equal size to the rear. Two further rooms offer endless potential: a creative studio, home gym, hobby space, party barn, or even, with the right consents, a two bedroom annexe. Built in 2004, this forward-thinking building is a blank canvas limited only by imagination.
Golden Garden Hours
Almost half an acre of garden unfurls like pages from a children’s storybook – a wonderland for hide-and-seek, garden parties, or peaceful solitude. From the garden room, step onto the broad stone terrace, a suntrap framed by rambling roses. Beyond lies a lush lawn for barefoot games, bordered by mature shrubs and trees, with a charming summer house and a stone outbuilding for garden storage. Meander further to find a second lawn, a pergola draped with roses and wisteria, and fruit trees heavy with promise. Should you ever convert the workshop into an annexe, there’s a natural spot for a private garden retreat here too.
The Finer Details
Freehold / Detached / Dates to 1700s / Grade II listed / Conservation area / Plot approx. 0.47 acre / Oil central heating / Mains electricity, water and sewage / North Northamptonshire District Council, tax band G
Dimensions
Ground Floor: approx. 213.1 sq. metres (2,294.2 sq. feet) / First Floor: approx. 113.7 sq. metres (1,223.7 sq. feet) / Second Floor: approx. 20 sq. metres (215.2 sq. feet) / Total Home: approx. 346.8 sq. metres (3,733 sq. feet) / Outbuildings: approx. 112 sq. metres (1,205.6 sq. feet)
Village Life, Perfectly Placed
Gretton is a historic village in Rockingham Forest, replete with traditional houses, and overlooks the valley of the River Welland. The village is noted for having the tallest church tower in Northamptonshire, and the second oldest pub in the county, the Hatton Arms. There’s a village hall, sports club, surgery, and coffee shop. The Ofsted-rated ‘Good’ Gretton Primary School takes care of the little ones. Brooke Weston Academy CTC, in Corby, has consistently achieved examination results in the top 5% of English state schools. Independent schooling can be found in the surrounding towns, with Uppingham School, Oundle School, Oakham School and Stamford School available in the region. Well-connected, rurality needn’t mean feeling remote, with road access via the A47 into nearby towns including Corby and Kettering, with easy access beyond to the A1 and M1 for destinations further afield. Commuters are served by the mainline Corby railway, less than five miles away.
Local Distances
Corby: 4.5 miles (9 minutes) / Uppingham: 5.5 miles (14 minutes) / Kettering: 12.3 miles (22 minutes) / Oakham: 12.2 miles (22 minutes) / Oundle: 12.7 miles (23 minutes) / Stamford: 13.7 miles (26 minutes)
Watch Our Property Tour
Let Lottie guide you around Greenwood House with our PJ Unique Homes tour video, also shared on our Facebook page, Instagram and YouTube, or call us and we'll email you the link. We'd love to show you around Owl Barn. You are welcome to arrange a viewing or we are happy to carry out a FaceTime video call from the property for you, if you'd prefer.
Disclaimer
Pelham James use all reasonable endeavours to supply accurate property information in line with the Consumer Protection from Unfair Trading Regulations 2008. These property details do not constitute any part of the offer or contract and all measurements are approximate. The matters in these particulars should be independently verified by prospective buyers. It should not be assumed that this property has all the necessary planning, building regulation or other consents. Any services, appliances and heating system(s) listed have not been checked or tested. Purchasers should make their own enquiries to the relevant authorities regarding the connection of any service. No person in the employment of Pelham James has any authority to make or give any representations or warranty whatever in relation to this property or these particulars or enter into any contract relating to this property on behalf of the vendor.
Brochures
Bespoke Brochure- COUNCIL TAXA payment made to your local authority in order to pay for local services like schools, libraries, and refuse collection. The amount you pay depends on the value of the property.Read more about council Tax in our glossary page.
- Band: G
- LISTED PROPERTYA property designated as being of architectural or historical interest, with additional obligations imposed upon the owner.Read more about listed properties in our glossary page.
- Listed
- PARKINGDetails of how and where vehicles can be parked, and any associated costs.Read more about parking in our glossary page.
- Yes
- GARDENA property has access to an outdoor space, which could be private or shared.
- Yes
- ACCESSIBILITYHow a property has been adapted to meet the needs of vulnerable or disabled individuals.Read more about accessibility in our glossary page.
- Ask agent
Energy performance certificate - ask agent
High Street, Gretton, NN17
Add an important place to see how long it'd take to get there from our property listings.
__mins driving to your place
Get an instant, personalised result:
- Show sellers you’re serious
- Secure viewings faster with agents
- No impact on your credit score
Your mortgage
Notes
Staying secure when looking for property
Ensure you're up to date with our latest advice on how to avoid fraud or scams when looking for property online.
Visit our security centre to find out moreDisclaimer - Property reference d3888af2-8ea3-46d2-9685-e5536dee2201. The information displayed about this property comprises a property advertisement. Rightmove.co.uk makes no warranty as to the accuracy or completeness of the advertisement or any linked or associated information, and Rightmove has no control over the content. This property advertisement does not constitute property particulars. The information is provided and maintained by Pelham James, Stamford & Rutland. Please contact the selling agent or developer directly to obtain any information which may be available under the terms of The Energy Performance of Buildings (Certificates and Inspections) (England and Wales) Regulations 2007 or the Home Report if in relation to a residential property in Scotland.
*This is the average speed from the provider with the fastest broadband package available at this postcode. The average speed displayed is based on the download speeds of at least 50% of customers at peak time (8pm to 10pm). Fibre/cable services at the postcode are subject to availability and may differ between properties within a postcode. Speeds can be affected by a range of technical and environmental factors. The speed at the property may be lower than that listed above. You can check the estimated speed and confirm availability to a property prior to purchasing on the broadband provider's website. Providers may increase charges. The information is provided and maintained by Decision Technologies Limited. **This is indicative only and based on a 2-person household with multiple devices and simultaneous usage. Broadband performance is affected by multiple factors including number of occupants and devices, simultaneous usage, router range etc. For more information speak to your broadband provider.
Map data ©OpenStreetMap contributors.
