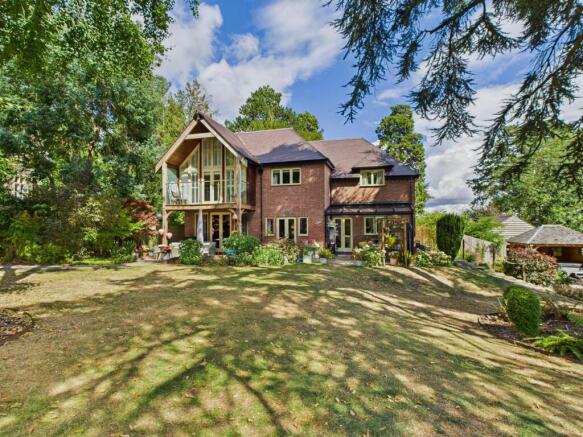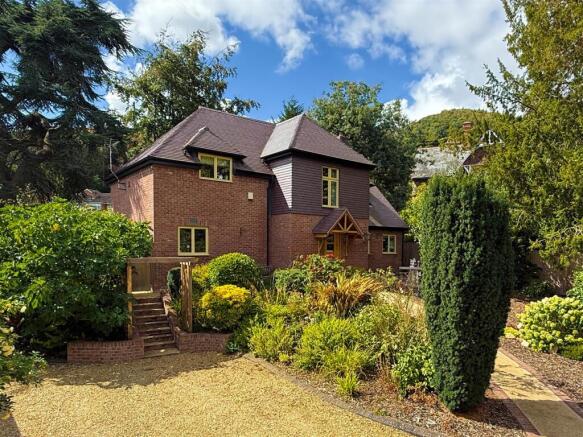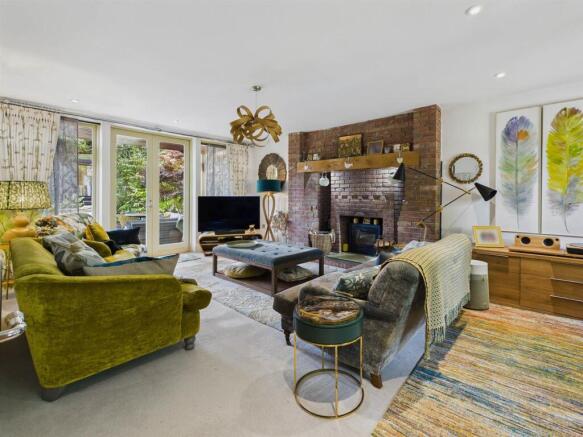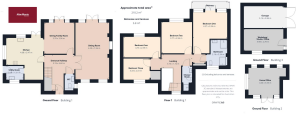
Hanley Road, Malvern

- PROPERTY TYPE
Detached
- BEDROOMS
4
- BATHROOMS
2
- SIZE
Ask agent
- TENUREDescribes how you own a property. There are different types of tenure - freehold, leasehold, and commonhold.Read more about tenure in our glossary page.
Freehold
Key features
- UNIQUE DETACHED MALVERN RESIDENCE
- INDIVIDUAL DESIGN AND HIGH SPEC FINISH
- FOUR BEDROOMS - TWO BATHROOMS
- SITTING ROOM WITH WOOD BURNER
- FAMILY/DINING ROOM OPEN PLAN TO KITCHEN
- GATED DRIVEWAY, GARAGE AND WORKSHOP
- EXTENSIVE AND BEAUTIFUL GARDENS
- HOME OFFICE
- PRIVATE LOVATION - MUST BE SEEN
- EPC C
Description
Location - Malvern is a thriving spa town well positioned for Worcester and Birmingham, with easy access to the motorway network and direct mainline trains to London. The Malvern Hills, an area of outstanding natural beauty are the dominant feature of the landscape. It is also a renowned cultural centre with an excellent theatre and cinema, leisure centre, swimming pool and several sports clubs. Malvern has very good shopping facilities, a Waitrose superstore is in the town centre and there are a wide range of independent retailers on a busy high street. More comprehensive facilities can be found in Cheltenham and the Cathedral city of Worcester, which caters for most needs.
There is excellent schooling from both the private and state sectors including the adjacent Malvern College and Malvern St James, The Royal Grammar School and The Kings School in Worcester and two prep schools in nearby Colwall. Trains run from Malvern stations direct to Birmingham and London. Motorway access is via junction 7 of the M5.
Accommodation -
Canopy Porch - Solid Oak front door opens to:
Reception Hall - 3.74m x 4.60m (12'3" x 15'1") - Oak flooring and staircase leading to First Floor with bespoke stair runner, large understairs cupboard (with light and power for a battery operated Hoover), oak doors to;
Cloakroom - Refitted with Travertine wall and floor tiling, low level WC, porcelain sink on matching stand with two drawers below, extractor fan, chrome ladder style heated towel rail, spot lighting. Feature mirrored Moroccan Tiles.
Sitting Room - 4.29m x 7.26m (14'0" x 23'9") - An impressive dual aspect reception room, the focal point of which is a large and very impressive inglenook style fireplace with floor to ceiling brick pillars, raised hearth of Fired Earth mosaic tiles, cast iron powder coated in Petrol Blue wood burner, high oak mantle and with lit recesses for storing logs. television point, spot lighting, two double glazed windows to front aspect, two full height double glazed windows to rear aspect with a pair of matching double glazed doors opening onto a sun terrace and rear garden.
Family Room/Dining Room/Snug - 3.78m x 3.96m (12'4" x 12'11") - Open to the breakfast kitchen, two double glazed windows and pair of double glazed doors overlooking and opening to rear garden, Amtico wood effect flooring continuing through an arch to:
Breakfast Kitchen - 4.68m x 3.47m (15'4" x 11'4") - Dual aspect with two double glazed windows and pair of double glazed doors into the rear garden. Refitted contemporary bespoke fitted kitchen with a rustic Oak and washed grey finish, with a range of pan drawers cupboards with sparkling white quartz worktops, Oak block breakfast bar, ceramic one and a half bowl sink, powder coated white taps with run and spray function, Integrated Bosch dishwasher, space for a Rangemaster 5 ring range cooker (potentially available by negotiation), with a self cleaning charcoal extractor fan over, space for other appliances such as fridge freezer, corner carousel cupboard storage, cutlery, knife and pan drawer features, under pelmet lighting, continued wooden effect Amtico flooring. Door to:
Utility Room - 2.19m x 1.81m (7'2" x 5'11") - Double glazed window to front aspect. Blanco sink and white powder coated tap, waste disposal and water softener housed under sink, supplies the house with purified water, work surfaces with cupboards below, space and plumbing for washing machine and tumble drier. Modern Worcester gas fired central heating boiler. Continued Amtico flooring. Side door to garden.
First Floor Landing - Double glazed window to front aspect, Oak spindle banister, access to insulated roof space (via folding loft ladder) with light and power connected. Large built in storage cupboard with shelving.
Bedroom One - 4.27m x 3.34m (14'0" x 10'11") - A stunning feature of the unique property, this room has a very high vaulted ceiling with a fully double glazed full height gable window. This gives the room excellent natural light and fine views across the garden to the hills and has a pair of double glazed doors leading onto a balcony. A wall mounted glass fronted real flame fire, window shutters, space for a super king sized bed, television point.
Balcony - Attractive glass and steel railings overlooking the rear gardens and a renewed timber decked floor.
Family Bathroom - 2.16, x 3.34m (7'1", x 10'11") - Front aspect double glazed window, recently refitted bathroom with all fittings from Fired Earth, real marble wall and floor tiles, decorative Spanish mosaic tiles, glass shower cubicle with low profile threshold, rainfall shower with hand attachments and inset recess lighting, bath with hand shower attachment, underfloor heating, dual fuel towel radiator, wash basin, low level WC
Bedroom Two - 3.77m x 3.94m (12'4" x 12'11") - Rear aspect double glazed window overlooking the rear gardens, king size bed double room.
Bedroom Three - 3.33m x 2.72m (10'11" x 8'11") - Front facing double glazed window with views to the Severn Valley, large built in cupboard with shelving and hanging rails.
Bedroom Four - 4.73m x 2.59m (15'6" x 8'5") - Double glazed window to rear aspect. Currently arranged and a dressing room with a day bed, range of fitted wardrobes in a soft grey finish from Hammonds with rails and shelving.
Shower Room - Also recently re-fitted, with Travertine tiling to walls and floor, large shower cubicle with glass screen, low level WC, porcelain wash basin with matching stand and two drawers below, down lighting and chrome ladder style heated towel rail.
Outside - Frontage - A pillared and electronically operated Oak gates. Entrance provides a secure approach onto a Cotswold stone chipping driveway, capable of accommodating four vehicles and leading to a large oak framed garage and workshop. Resin bound Cotswold stone pathway leads you to the front door, and the upper level gated side access to the rear. There is a further lower gate next to the garage.
Garage - 5.15m x 2.86m (16'10" x 9'4") - Double wooden doors, with power and light.
Workshop - 4.98m x 2.78m (16'4" x 9'1" ) - Glazed front door, side facing double glazed window, power and light, ideally suited to a workshop, home office or studio.
Rear Garden - Secure gated access to each side of the house leads into the impressive rear garden. This is principally laid to lawn with a large patio seating areas across the rear, part covered by a toughened glass and black steel canopy. The remainder of the rear garden consists of a series of fully stocked shrub borders and some particularly fine trees the most notable of which is an ancient Cedar which gives its name to the property. The rear garden is fully enclosed by new secure tantalised fencing for added privacy and security. From the property, there is a set of steps with a hand rail leading down to a French Oak gazebo, with a Cedar shingle roof and Indian sandstone floor housing a jacuzzi hot tub (by separate negotiation), with a round patio seating area that enjoys privacy and fine views of the garden and towards the Malvern Hills There is also a second external tap and outside lighting. To the back right of the garden is a Cedar clad home office, rubberised roof, fully insulated, heated and Wi-Fi connected, Karndean flooring, French doors and windows overlook the garden and back to the house, Surrounded by composite decking and approached via a Indian sandstone path from the property. The garden enjoys a wide variety of planting with a collection of specimen Acers, Peonies, Camellias, Hydrangeas and climbing roses and Clematis.
Directions - From Great Malvern proceed south along the A449 Wells Road towards Ledbury for approximately two miles, bearing left towards the Hanleys and Three Counties Showground into Hanley Road. Cedar House is on the right hand side after a very short distance.
What3words - ///bonnet.embraced.sleepless
Additional Information - TENURE: We understand the property to be Freehold but this point should be confirmed by your solicitor.
FIXTURES AND FITTINGS: Only those items referred to in these particulars are included in the sale price. Other items, such as carpets and curtains, may be available by separate arrangement
SERVICES: Mains gas, mains electricity, water and drainage are connected. Please note that we have not tested any services or appliances and their inclusion in these particulars should not be taken as a warranty.
OUTGOINGS: Local Council: Malvern Hills District Council ); at the time of marketing the Council Tax Band is: F
ENERGY PERFORMANCE RATINGS: Current: C78 Potential: B81
SCHOOLS INFORMATION: Local Education Authority: Worcestershire LA:
Asking Price - £950,000
Brochures
Hanley Road, MalvernMaterial Information Report- COUNCIL TAXA payment made to your local authority in order to pay for local services like schools, libraries, and refuse collection. The amount you pay depends on the value of the property.Read more about council Tax in our glossary page.
- Band: F
- PARKINGDetails of how and where vehicles can be parked, and any associated costs.Read more about parking in our glossary page.
- Yes
- GARDENA property has access to an outdoor space, which could be private or shared.
- Yes
- ACCESSIBILITYHow a property has been adapted to meet the needs of vulnerable or disabled individuals.Read more about accessibility in our glossary page.
- Ask agent
Hanley Road, Malvern
Add an important place to see how long it'd take to get there from our property listings.
__mins driving to your place
Get an instant, personalised result:
- Show sellers you’re serious
- Secure viewings faster with agents
- No impact on your credit score
Your mortgage
Notes
Staying secure when looking for property
Ensure you're up to date with our latest advice on how to avoid fraud or scams when looking for property online.
Visit our security centre to find out moreDisclaimer - Property reference 34150122. The information displayed about this property comprises a property advertisement. Rightmove.co.uk makes no warranty as to the accuracy or completeness of the advertisement or any linked or associated information, and Rightmove has no control over the content. This property advertisement does not constitute property particulars. The information is provided and maintained by Allan Morris, Malvern. Please contact the selling agent or developer directly to obtain any information which may be available under the terms of The Energy Performance of Buildings (Certificates and Inspections) (England and Wales) Regulations 2007 or the Home Report if in relation to a residential property in Scotland.
*This is the average speed from the provider with the fastest broadband package available at this postcode. The average speed displayed is based on the download speeds of at least 50% of customers at peak time (8pm to 10pm). Fibre/cable services at the postcode are subject to availability and may differ between properties within a postcode. Speeds can be affected by a range of technical and environmental factors. The speed at the property may be lower than that listed above. You can check the estimated speed and confirm availability to a property prior to purchasing on the broadband provider's website. Providers may increase charges. The information is provided and maintained by Decision Technologies Limited. **This is indicative only and based on a 2-person household with multiple devices and simultaneous usage. Broadband performance is affected by multiple factors including number of occupants and devices, simultaneous usage, router range etc. For more information speak to your broadband provider.
Map data ©OpenStreetMap contributors.








