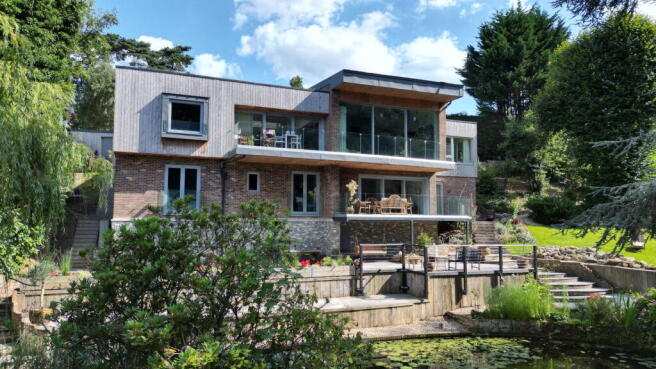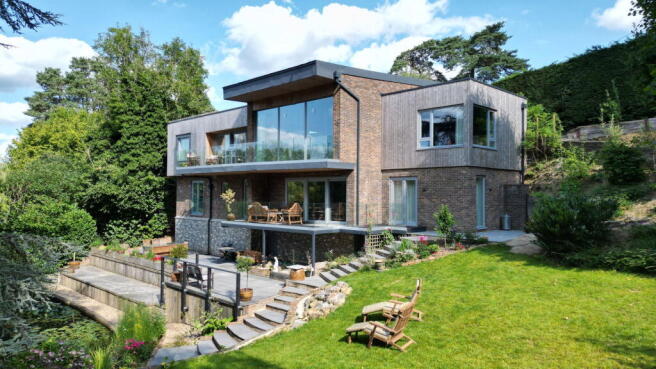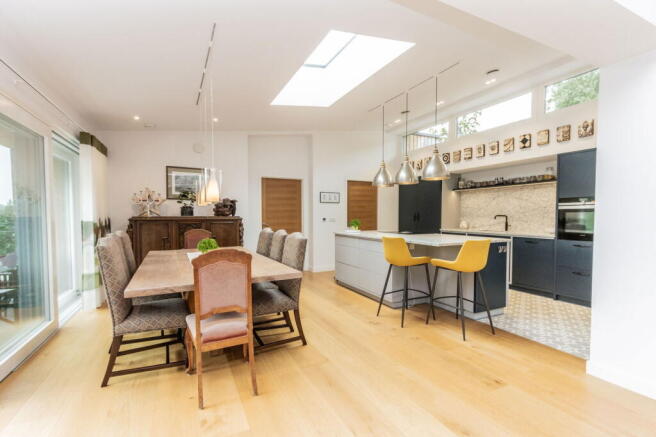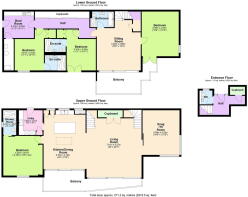4 bedroom detached house for sale
Within Walking Distance of Hawkhurst Colonnade

- PROPERTY TYPE
Detached
- BEDROOMS
4
- BATHROOMS
4
- SIZE
Ask agent
- TENUREDescribes how you own a property. There are different types of tenure - freehold, leasehold, and commonhold.Read more about tenure in our glossary page.
Freehold
Key features
- A MODERN ARCHITECTURAL DESIGNED HOUSE
- FOUR DOUBLE BEDROOMS, THREE WITH ENSUITE
- FAMILY BATHROOM, UTILITY ROOM AND PLANT ROOM
- A STUNNING OPEN PLAN LIVING ROOM/KITCHEN & DINER WITH GLASS BALUSTRADE BALCONY
- A PRIVATE LANDSCAPED TIERED GARDEN WITH A BEAUTIFUL POND
- TV/SNUG ROOM ON MIDDLE FLOOR
- GROUND FLOOR LIVING ROOM
- CRANBROOK SCHOOL CATCHMENT AREA
- EPC RATING C
- COUNCIL TAX BAND G
Description
Set within the sought-after village of Hawkhurst, this striking split-level detached home combines architectural flair, practical family living, and a wonderfully convenient location, all within walking distance of the Hawkhurst Colonnade shops. Designed by Robertson Walters, the property’s striking lines are matched by its exceptional specification, including concrete floors with underfloor heating throughout, triple glazing, Cat 6 wired ethernet and whole-house Wi-Fi, and fibre internet up to 1GBit.
From the elegant frontage with its private driveway and parking for several vehicles, to the detached garage, every detail is carefully considered for both style and function.
The Entrance & Upper Level
A contemporary composite front door opens into a welcoming entrance hall, complete with cloakroom, coat cupboard, and a dramatic open staircase drawing you towards the home’s central living space.
The Heart of the Home
Step down into a showstopping open-plan family area and kitchen/diner, where full-height glazed windows and doors flood the space with natural light. Fitted with remote-control curtains, these frame uninterrupted, elevated views across the landscaped garden and tranquil pond. The family area also incorporates a large under-stairs storage cupboard, ensuring practicality never compromises elegance.
The living area opens directly onto a decked balcony with sleek glass balustrade, the perfect spot for morning coffee, evening drinks, or relaxed dining.
The bespoke kitchen showcases high-quality craftsmanship and modern convenience, with a generous central island and seamlessly integrated appliances. A separate utility room ensures household tasks remain discreetly out of sight. A stylish living room adjoins this space, striking the perfect balance between open-plan living and private retreat.
On this level, a beautifully presented double bedroom with ensuite shower room provides flexible accommodation.
Lower Garden Level
Descending another staircase, the garden level opens into a versatile sitting room. This space benefits from a large storage cupboard running along one wall, in addition to a further generous storage cupboard within the room itself.
Three further double bedrooms are also located on this level. Bedrooms three and four enjoy Juliet balconies, while bedroom two features French doors leading directly onto the garden patio. Two of the bedrooms include ensuite shower rooms, while a beautifully appointed family bathroom offers both bath and separate shower.
Practicality continues with a superb Boot/Utility Room, fitted with built-in units, along with an adjoining plant room.
The Gardens
The staggered rear garden has been thoughtfully landscaped, with meandering footpaths weaving through a rich variety of flowers, shrubs, and mature planting. The journey leads down to the pond, creating a series of outdoor spaces to explore, entertain, or simply find a quiet corner to unwind.
The elevated balcony and lower-level patio each provide wonderful vantage points over this picturesque setting.
The Lifestyle
This home perfectly balances the feel of a private countryside retreat with the convenience of village living. Just a short stroll from shops, cafés, schools, and amenities, it offers the best of both worlds.
Whether hosting lively gatherings, enjoying peaceful family moments, or simply soaking up the views, this property inspires and delights at every turn.
If You Live Here
Imagine the convenience of being within walking distance of Hawkhurst High Street, where a diverse array of shops and amenities awaits your exploration. This property also falls within the catchment area of Cranbrook School, guaranteeing a quality education for your family and peace of mind for parents.
Families will appreciate the proximity to the local primary school, streamlining daily routines and fostering a sense of community. For commuters, Etchingham train station is just a 15-minute drive away, providing seamless access to London and beyond.
Outdoor enthusiasts will delight in being within walking distance to Bedgebury Forest, a haven for nature lovers offering a plethora of outdoor activities, from walking and cycling to picnicking and wildlife spotting.
This property epitomizes modern living, offering both comfort and convenience within reach of amenities and natural attractions in the charming town of Hawkhurst. Seize the opportunity to make this exquisite residence your own and elevate your lifestyle to new heights.
Brochures
Brochure 1- COUNCIL TAXA payment made to your local authority in order to pay for local services like schools, libraries, and refuse collection. The amount you pay depends on the value of the property.Read more about council Tax in our glossary page.
- Band: G
- PARKINGDetails of how and where vehicles can be parked, and any associated costs.Read more about parking in our glossary page.
- Garage,Driveway
- GARDENA property has access to an outdoor space, which could be private or shared.
- Private garden
- ACCESSIBILITYHow a property has been adapted to meet the needs of vulnerable or disabled individuals.Read more about accessibility in our glossary page.
- Ask agent
Within Walking Distance of Hawkhurst Colonnade
Add an important place to see how long it'd take to get there from our property listings.
__mins driving to your place
Get an instant, personalised result:
- Show sellers you’re serious
- Secure viewings faster with agents
- No impact on your credit score
Your mortgage
Notes
Staying secure when looking for property
Ensure you're up to date with our latest advice on how to avoid fraud or scams when looking for property online.
Visit our security centre to find out moreDisclaimer - Property reference S1435289. The information displayed about this property comprises a property advertisement. Rightmove.co.uk makes no warranty as to the accuracy or completeness of the advertisement or any linked or associated information, and Rightmove has no control over the content. This property advertisement does not constitute property particulars. The information is provided and maintained by Peter Buswell, Hawkhurst. Please contact the selling agent or developer directly to obtain any information which may be available under the terms of The Energy Performance of Buildings (Certificates and Inspections) (England and Wales) Regulations 2007 or the Home Report if in relation to a residential property in Scotland.
*This is the average speed from the provider with the fastest broadband package available at this postcode. The average speed displayed is based on the download speeds of at least 50% of customers at peak time (8pm to 10pm). Fibre/cable services at the postcode are subject to availability and may differ between properties within a postcode. Speeds can be affected by a range of technical and environmental factors. The speed at the property may be lower than that listed above. You can check the estimated speed and confirm availability to a property prior to purchasing on the broadband provider's website. Providers may increase charges. The information is provided and maintained by Decision Technologies Limited. **This is indicative only and based on a 2-person household with multiple devices and simultaneous usage. Broadband performance is affected by multiple factors including number of occupants and devices, simultaneous usage, router range etc. For more information speak to your broadband provider.
Map data ©OpenStreetMap contributors.







