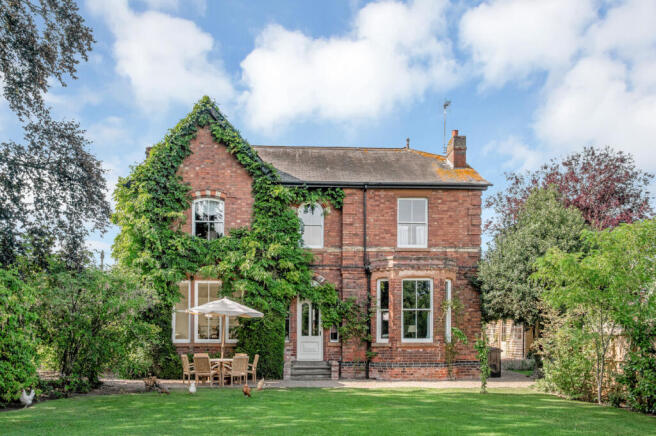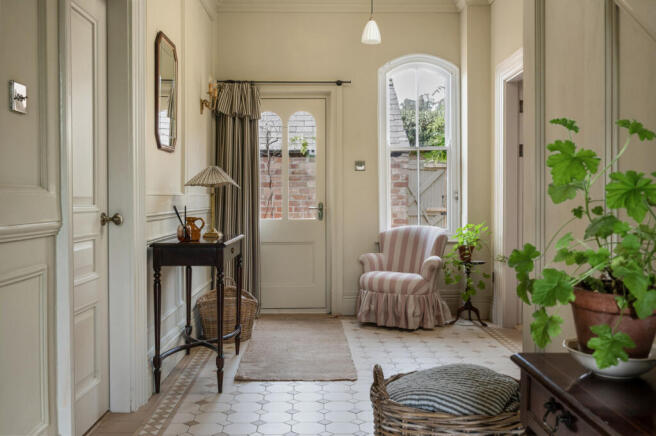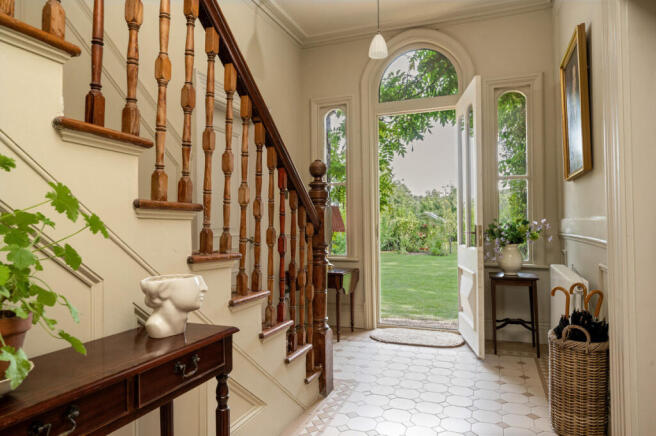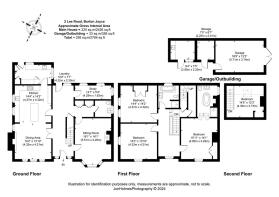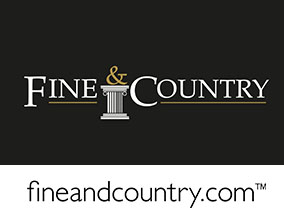
4 bedroom detached house for sale
Lee Road, Nottingham, NG14

- PROPERTY TYPE
Detached
- BEDROOMS
4
- BATHROOMS
2
- SIZE
3,030 sq ft
281 sq m
- TENUREDescribes how you own a property. There are different types of tenure - freehold, leasehold, and commonhold.Read more about tenure in our glossary page.
Freehold
Key features
- WATCH VIDEO TOUR
- Exquisite detached Victorian residence combining period elegance with modern refinement.
- Grand reception hallway with wood panelling, tiled flooring and feature staircase.
- Elegant reception spaces including bay-fronted sitting room with marble fireplace and spacious living kitchen.
- Bespoke kitchen with granite worktops, central island, integrated appliances and utility room.
- Generous double bedrooms plus a luxury family bathroom with clawfoot bath and Burlington fittings.
- Versatile attic room ideal as guest suite, studio or creative retreat.
- Beautifully landscaped gardens with mature trees, seating areas, wraparound pathway and south-facing lawn.
- Gated driveway & garage with additional outbuildings suitable for office.
Description
Retaining its striking Victorian architecture, the house has been thoughtfully enhanced with sensitive modern updates, quality appointments, and meticulous craftsmanship throughout. Notable original features – including high ceilings, picture rails, ornate coving, ceiling roses, and newly installed double-glazed timber sash windows – ensure the character of the home is preserved, while offering all the comfort expected of modern living.
The interiors have been finished with a refined eye for detail, balancing timeless style with a warm and welcoming ambience. The property has further benefited from significant upgrades, including a complete rewire, new central heating system with boiler, radiators, and plumbing.
This is a truly remarkable home that combines heritage, elegance, and modern practicality in one of the area’s most desirable locations.
Ground Floor Accommodation
The grand reception hallway immediately sets an impressive tone, with rich wood panelling, period-style tiled flooring, and an elegant door with arched glazing. Positioned at the heart of the home, the hallway serves as a striking spine, with a beautifully crafted staircase rising to the semi-galleried first-floor landing. Bathed in natural light, it enjoys a seamless flow from front to rear, enhanced by a glazed door with fanlight, opening onto the gardens beyond.
The sitting room is both gracious and inviting, centred around a working marble fireplace and framed by a charming bay window overlooking the gardens. Opposite, the living kitchen offers a perfect balance of style and functionality. Flooded with natural light, and enhanced by decorative coving and a ceiling rose, the dining space leads effortlessly into the bespoke fitted kitchen. Designed with both flair and practicality, it boasts granite work surfaces, a central island, integrated appliances, full-height storage, and a Smeg range cooker (available by separate negotiation).
Further ground floor accommodation includes a well-appointed utility room with twin sinks and granite counters, a dedicated study ideal for home working, and a stylish cloakroom with period-inspired fittings.
First Floor Accommodation
The semi-galleried landing provides a fine approach to three beautifully proportioned double bedrooms, complemented by a luxurious family bathroom featuring a clawfoot bath, separate shower, and Burlington basin. The principal suite is a true highlight, offering fitted wardrobes and an elegant en-suite complete with freestanding bath and separate shower cubicle. A further staircase ascends to the attic room – a versatile space ideally suited as a studio, guest suite, or creative retreat, finished with timber floors, Velux window, and insulated roof.
Outside
The property is gracefully set within a substantial, fully enclosed corner plot, enhanced by mature planting and a selection of private seating areas. Landscaped gardens unfold vibrant borders, and a charming wraparound pathway with a south-facing lawn to the front, framed by newly planted trees, offers both beauty and seclusion.
A gravelled, gated driveway provides generous parking and leads to a detached garage (18'0" x 12'4"), equally suited as a gym if desired. Additional outbuildings include two versatile structures with power and lighting – one fitted with base units, under-mounted sink, tiled flooring, and splashback – further extending the home’s practicality and appeal.
It should also be noted the plot provides excellent potential to further extend the home leading off the kitchen.
Location
Burton Joyce is a much sought-after riverside village, ideally situated just seven miles east of Nottingham, and long regarded as one of the area's most desirable residential locations. Nestled amidst gently rolling countryside and enjoying a tranquil setting along the banks of the River Trent, the village combines idyllic semi-rural charm with exceptional connectivity and modern convenience.
The village offers a wealth of well-maintained amenities, including a variety of independent shops, a post office, a popular delicatessen, doctors’ surgery, pharmacy, and several highly regarded public houses and restaurants. A thriving community is supported by active local churches, a well-appointed village hall, cricket and tennis clubs, and a recently Ofsted inspected (January 2025) Church of England primary school.
Burton Joyce is particularly well positioned for commuters, with direct rail links from the village station to Nottingham city centre and convenient road access via the A612. The nearby A46, A52, and M1 motorway network provide seamless routes to regional centres such as Newark, Southwell, Grantham, and Leicester, while East Midlands Airport is within easy reach for domestic and international travel.
Properties in Burton Joyce are consistently in high demand, reflecting the village’s enduring appeal among families, professionals, and down-sizers alike. Its blend of riverside walks, strong community spirit, and access to outstanding schooling and transport links continues to make it one of Nottinghamshire’s premier residential locations.
Tenure: Freehold
Local Authority: Gedling Borough Council. Tax Band G
Services: Gas fired central heating, electricity, mains water and drainage are connected.
Viewing: Strictly by appointment with Fine & Country Nottingham. For directions please use what3words app. and enter - refreshed.shorter.rams
Energy Performance: A full copy of the Energy Performance Certificate is available on request.
Distances: Nottingham 6.8 miles, Southwell 8.7 miles, Newark 16 miles, Mansfield 17miles, Derby 24 miles, Leicester 32 miles
Brochures
Brochure 1- COUNCIL TAXA payment made to your local authority in order to pay for local services like schools, libraries, and refuse collection. The amount you pay depends on the value of the property.Read more about council Tax in our glossary page.
- Ask agent
- PARKINGDetails of how and where vehicles can be parked, and any associated costs.Read more about parking in our glossary page.
- Yes
- GARDENA property has access to an outdoor space, which could be private or shared.
- Yes
- ACCESSIBILITYHow a property has been adapted to meet the needs of vulnerable or disabled individuals.Read more about accessibility in our glossary page.
- Ask agent
Lee Road, Nottingham, NG14
Add an important place to see how long it'd take to get there from our property listings.
__mins driving to your place
Get an instant, personalised result:
- Show sellers you’re serious
- Secure viewings faster with agents
- No impact on your credit score
Your mortgage
Notes
Staying secure when looking for property
Ensure you're up to date with our latest advice on how to avoid fraud or scams when looking for property online.
Visit our security centre to find out moreDisclaimer - Property reference RX605212. The information displayed about this property comprises a property advertisement. Rightmove.co.uk makes no warranty as to the accuracy or completeness of the advertisement or any linked or associated information, and Rightmove has no control over the content. This property advertisement does not constitute property particulars. The information is provided and maintained by Fine & Country, Nottinghamshire. Please contact the selling agent or developer directly to obtain any information which may be available under the terms of The Energy Performance of Buildings (Certificates and Inspections) (England and Wales) Regulations 2007 or the Home Report if in relation to a residential property in Scotland.
*This is the average speed from the provider with the fastest broadband package available at this postcode. The average speed displayed is based on the download speeds of at least 50% of customers at peak time (8pm to 10pm). Fibre/cable services at the postcode are subject to availability and may differ between properties within a postcode. Speeds can be affected by a range of technical and environmental factors. The speed at the property may be lower than that listed above. You can check the estimated speed and confirm availability to a property prior to purchasing on the broadband provider's website. Providers may increase charges. The information is provided and maintained by Decision Technologies Limited. **This is indicative only and based on a 2-person household with multiple devices and simultaneous usage. Broadband performance is affected by multiple factors including number of occupants and devices, simultaneous usage, router range etc. For more information speak to your broadband provider.
Map data ©OpenStreetMap contributors.
