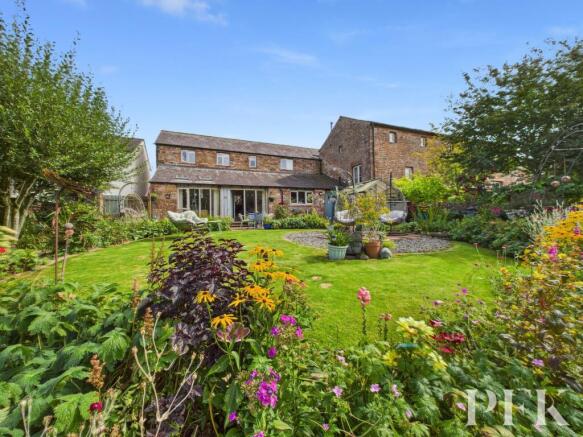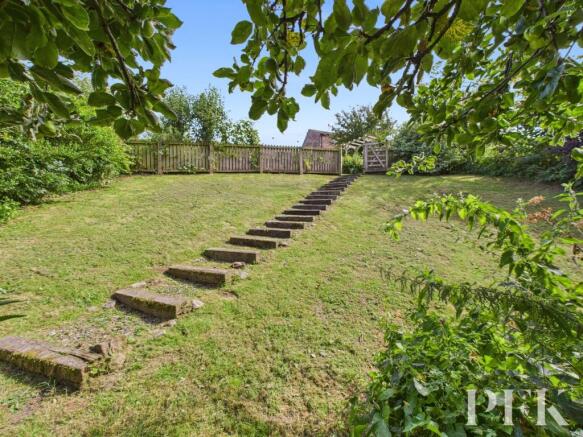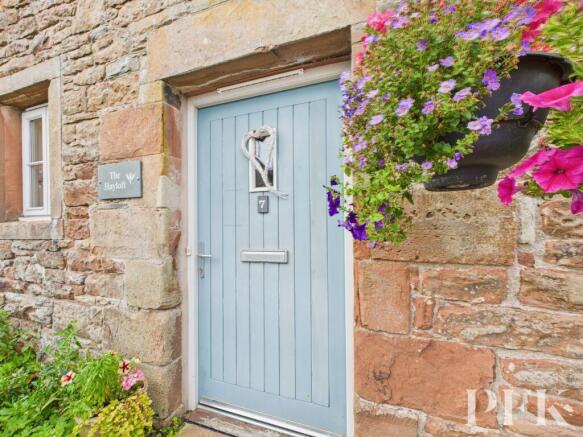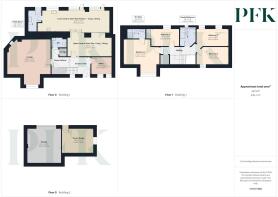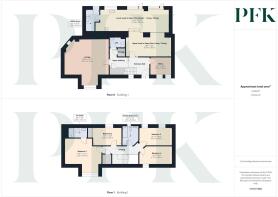
Welton Road, Dalston, CA5

- PROPERTY TYPE
Barn Conversion
- BEDROOMS
4
- BATHROOMS
2
- SIZE
2,282 sq ft
212 sq m
- TENUREDescribes how you own a property. There are different types of tenure - freehold, leasehold, and commonhold.Read more about tenure in our glossary page.
Freehold
Key features
- Delightful barn conversion, in a tranquil location, yet just 2 miles from Dalston
- Stunning open plan, split level, living dining kitchen opening out to the glorious garden
- Additionally boasting a huge garage and 'the art studio' - separate from the main accommodation offering up even more 'retreat' space!
- Tenure - Freehold
- EPC rating D
- Council Tax - Band E
Description
The Hayloft offers not just a home, but a peaceful retreat where birdsong replaces traffic noise and where at the bottom of the glorious tiered garden, you can sit by the pond as the gentle trickle of Gill Beck soothes your senses. Every moment here invites calm, reflection, and connection with the landscape around you. This is more than a property, it’s a lifestyle, one that promises simplicity, tranquility, and the chance to truly unwind.
A beautifully crafted barn conversion, The Hayloft offers spacious accommodation filled with character and charm, seamlessly blended with a modern, practical layout. The entrance hall gives a hint of what’s to come, with a glazed side panel offering a glimpse into the impressive open plan, split level living space. But before that, you’ll find a dedicated home office, two generous storage rooms, a cloakroom WC, and a large lounge featuring a full height floor to ceiling window and a sandstone feature wall with stove, a cosy yet striking space.
Now, the show stopper is without a doubt the split level family room that provides plenty of space for living and dining, entertaining and dancing, plus cooking as the kitchen also enjoys its share of this beautiful space, with vaulted ceiling, exposed beams, patio doors and windows pulling the outside in, it’s absolutely the kind of room where you’ll want to linger, from quiet mornings to lively evenings.
The main accommodation to the ground floor is completed by a utility room, that also has a separate door leading out to the rear garden, plus, there is more, but we will come back to that!
The first floor boasts a luxurious main bedroom with en-suite, and all four of the bedrooms are spacious doubles with vaulted ceilings and there is a modern family bathroom.
Outside you will find plenty of parking in the private front courtyard and on the opposite the main accommodation there is even more… including an impressive large garage and a separate ‘art studio’ the perfect retreat to create, work, or simply recharge. With just over a third of an acre of well stocked mature gardens, and the surrounding countryside right on your doorstep, the only question is: Where will you head first at The Hayloft?
EPC Rating: D
Entrance Hall
With doors off to the office and the open plan living / dining room, access to stairs to the first floor and two steps up to the upper hallway.
Office
3.03m x 2.5m
Upper Level - Open Plan Living / Dining
6.34m x 2.8m
Lower Level - Open Plan Living / Dining / Kitchen
10.44m x 3.24m
Utility Room
3.02m x 1.98m
Upper Hallway
With doors off to large understairs storage, a large cloaks storage cupboard, WC and Lounge.
Cloakroom WC
2.37m x 1.46m
Lounge
6.32m x 5.32m
Bedroom 1
5.2m x 3.64m
En-Suite
2.66m x 1.57m
Bedroom 2
4.05m x 2.68m
Family Bathroom
2.39m x 2.35m
Bedroom 3
4.56m x 2.68m
Bedroom 4
4.73m x 2.56m
The Garage
5.06m x 4.91m
The Art Studio
4.58m x 3.6m
Directions
The Hayloft, 7 Hawksdale Pastures can be located using the postcode CA5 7EJ and identified by a PFK For Sale board. Alternatively by using What3Words: ///golden.blemishes.peanut
Hawksdale Pastures - Management Company Charges
£45 per month, covering the communal grounds and road maintenance and the sewerage treatment plant.
Private Drainage
Private drainage for the 8 properties within this development; which we understand is an eco sewerage system which results in reduced water rates. We would advise any prospective purchaser to check it complies with current standards and rules introduced on 1st January 2020.
Services
Mains electricity, water; gas central heating via a communal metered LPG gas tank; double glazing installed throughout. Please note: measurements are approximate so may reflect the maximum dimensions and the mention of any appliances/services within these particulars does not imply that they are in full and efficient working order.
Referral & Other Payments
PFK work with preferred providers for certain services necessary for a house sale or purchase. Our providers price their products competitively, however you are under no obligation to use their services and may wish to compare them against other providers. Should you choose to utilise them PFK will receive a referral fee : Napthens LLP, Bendles LLP, Scott Duff & Co, Knights PLC, Newtons Ltd - completion of sale or purchase - £120 to £210 per transaction; Emma Harrison Financial Services – arrangement of mortgage & other products/insurances - average referral fee earned in 2024 was £221.00; M & G EPCs Ltd - EPC/Floorplan Referrals - EPC & Floorplan £35.00, EPC only £24.00, Floorplan only £6.00. Anti Money Laundering (AML) compliance check via Landmark referral between £8.50 to £15.50. All figures quoted are inclusive of VAT.
Parking - Driveway
Parking - Garage
Brochures
Property Brochure- COUNCIL TAXA payment made to your local authority in order to pay for local services like schools, libraries, and refuse collection. The amount you pay depends on the value of the property.Read more about council Tax in our glossary page.
- Band: E
- PARKINGDetails of how and where vehicles can be parked, and any associated costs.Read more about parking in our glossary page.
- Garage,Driveway
- GARDENA property has access to an outdoor space, which could be private or shared.
- Private garden
- ACCESSIBILITYHow a property has been adapted to meet the needs of vulnerable or disabled individuals.Read more about accessibility in our glossary page.
- Ask agent
Welton Road, Dalston, CA5
Add an important place to see how long it'd take to get there from our property listings.
__mins driving to your place
Get an instant, personalised result:
- Show sellers you’re serious
- Secure viewings faster with agents
- No impact on your credit score
Your mortgage
Notes
Staying secure when looking for property
Ensure you're up to date with our latest advice on how to avoid fraud or scams when looking for property online.
Visit our security centre to find out moreDisclaimer - Property reference 5a34cbfe-288d-44f1-98d7-b05d2b0e2882. The information displayed about this property comprises a property advertisement. Rightmove.co.uk makes no warranty as to the accuracy or completeness of the advertisement or any linked or associated information, and Rightmove has no control over the content. This property advertisement does not constitute property particulars. The information is provided and maintained by PFK, Penrith. Please contact the selling agent or developer directly to obtain any information which may be available under the terms of The Energy Performance of Buildings (Certificates and Inspections) (England and Wales) Regulations 2007 or the Home Report if in relation to a residential property in Scotland.
*This is the average speed from the provider with the fastest broadband package available at this postcode. The average speed displayed is based on the download speeds of at least 50% of customers at peak time (8pm to 10pm). Fibre/cable services at the postcode are subject to availability and may differ between properties within a postcode. Speeds can be affected by a range of technical and environmental factors. The speed at the property may be lower than that listed above. You can check the estimated speed and confirm availability to a property prior to purchasing on the broadband provider's website. Providers may increase charges. The information is provided and maintained by Decision Technologies Limited. **This is indicative only and based on a 2-person household with multiple devices and simultaneous usage. Broadband performance is affected by multiple factors including number of occupants and devices, simultaneous usage, router range etc. For more information speak to your broadband provider.
Map data ©OpenStreetMap contributors.
