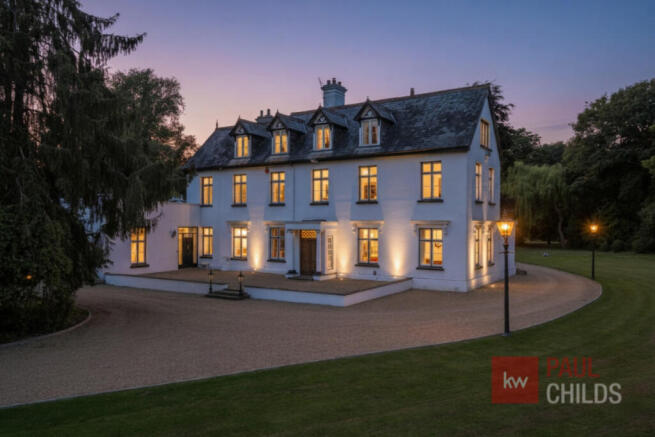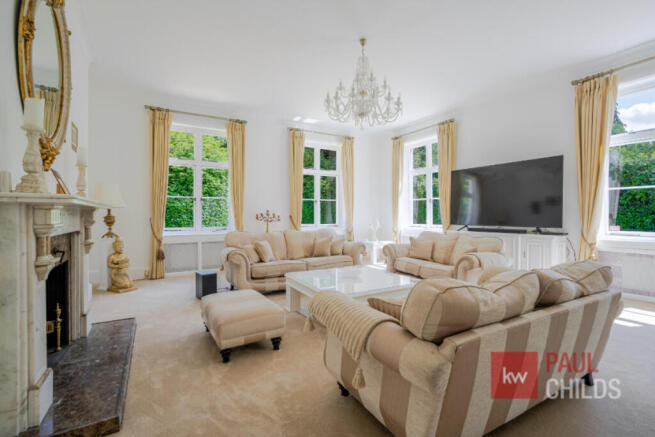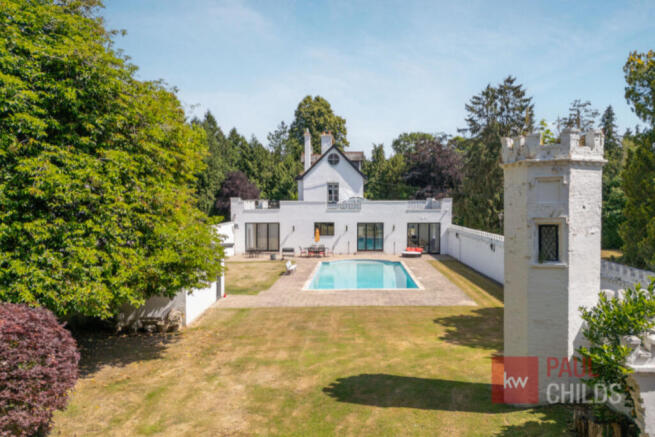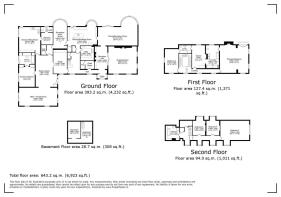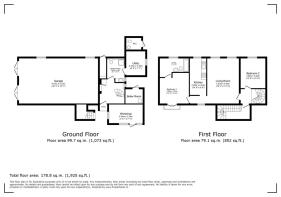Ascot Road, Holyport, SL6

- PROPERTY TYPE
Detached
- BEDROOMS
8
- BATHROOMS
5
- SIZE
6,660 sq ft
619 sq m
- TENUREDescribes how you own a property. There are different types of tenure - freehold, leasehold, and commonhold.Read more about tenure in our glossary page.
Freehold
Key features
- Marketed by Paul Childs
- 8 Bedrooms
- 6,600 sq.ft living space
- 5 reception rooms
- 3.65 acre private grounds
- Coach House & 2-bedroom apartment
- Development potential
Description
This magnificent residence blends legacy with lifestyle across 6,600 sq. ft. of versatile living space, with an additional Coach House that after renovation, would offer a two-bedroom dwelling as well as a large multi car garage/workshop/function room increasing the functional areas to over 8,500sq.ft.
Set in approximately 3.67 acres of private gardens, mature woodland, and sun-drenched terraces, this is a home designed for both elegant entertaining and relaxed rural living.
The estate dates back to the 17th century, where the original Bournebridge Lodge was the seat of Sir Robert Sidney - Earl of Leicester. The current property, built during the Victorian Period , originally named Fledborough Hall, has since been home to Alfred Barnard Bassett, the Aspro family (pioneers of Aspirin), and the iconic Billy Smart Circus family. More recently, it served as the backdrop for music videos by British singer Lola Young.
The current family have made Bournebridge their home for the last 18 years, bringing up their children and grandchildren and creating fond & lasting memories. They have made the hard decision that it is time for the next custodians to start their new memories here.
The Main Residence
From the moment you arrive through secure electric gates and sweep up the hidden driveway that wraps around the property, Bournebridge makes a statement. Entering via the grand double front doors, the reception hall sets the tone with large, light-filled rooms that celebrate both heritage and scale.
The formal drawing room, 30ft dining room, and wood-panelled study feature original fireplaces, ornate detailing, and charming bay windows. For those who love to entertain or require multigenerational flexibility, the layout delivers — with a music room, a sunroom suite, and a spacious games room that flows into a large family room, currently being used as an office.
At the heart of the home is a thoughtfully designed kitchen/breakfast room with integrated appliances, large bay seating, a utility room, and additional basement storage. Quietly set to the side is a self-contained annexe — perfect for guests, staff, or independent family members.
Bedrooms & Bathrooms
Upstairs, the 22ft principal bedroom is a true retreat complete with French doors onto a roof terrace, a luxurious en suite with walk-in shower and soaking tub, that leads onto a bespoke dressing room. There is a second bedroom with en-suite that complete the first floor, while the second floor features three more bedrooms and a spacious family bathroom with skylight views above a freestanding bath.
Grounds & Leisure
The grounds are private, peaceful, and full of potential. A walled terrace with a heated swimming pool, turreted folly, and a pool house with sauna creates the perfect setting for outdoor entertaining. Mature trees, expansive lawns, and light woodland surround the home, offering sanctuary and seclusion complete with your own personal bridge, stream, and a secondary entrance.
Permitted development is in place for a new indoor swimming pool, gym, and 4-car garage allowing scope for substantial leisure additions (Ref: 15/02819).
Planning Opportunity
An additional 0.47-acre parcel of land is available by separate negotiation (BK109421). Combined with the existing Coach House, full planning permission and certificate of lawfulness has been granted in perpetuity to demolish and rebuild a 3,500 sq. ft. detached residence with its own access — a rare dual-dwelling opportunity (Ref: 23/01301/FULL).
The Location
Set within the village of Holyport, part of the Parish of Bray, you are just moments from bridleways, countryside walks, and four traditional pubs. Two miles from Maidenhead mainline train station, taking you to London Paddington in approximately 25 minutes. Heathrow is also 25 minutes by car via the M4.
Education options are exceptional with the Ofsted “Outstanding” Holyport College (sponsored by Eton College) just 500 metres from the property and within catchment. Eton College itself is only 7 miles away, and St Mary’s Ascot just 10 miles away.
Nearby Bray offers world-renowned Michelin-starred dining at Heston Blumenthal’s Fat Duck and Hind’s Head, and Alain Roux’s Waterside Inn. Royal Ascot and Windsor add to the area’s rich royal and cultural appeal.
This home is a once in a lifetime opportunity to own and one that needs viewing to see its full potential.
Brochures
Brochure 1- COUNCIL TAXA payment made to your local authority in order to pay for local services like schools, libraries, and refuse collection. The amount you pay depends on the value of the property.Read more about council Tax in our glossary page.
- Ask agent
- PARKINGDetails of how and where vehicles can be parked, and any associated costs.Read more about parking in our glossary page.
- Yes
- GARDENA property has access to an outdoor space, which could be private or shared.
- Yes
- ACCESSIBILITYHow a property has been adapted to meet the needs of vulnerable or disabled individuals.Read more about accessibility in our glossary page.
- Ask agent
Ascot Road, Holyport, SL6
Add an important place to see how long it'd take to get there from our property listings.
__mins driving to your place
Get an instant, personalised result:
- Show sellers you’re serious
- Secure viewings faster with agents
- No impact on your credit score
Your mortgage
Notes
Staying secure when looking for property
Ensure you're up to date with our latest advice on how to avoid fraud or scams when looking for property online.
Visit our security centre to find out moreDisclaimer - Property reference RX589273. The information displayed about this property comprises a property advertisement. Rightmove.co.uk makes no warranty as to the accuracy or completeness of the advertisement or any linked or associated information, and Rightmove has no control over the content. This property advertisement does not constitute property particulars. The information is provided and maintained by Keller Williams Oxygen, Covering Nationwide. Please contact the selling agent or developer directly to obtain any information which may be available under the terms of The Energy Performance of Buildings (Certificates and Inspections) (England and Wales) Regulations 2007 or the Home Report if in relation to a residential property in Scotland.
*This is the average speed from the provider with the fastest broadband package available at this postcode. The average speed displayed is based on the download speeds of at least 50% of customers at peak time (8pm to 10pm). Fibre/cable services at the postcode are subject to availability and may differ between properties within a postcode. Speeds can be affected by a range of technical and environmental factors. The speed at the property may be lower than that listed above. You can check the estimated speed and confirm availability to a property prior to purchasing on the broadband provider's website. Providers may increase charges. The information is provided and maintained by Decision Technologies Limited. **This is indicative only and based on a 2-person household with multiple devices and simultaneous usage. Broadband performance is affected by multiple factors including number of occupants and devices, simultaneous usage, router range etc. For more information speak to your broadband provider.
Map data ©OpenStreetMap contributors.
