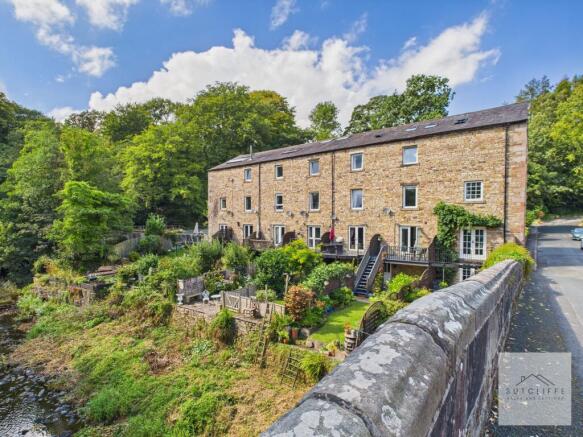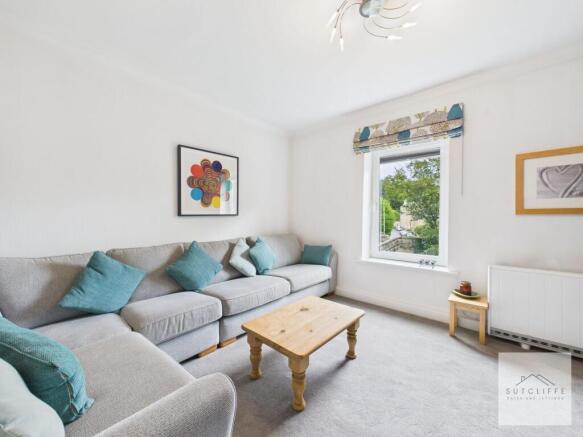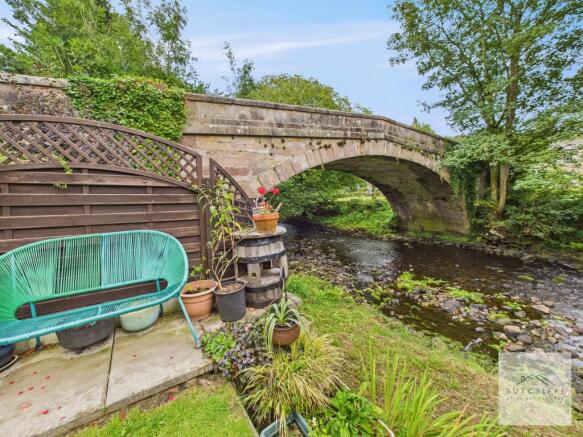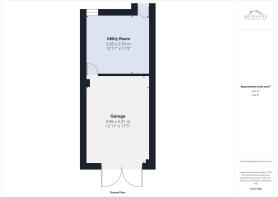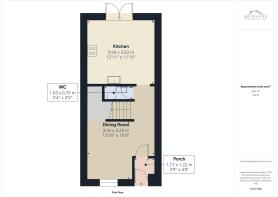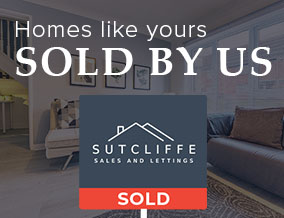
Dolphinholme, Lancaster, LA2

- PROPERTY TYPE
Terraced
- BEDROOMS
4
- BATHROOMS
2
- SIZE
1,367 sq ft
127 sq m
- TENUREDescribes how you own a property. There are different types of tenure - freehold, leasehold, and commonhold.Read more about tenure in our glossary page.
Freehold
Key features
- Unique riverside home within a historic mill conversion
- Spacious kitchen diner opening onto raised decking with river views
- Four bedrooms including a versatile loft conversion
- Integral garage with EV charging point and private parking
- South facing garden with lawn and seating areas
- Sought after village location near Forest of Bowland and M6 links
Description
This riverside home is part of a unique mill conversion, combining the heritage of a historic building with the comfort of modern living. Its characterful design, waterside setting and generous proportions create a home that is both welcoming and distinctive, offering a lifestyle perfectly balanced between history and contemporary convenience.
The building has stood proudly since 1797, originally serving the Dolphinholme Worsted Mill, a key player in the textile industry, known for producing fine quality thread and uniforms during the Napoleonic Wars. In its day, the mill was an innovator, among the first to introduce gas lighting to its workspaces. The remains of its gasworks still survive as a scheduled monument, a reminder of the pioneering spirit of the era. Over the decades, the mill buildings were adapted to many uses, from a gentlemen’s club and a dining hall to a badminton court and rifle range, before their careful conversion into riverside homes in the late twentieth century. Evidence of this layered past remains visible today in the carved date stone on the gable end and in the presence of the neighbouring Grade II listed bridge that spans the River Wyre.
The village of Dolphinholme is as charming as its history. Sitting on the edge of the Forest of Bowland, designated an Area of Outstanding Natural Beauty, it offers endless opportunities for walking, cycling and exploring the countryside. The coast is also just a short drive away, making the location versatile for both rural and coastal lifestyles. The village itself thrives with a close knit community centred around its two churches, a traditional pub and the welcoming village hall. Families will find excellent schooling nearby, with the local primary rated “Good” by Ofsted, and easy links to Lancaster Grammar Schools, Lancaster University, UCLan and the University of Cumbria. With Lancaster city centre and the M6 motorway only minutes away, Dolphinholme provides the perfect combination of rural tranquillity and practical connectivity.
EPC Rating: E
Porch
The home opens with an inviting entrance porch, a practical yet welcoming space, ideal for coats, shoes and umbrellas after a day outdoors. From here, a glazed internal door draws you into the warmth of the first reception room.
Dining Room
At the front of the home, this beautifully proportioned reception room is currently arranged as a dining space. A wide window captures leafy outlooks across the green, filling the room with natural light. The alcove beneath the staircase has been cleverly repurposed to provide neat storage, while the generous floorplan makes this a wonderfully versatile room, perfect for family meals, a cosy reading nook, or even a relaxed second sitting area.
Kitchen Diner
Positioned at the rear, the kitchen diner forms the heart of the home and is a natural gathering place. French doors open onto the elevated deck, creating a seamless blend of indoor and outdoor living, with views that stretch down the garden towards the river. The kitchen itself is thoughtfully designed with abundant cabinetry and workspace, offering both practicality and charm. A dedicated area for casual dining makes it perfect for quick breakfasts, leisurely family dinners, and evenings entertaining friends. It’s a space that combines comfort with functionality in equal measure.
W/C
Conveniently tucked beside the staircase, the cloakroom with WC is a stylish and practical addition for both family and guests.
Landing
Ascending to the first floor, the carpeted landing provides a warm transition between the main lounge and a spacious double bedroom. A large wall-mounted radiator ensures this level feels instantly cosy.
Living Room
The Living Room is a true highlight of the property. Positioned at the rear, its broad window frames serene views of the river, offering a constantly changing backdrop with the seasons. With ample room for generous seating, it’s easy to picture evenings unwinding by the window, movie nights with family, or hosting guests in a space that feels both elegant and relaxed.
Bedroom 2
At the front of the house, a well-sized double bedroom enjoys calming views of the woodland opposite. Built-in shelving and a deep alcove add to its practicality, while the proportions easily accommodate a double bed and accompanying furnishings. This tranquil room is as well suited to being a restful retreat as it is to a welcoming guest bedroom.
Landing
Ascending once more, the second-floor landing connects the principal bedroom, a further bedroom, and a well appointed bathroom and separate shower room. A fitted heater ensures the upper level remains warm and inviting.
Bedroom 1
The principal bedroom is perfectly positioned to embrace the home’s riverside setting. Wake up each morning to serene views of the water, while built-in mirrored wardrobes offer generous storage without compromising space. With room for a king-size bed and additional furnishings, the atmosphere here is one of calm and understated luxury.
Bedroom 3
To the front of the house, this flexible single bedroom is bathed in natural light from its broad window overlooking the treetops. Currently arranged as a home office, it could easily serve as a nursery, study or guest room, a space adaptable to the changing needs of family life.
Bathroom
The family bathroom combines practicality with style. A crisp white suite, including a bathtub with overhead shower, is complemented by tasteful tiling and fresh decorative touches. A large frosted window allows natural light to brighten the space while maintaining privacy.
Shower Room
A shower room adds welcome flexibility, with a bright shower enclosure, pedestal sink, and discreet built-in storage for toiletries. Fresh finishes and modern fittings make this a highly practical space for everyday routines.
Bedroom 4
Ascending to the top floor, you are greeted by a spacious loft conversion brimming with character. Exposed beams, twin Velux windows, and far-reaching views across the river and woodland make this room a truly special retreat. Whether used as a luxurious bedroom, a creative studio, or a flexible family space, its generous proportions and thoughtful built-in storage make it as practical as it is charming.
Workshop and Utility Room
On the lower level, a large utility and workshop room connects directly to the garden. With fitted worktops and appliance points, it’s a highly versatile space, perfect for laundry or DIY projects.
Garage
Adjoining the utility, the integral garage provides secure parking as well as storage space. To the front, two dedicated parking bays add further convenience, while the inclusion of an electric vehicle charging point makes this home ready for modern living.
Rear Garden
The rear garden is a true haven, designed for enjoying the outdoors and the riverside setting. A raised deck leads out from the kitchen, creating a perfect spot for alfresco dining or evening drinks while looking down towards the river. Steps descend to a neatly kept lawn, bordered by established planting, and a sheltered terrace beneath the balcony provides a second, more private seating area. With the gentle sound of running water as your soundtrack, this is a garden made for relaxation and entertaining alike.
Garden
To the front, the home enjoys two private parking spaces, complemented by additional shared visitor bays at the head of the drive, making it easy to host family and friends.
Disclaimer
Every effort has been made to ensure the accuracy of these particulars at the time of publication. However, they do not form part of any offer or contract and should not be relied upon as statements of fact. All measurements, floor plans, photographs, and descriptions are for illustrative purposes only and may not reflect the current state of the property. Buyers are advised to carry out their own due diligence and inspections before proceeding with a purchase. Prices, tenure details, and availability are subject to change without notice. Any services, appliances, or systems mentioned have not been tested, and no warranty is given as to their condition or operation. Please consult with the branch for the most up-to-date information.
The content of this brochure and all associated marketing materials are protected by copyright and may not be reproduced, distributed, or used without prior written permission.
- COUNCIL TAXA payment made to your local authority in order to pay for local services like schools, libraries, and refuse collection. The amount you pay depends on the value of the property.Read more about council Tax in our glossary page.
- Band: D
- PARKINGDetails of how and where vehicles can be parked, and any associated costs.Read more about parking in our glossary page.
- Yes
- GARDENA property has access to an outdoor space, which could be private or shared.
- Private garden,Rear garden
- ACCESSIBILITYHow a property has been adapted to meet the needs of vulnerable or disabled individuals.Read more about accessibility in our glossary page.
- Ask agent
Dolphinholme, Lancaster, LA2
Add an important place to see how long it'd take to get there from our property listings.
__mins driving to your place
Get an instant, personalised result:
- Show sellers you’re serious
- Secure viewings faster with agents
- No impact on your credit score
About Sutcliffe Sales & Lettings, Garstang
The Office - Acresfield, 9 Garstang By-Pass Road, Garstang, PR3 1PH

Your mortgage
Notes
Staying secure when looking for property
Ensure you're up to date with our latest advice on how to avoid fraud or scams when looking for property online.
Visit our security centre to find out moreDisclaimer - Property reference 176d3dc7-3b87-4e2f-8030-b7ec682b81a2. The information displayed about this property comprises a property advertisement. Rightmove.co.uk makes no warranty as to the accuracy or completeness of the advertisement or any linked or associated information, and Rightmove has no control over the content. This property advertisement does not constitute property particulars. The information is provided and maintained by Sutcliffe Sales & Lettings, Garstang. Please contact the selling agent or developer directly to obtain any information which may be available under the terms of The Energy Performance of Buildings (Certificates and Inspections) (England and Wales) Regulations 2007 or the Home Report if in relation to a residential property in Scotland.
*This is the average speed from the provider with the fastest broadband package available at this postcode. The average speed displayed is based on the download speeds of at least 50% of customers at peak time (8pm to 10pm). Fibre/cable services at the postcode are subject to availability and may differ between properties within a postcode. Speeds can be affected by a range of technical and environmental factors. The speed at the property may be lower than that listed above. You can check the estimated speed and confirm availability to a property prior to purchasing on the broadband provider's website. Providers may increase charges. The information is provided and maintained by Decision Technologies Limited. **This is indicative only and based on a 2-person household with multiple devices and simultaneous usage. Broadband performance is affected by multiple factors including number of occupants and devices, simultaneous usage, router range etc. For more information speak to your broadband provider.
Map data ©OpenStreetMap contributors.
