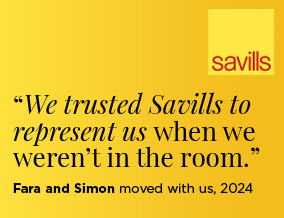
Glendale, Clifton, Bristol, BS8

- PROPERTY TYPE
Terraced
- BEDROOMS
4
- BATHROOMS
2
- SIZE
1,452-1,561 sq ft
135-145 sq m
Key features
- Vestibule and hall
- Open plan living and dining room
- Kitchen
- Two first floor bedrooms
- Two top floor bedrooms
- Bathroom, integrated shower and cloakroom
- Court yard garden and sun deck
- Gated off street car parking
- Garage by separate negotiation
- EPC Rating = D
Description
Description
A Victorian bay fronted end of terrace townhouse, one of only three in this niche and secluded backwater location. Arranged over three floors with an East/West orientation and the property has many enhancements with established neighbours enjoying the peace and tranquillity afforded from the immediate environment. Located at the end of this cul-de-sac and with a terrace spanning the front elevation, the property overlooks the communal Polygon Gardens and has elevated views which extend over Clifton Wood the harbourside and Bristol’s skyline.
Constructed from rendered elevations and with a decorative facade to the front. There are some double glazed windows installed with working sashes and being end of terrace, plenty of light. A vestibule with top light leads to the reception hall with tessellated floor and rising staircase to the upper floors.
The ground floor consists of an open plan living/dining room with double doors from the latter lead to a quiet courtyard with steps up to an elevated sun deck. The drawing room has an attractive triple sash over the front elevation, a feature fireplace within inset gas coal effect fire and there are shelving units within the two recesses. Notable ceiling detail include a Rose and cornice. The kitchen is well appointed with granite work surfaces and a breakfast area. There are integrated appliances and a plethora of wall and base units.
The first floor includes a comprehensive family bathroom to serve the two bedrooms both of which offer differing views and orientations. The front bedroom historically the sitting room has a concealed fireplace, elevated views overlook the communal gardens. The top floor includes two further bedrooms. The principal bedroom has an integrated shower and adjacent cloakroom.
Outside to the rear there is a tiled sunken courtyard in addition to the raised sun deck as well as gated and dedicated off street car Parking. The property also has the benefit of a separate garage.
Location
Glendale is a quiet backwater address on the lower slopes of Clifton and within proximity of the vibrant village with bars, restaurants and boutiques.
The waterfront which is equally close, has various sports available including dinghy sailing, paddle boarding and pleasant walks.
There are good schools in proximity state and independent, primary and secondary as well as various institutions. Bristol Airport Bristol and Temple Meads Train Station provide extensive services to the wider country. The arterial roads run relatively nearby giving direct access to the motorway networks.
Square Footage: 1,452 sq ft
Leasehold with approximately 7974 years remaining.
Additional Info
Leasehold: 9000 (less 1 year) from 24 June 1855
Mains gas
Mains electricity
Mains water
Mains drainage
Brochures
Web DetailsParticulars- COUNCIL TAXA payment made to your local authority in order to pay for local services like schools, libraries, and refuse collection. The amount you pay depends on the value of the property.Read more about council Tax in our glossary page.
- Band: E
- PARKINGDetails of how and where vehicles can be parked, and any associated costs.Read more about parking in our glossary page.
- Yes
- GARDENA property has access to an outdoor space, which could be private or shared.
- Yes
- ACCESSIBILITYHow a property has been adapted to meet the needs of vulnerable or disabled individuals.Read more about accessibility in our glossary page.
- Ask agent
Glendale, Clifton, Bristol, BS8
Add an important place to see how long it'd take to get there from our property listings.
__mins driving to your place
Get an instant, personalised result:
- Show sellers you’re serious
- Secure viewings faster with agents
- No impact on your credit score
Your mortgage
Notes
Staying secure when looking for property
Ensure you're up to date with our latest advice on how to avoid fraud or scams when looking for property online.
Visit our security centre to find out moreDisclaimer - Property reference COS250170. The information displayed about this property comprises a property advertisement. Rightmove.co.uk makes no warranty as to the accuracy or completeness of the advertisement or any linked or associated information, and Rightmove has no control over the content. This property advertisement does not constitute property particulars. The information is provided and maintained by Savills, Clifton. Please contact the selling agent or developer directly to obtain any information which may be available under the terms of The Energy Performance of Buildings (Certificates and Inspections) (England and Wales) Regulations 2007 or the Home Report if in relation to a residential property in Scotland.
*This is the average speed from the provider with the fastest broadband package available at this postcode. The average speed displayed is based on the download speeds of at least 50% of customers at peak time (8pm to 10pm). Fibre/cable services at the postcode are subject to availability and may differ between properties within a postcode. Speeds can be affected by a range of technical and environmental factors. The speed at the property may be lower than that listed above. You can check the estimated speed and confirm availability to a property prior to purchasing on the broadband provider's website. Providers may increase charges. The information is provided and maintained by Decision Technologies Limited. **This is indicative only and based on a 2-person household with multiple devices and simultaneous usage. Broadband performance is affected by multiple factors including number of occupants and devices, simultaneous usage, router range etc. For more information speak to your broadband provider.
Map data ©OpenStreetMap contributors.





