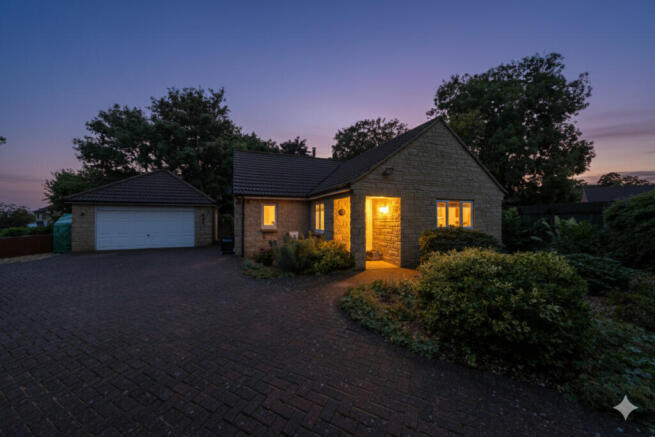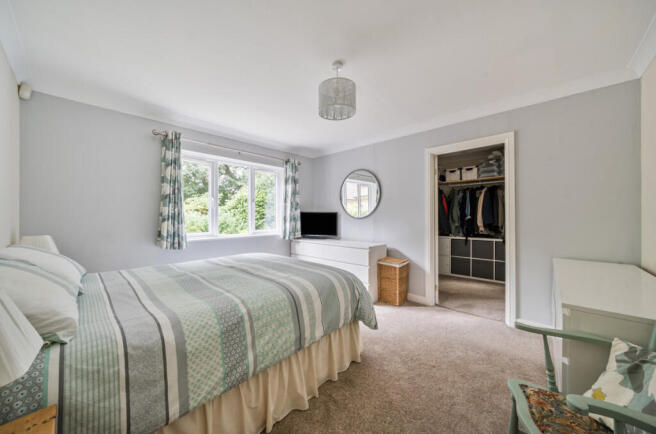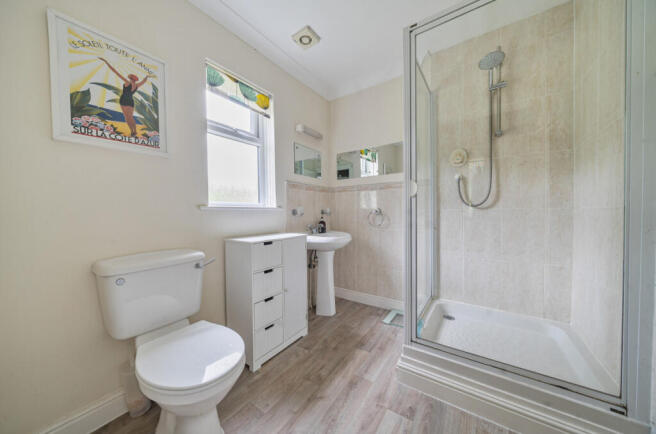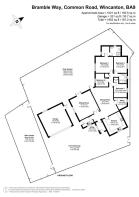Bramble Way, Common Road, Wincanton, BA9

- PROPERTY TYPE
Detached
- BEDROOMS
4
- BATHROOMS
2
- SIZE
1,621 sq ft
151 sq m
- TENUREDescribes how you own a property. There are different types of tenure - freehold, leasehold, and commonhold.Read more about tenure in our glossary page.
Freehold
Key features
- Immaculately presented four bedroom home
- A generous driveway with ample parking, suitable for a motorhome
- Modern country-style kitchen with integrated appliances and dining space
- Spacious dining room ideal for entertaining
- Beautifully proportioned sitting room with contemporary wood-burning stove
- Superb principal bedroom with walk-in wardrobe and en-suite shower room
- Three further well-sized bedrooms
- Useful utility/boot room and separate study/office
- Detached double garage
- Substantial corner plot garden
Description
This individual four-bedroom detached bungalow offers versatile living and an excellent balance of reception and bedroom space, making it ideal for families or those seeking single-level living with room to entertain. At its heart is a spacious dining room, forming the focal point and hub of the home, perfectly connecting the living areas. A beautifully proportioned sitting room with a contemporary wood-burning stove provides a welcoming retreat, while the modern country style kitchen, complete with ample storage, integrated appliances, and space for dining table, adding both practicality and style. Further highlights include a useful utility/boot room, separate study, a superb principal bedroom with walk-in wardrobe and en-suite shower room, a stylish family bathroom, and three additional well-sized bedrooms.
Outside, the property features a generous driveway with ample parking, large enough to accommodate a motorhome, and a detached double garage. The substantial garden is another standout feature, offering a productive vegetable area, a sunny south-facing patio, and expansive lawns that combine seclusion with excellent space for outdoor living.
This home has been thoughtfully improved by the current owners, including the installation of a new gas boiler and radiators in December 2020. Beautifully maintained and finished to a high standard, it combines privacy and generous outside space. This is a wonderful opportunity not to be missed.
Location
Wincanton is a historic and characterful market town in South Somerset, close to the Dorset and Wiltshire borders. The town offers excellent everyday amenities including supermarkets, independent shops, cafés, a leisure centre with swimming pool, health services, and both primary and secondary schools. It has a thriving community with hubs such as The Balsam Centre and Bootmakers Workshop, along with attractions like Wincanton Racecourse and scenic riverside walks at Cale Park. Ideally located just off the A303, the town benefits from strong transport links, with Berry’s Coaches providing service to London, South West Coaches connecting to nearby towns, and rail services from Templecombe, Gillingham, Castle Cary and Bruton. Surrounded by beautiful countryside and close to cultural hotspots such as Bruton, Sherborne, and the renowned Newt Hotel and Gardens, Wincanton offers a superb balance of rural charm, community spirit, and modern convenience.
Accommodation
Storm porch: To the front of the property, leading into:
Entrance Hall: A welcoming space with plenty of room for coats and shoe storage, radiator, and double-glazed window, with door to:
Dining Room: At the heart of the home, this spacious room features an interesting irregular shape, creating an unique and inviting layout, with two radiators, wall light points, and a door leading directly to the rear garden.
Sitting Room: A beautifully proportioned room and inviting space with a contemporary wood burning stove as its focal point. Double glazed French doors open onto a patio area, perfect for fresco dining and entertaining. The room also includes two radiators, wall light points, and a television aerial point.
Kitchen: A charming country-style kitchen featuring an inset 1¼ bowl single drainer stainless steel sink with cupboard below, complemented by a range of matching wall, base, and drawer units with work surfaces over. The kitchen is fitted with an integrated dishwasher, a range-style cooker, display shelving, downlighters, and a radiator, with a double-glazed window to the front aspect providing natural light.
Utility Room: Useful space with inset single drainer stainless steel sink unit with cupboard below, space and plumbing for washing machine, wall mounted gas boiler, double glazed window, and door leading to the driveway.
Study: An irregularly shaped room, offering versatility for work or hobbies, with a radiator and a double-glazed window providing natural light.
Inner Hallway: Accessible from the dining room, this hallway features a loft hatch and a cupboard housing the hot water tank with an additional linen shelf.
Bedroom 1: A spacious principal bedroom with a radiator and a double-glazed window overlooking the rear garden. It features a door to a walk-in wardrobe, which also benefits from a double-glazed window and provides access to:
En-suite Shower Room: Comprising a shower cubicle, low-level WC, and pedestal wash hand basin, with tiling to splash-prone areas. The room also features a heated towel rail and a double-glazed window.
Bedroom 2: A well-proportioned room featuring a radiator and a double-glazed window, offering plenty of natural light.
Bedroom 3: A comfortable room with a radiator, built-in wardrobe, and a double-glazed window.
Bedroom 4: A well-proportioned room featuring a radiator and a double-glazed window overlooking the rear garden.
Bathroom: Comprising a panelled bath with shower over, pedestal wash hand basin, and low-level WC. The room is tiled to splash-prone areas, features a heated towel rail, and has a double-glazed window.
Outside
Front Garden: Double gates open onto a spacious block-paved driveway, providing ample parking for several vehicles and leading to a detached double garage. A landscaped area of loose stones, interspersed with shrubs, extends to a pathway granting access to the rear garden.
Rear Garden: A large south-facing paved patio area offers an ideal space for outdoor dining and relaxation, with a low-level wall leading down to a substantial wrap-around garden. The grounds include a lawn area with well-stocked shrub and flower borders, alongside an enclosed vegetable garden. From the driveway, a gate provides access to an additional parcel of land, mainly laid to lawn with a hollow and featuring a decked seating area, perfect for enjoying the outdoors.
Double Garage: Featuring an electric garage door, light and power, a window overlooking the rear garden, and a personal side door for convenient access.
Tenure: Freehold
Services: Mains water, electricity, drainage, gas central heating and telephone all subject to the usual utility regulations.
Agents Notes: The property benefits from a private shared driveway, owned by this property, with shared access and maintenance responsibilities with the neighbouring property. There is also an easement in place with Wessex Water to access its assets once a year.
Council Tax Band: E
Local Authority: South Somerset
EPC Rating: C
Broadband & Mobile: Coverage can be checked at: ofcom.org.uk/phones-and-broadband/coverage-and-speeds/ofcom-checker
Flood Check: gov.uk/check-flooding
Viewings: Strictly by appointment through the agent.
Agents Note: All services, fittings, and equipment referred to in these particulars have NOT been tested by the agent and we cannot confirm that they are in working order.
What3words: ///clattered.bronzes.these
- COUNCIL TAXA payment made to your local authority in order to pay for local services like schools, libraries, and refuse collection. The amount you pay depends on the value of the property.Read more about council Tax in our glossary page.
- Band: E
- PARKINGDetails of how and where vehicles can be parked, and any associated costs.Read more about parking in our glossary page.
- Yes
- GARDENA property has access to an outdoor space, which could be private or shared.
- Yes
- ACCESSIBILITYHow a property has been adapted to meet the needs of vulnerable or disabled individuals.Read more about accessibility in our glossary page.
- Ask agent
Bramble Way, Common Road, Wincanton, BA9
Add an important place to see how long it'd take to get there from our property listings.
__mins driving to your place
Get an instant, personalised result:
- Show sellers you’re serious
- Secure viewings faster with agents
- No impact on your credit score
About Keller Williams Plus, Covering Nationwide
Suite 1G, Widford Business Centre, 33 Robjohns Road, Chelmsford, CM1 3AG

Your mortgage
Notes
Staying secure when looking for property
Ensure you're up to date with our latest advice on how to avoid fraud or scams when looking for property online.
Visit our security centre to find out moreDisclaimer - Property reference RX627426. The information displayed about this property comprises a property advertisement. Rightmove.co.uk makes no warranty as to the accuracy or completeness of the advertisement or any linked or associated information, and Rightmove has no control over the content. This property advertisement does not constitute property particulars. The information is provided and maintained by Keller Williams Plus, Covering Nationwide. Please contact the selling agent or developer directly to obtain any information which may be available under the terms of The Energy Performance of Buildings (Certificates and Inspections) (England and Wales) Regulations 2007 or the Home Report if in relation to a residential property in Scotland.
*This is the average speed from the provider with the fastest broadband package available at this postcode. The average speed displayed is based on the download speeds of at least 50% of customers at peak time (8pm to 10pm). Fibre/cable services at the postcode are subject to availability and may differ between properties within a postcode. Speeds can be affected by a range of technical and environmental factors. The speed at the property may be lower than that listed above. You can check the estimated speed and confirm availability to a property prior to purchasing on the broadband provider's website. Providers may increase charges. The information is provided and maintained by Decision Technologies Limited. **This is indicative only and based on a 2-person household with multiple devices and simultaneous usage. Broadband performance is affected by multiple factors including number of occupants and devices, simultaneous usage, router range etc. For more information speak to your broadband provider.
Map data ©OpenStreetMap contributors.




