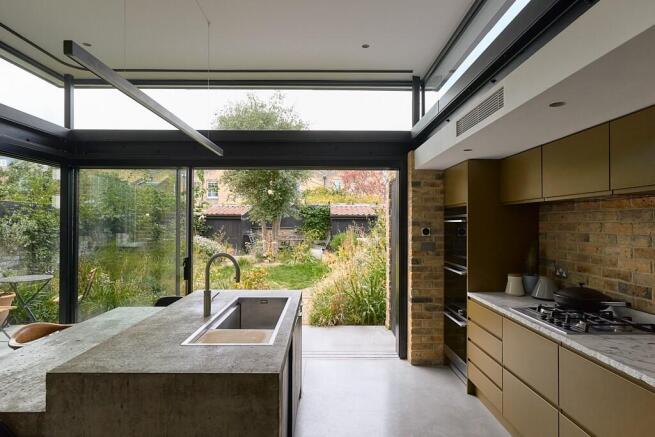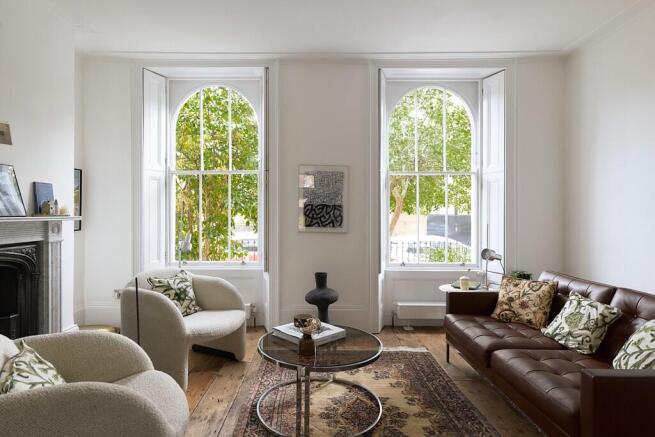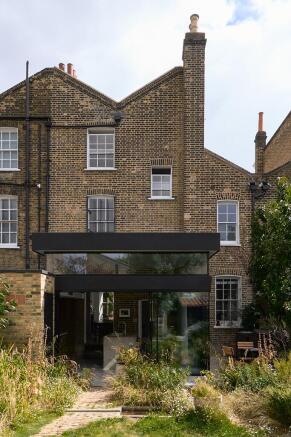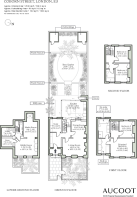Coborn Street, Bow, London, E3

- PROPERTY TYPE
Terraced
- BEDROOMS
5
- BATHROOMS
2
- SIZE
2,140 sq ft
199 sq m
- TENUREDescribes how you own a property. There are different types of tenure - freehold, leasehold, and commonhold.Read more about tenure in our glossary page.
Freehold
Key features
- Curated five bedroom Georgian house
- Remarkable kitchen-diner centred around a bespoke concrete island
- Principal suite with a walk-in wardrobe
- Landscaped garden for entertaining, featuring a fully plumbed outdoor kitchen and water feature
- Underfloor air conditioning and heating are installed in kitchen-diner
- Utility room
- Close by there are plenty of green spaces including Mile End Park, Bethnal Green Gardens and Victoria Park
- Equidistant to Mile End and Bow Underground lines
Description
Set back from a peaceful, tree-lined road, this elegant, four-bedroom townhouse is discreetly sheltered by a mature cherry tree that blossoms in winter and a large summer-flowering tree. Behind bespoke iron railings sits a discreet electric charging port. The handsome yellow stock brick façade is adorned with six-over-six original sash windows that flood the interior with morning light from the east.
Inside, hand-finished reclaimed floorboards from Lassco run underfoot. A floating Rosso Levanto marble shelf rests above the radiator, opposite bespoke tongue-and-groove seating with integrated shoe storage. A gracefully aged wooden staircase with exposed treads leads to the upper floors. A calm study room is tucked at the rear of the plan overlooking the garden.
To the left of the hallway, the generously proportioned living room is defined by arched sash windows framed by original cornicing and skirting. A stately Carrara bullseye marble fireplace anchors the space, surrounding a recently reconditioned working chimney. The view leads through the dining area and kitchen towards the lush greenery at the rear of the home.
In the dining room, a custom darkened bronze light by Michael Anastassiades hangs above the table, setting a refined tone. A steel cantilever step leads to the striking kitchen, centred around a bespoke concrete island designed for both form and function. The island has been cleverly lowered to create a dining table ideal for everyday family meals, alongside a chef's sink with a Quooker tap and deioniser. Underfloor air conditioning and heating are installed beneath the cooking zone, while Lazenby-poured concrete flooring runs seamlessly throughout. Retractable glazed doors on both sides of the extension blur the line between inside and out. At the garden end, a stacked trio of Fisher & Paykel ovens, including steam and microwave, complete the kitchen's professional-grade offering.
The lower ground floor offers two relaxed living spaces, including a TV snug that highlights the exposed concrete structure and benefits from light wells drawing natural light from the kitchen above. A WC fitted with Vola taps sits nearby, along with a utility area cleverly integrated into the original coal store, which has been excavated to improve head height.
The upper floors comprise four bedrooms, including a principal suite with a walk-in wardrobe. Thoughtfully refurbished to reflect the home's Georgian heritage, the rooms feature traditional linen cupboards and shutters. Two bathrooms, one on each floor, are finished in calming neutral tones, with one featuring a sculptural Boffi bathtub.
The expansive garden has been thoughtfully landscaped for entertaining, featuring a fully plumbed outdoor kitchen and ample space for alfresco dining. Mature planting including wildflowers, ornamental grasses, and a large established tree, offers a sense of seclusion and calm. A characterful shed, crafted from reclaimed doors and pan tiles salvaged from the original Georgian structure, adds charm and utility. Custom self-refilling concrete water features provide a gentle, babbling sound, enhancing the garden's tranquil, retreat-like atmosphere. Power is installed throughout for added convenience.
Located in the Tredegar Conservation Area of Bow, Coborn Street is lined with a charming mix of late-19th Century Victorian Townhouses set back from the road and terrace homes. Equidistant to Mile End and Bow Underground lines, it is perfectly positioned to enjoy everything East London and the city has to offer.
Close by there are plenty of green spaces including Mile End Park, Bethnal Green Gardens and Victoria Park. Slightly further afield but still within walking distance is Columbia Road Flower Market, Brick Lane, Regent's Canal and Arnold Circus. The Genesis independent cinema is further along Mile End Road, as well as classic East London pubs and restaurants including The Palm Tree, E Pellicci and Tayyabs.
- COUNCIL TAXA payment made to your local authority in order to pay for local services like schools, libraries, and refuse collection. The amount you pay depends on the value of the property.Read more about council Tax in our glossary page.
- Ask agent
- PARKINGDetails of how and where vehicles can be parked, and any associated costs.Read more about parking in our glossary page.
- Permit
- GARDENA property has access to an outdoor space, which could be private or shared.
- Rear garden
- ACCESSIBILITYHow a property has been adapted to meet the needs of vulnerable or disabled individuals.Read more about accessibility in our glossary page.
- Ask agent
Energy performance certificate - ask agent
Coborn Street, Bow, London, E3
Add an important place to see how long it'd take to get there from our property listings.
__mins driving to your place
Get an instant, personalised result:
- Show sellers you’re serious
- Secure viewings faster with agents
- No impact on your credit score
Your mortgage
Notes
Staying secure when looking for property
Ensure you're up to date with our latest advice on how to avoid fraud or scams when looking for property online.
Visit our security centre to find out moreDisclaimer - Property reference Cobornstreet1. The information displayed about this property comprises a property advertisement. Rightmove.co.uk makes no warranty as to the accuracy or completeness of the advertisement or any linked or associated information, and Rightmove has no control over the content. This property advertisement does not constitute property particulars. The information is provided and maintained by Aucoot, London. Please contact the selling agent or developer directly to obtain any information which may be available under the terms of The Energy Performance of Buildings (Certificates and Inspections) (England and Wales) Regulations 2007 or the Home Report if in relation to a residential property in Scotland.
*This is the average speed from the provider with the fastest broadband package available at this postcode. The average speed displayed is based on the download speeds of at least 50% of customers at peak time (8pm to 10pm). Fibre/cable services at the postcode are subject to availability and may differ between properties within a postcode. Speeds can be affected by a range of technical and environmental factors. The speed at the property may be lower than that listed above. You can check the estimated speed and confirm availability to a property prior to purchasing on the broadband provider's website. Providers may increase charges. The information is provided and maintained by Decision Technologies Limited. **This is indicative only and based on a 2-person household with multiple devices and simultaneous usage. Broadband performance is affected by multiple factors including number of occupants and devices, simultaneous usage, router range etc. For more information speak to your broadband provider.
Map data ©OpenStreetMap contributors.




