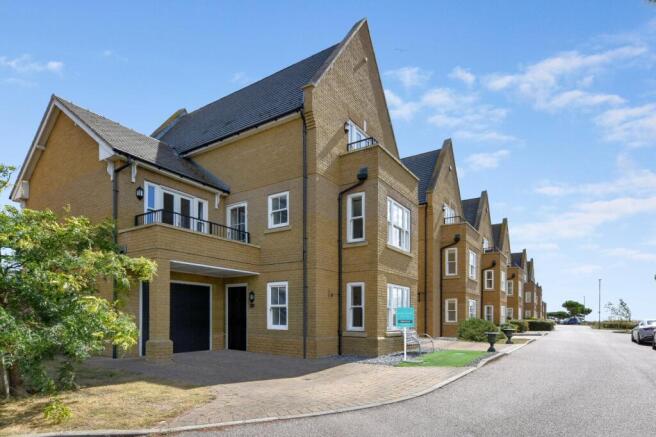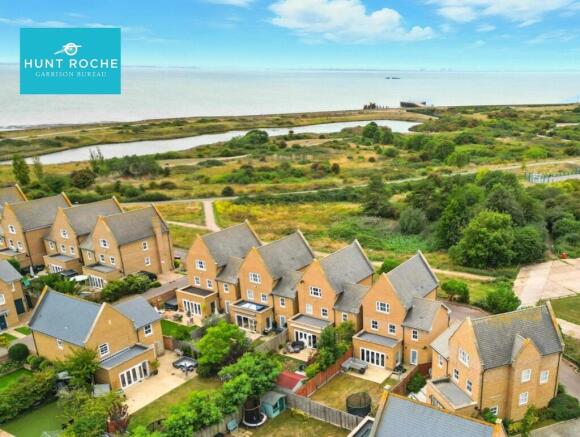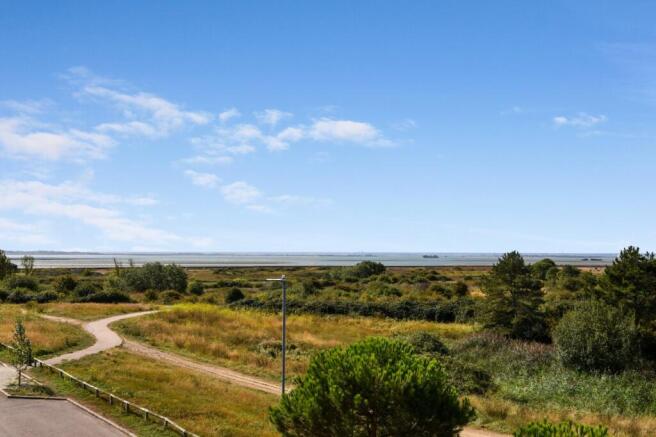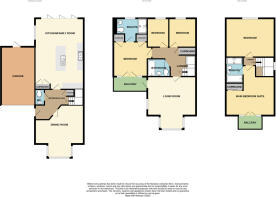
5 bedroom detached house for sale
Gunners Rise, * Garrison Location *, Shoeburyness, Essex, SS3

- PROPERTY TYPE
Detached
- BEDROOMS
5
- BATHROOMS
4
- SIZE
Ask agent
- TENUREDescribes how you own a property. There are different types of tenure - freehold, leasehold, and commonhold.Read more about tenure in our glossary page.
Freehold
Key features
- EXECUTIVE FAMILY HOME positioned on a good size plot with exceptional open aspect views towards the Thames Estuary
- Substantial accommodation arranged over three floors with FIVE bedrooms and TWO versatile reception rooms
- Generous integrated Kitchen/Family Room with a large central island, comprehensive range of units, integrated appliances, and almost full width bi-fold doors opening to the rear garden
- Formal Sitting Room to the first floor level with balcony access and panoramic views
- Luxurious Bedroom Suite with fitted wardrobes, contemporary four-piece en suite, and private balcony
- Bedroom Two with fitted wardrobes, modern en suite, and balcony access
- Attractive Family Bathroom plus additional Guest Cloakroom/WC
- Generous rear garden, part-walled for privacy, perfect for outdoor entertaining
- Block paved driveway providing parking for two vehicles with and integral garage,
- Superior location close to the Nature Reserve, East Beach, shopping facilities, and C2C mainline railway (direct services to London Fenchurch Street, approx. 1 hour)
Description
Stunning Five Bedroom Detached Executive Family Home with Estuary Views
Offering exceptional accommodation throughout, this wonderful FIVE Bedroom detached executive-style family home enjoys commanding views across Gunners Park, Nature Reserve & the Thames Estuary, with far-reaching vistas towards the Kent coastline from both the front and side elevations. Positioned on a generous plot, the property benefits from an integral Garage, Parking for two vehicles to the front, and a good size rear Garden. Inside, an attractive Reception Hallway leads to a striking dual-aspect Kitchen/Family Room. This impressive space is fitted with a comprehensive range of units, a large central island with inset sink, and fully integrated AEG appliances. A standout feature is the bank of near full-width bi-folding doors opening directly onto the rear Garden, creating a seamless indoor-outdoor flow. There is also a useful Utility cupboard. A versatile second Reception Room provides options as a formal Dining Room, Playroom, or Study, enjoying open views to the (truncated)
Location
Shoeburyness Garrison occupies a distinguished place in the national story—its origins reach back to Roman times and Iron Age settlements, continuing through significant artillery testing during the Crimean War and beyond, making it both fascinating and historically significant Today, the former base has been thoughtfully redeveloped into a charming, residential neighbourhood, with many original buildings—including cart and wagon sheds, barracks, and the iconic clock tower—now protected as listed heritage assets. Against this rich historical backdrop, this home enjoys an enviable position directly overlooking open green space toward the Thames Estuary, with the distant silhouette of the iconic Southend Pier never far from view. Local landmarks include the Horseshoe Crescent Clock Tower, the traditional cricket pitch and pavilion hosting Summer fixtures for Southend-on-Sea Cricket Club, and the sprawling Gunners Park Nature Reserve—home to the “Danish Camp” Iron Age (truncated)
Entrance via
Canopied access via hardwood panelled door inset with spyhole leading to;
Spacious Reception Hallway
Turned staircase with spindle balustrade provide access to the first floor landing with 'half landing' double glazed sash window to side aspect. Door to spacious under stairs storage cupboard. Radiator. Thermostat control panel. Doors to Dining Room/Snug and Kitchen/Family Room. Smooth plastered ceiling. Further door to;
Guest Cloakroom / WC
7' 4" x 3' 1" (2.24m x 0.94m)
The modern white suite comprises concealed cistern flush WC and suspended wash hand basin with mixer tap over with recessed shelving niche over. Radiator. Attractive tiling to two aspects. Tiled flooring. Smooth plastered ceiling inset with ceiling mounted extractor fan.
Versatile Reception Room / Dining Room / Snug
4.57m (into bay) x 4.93m - This versatile reception room enjoys excellent natural light from triple-aspect sash windows, with delightful views across Gunners Park and the Nature Reserve. Radiator. Further double glazed window sash window to side aspect. Smooth plastered ceiling. The space is currently arranged as a playroom but would equally suit use as a formal dining room, study, or additional sitting room.
Kitchen/Family Room
6.17m (max) x 4.95m - At the heart of the home is a stunning Kitchen/Family Room, designed with both everyday living and entertaining in mind. Almost full-width bi-folding doors flood the space with natural light and open directly onto the garden, creating a seamless indoor-outdoor flow ideal for summer dining and relaxed entertaining. Further double glazed almost full height panel window to side aspect. A comprehensive range of cabinetry complemented by high-quality appliances, including an upright fridge/freezer, AEG double oven with matching microwave over, split level four-ring gas hob with glass splashback and extractor over. Integrated upright fridge/freezer. Under unit lighting. A substantial central island with inset with stainless steel single drainer sink unit with mixer tap over, under counter shelving and an integrated dishwasher with breakfast bar seating creates the perfect hub for family gatherings. Twin doors to a built in discreet Utility Cupboard offers (truncated)
The First Floor Accommodation Comprises
Landing
A welcoming landing is approached via a turned staircase with spindle balustrade, complemented by a feature sash window on the half-landing and wall-mounted up lighting. A large walk-in airing cupboard provides excellent storage. Thermostat control panel. From here, doors open to the formal Living Room, Bedrooms, and Family Bathroom, with a further staircase rising to the second floor. Smooth plastered ceiling.
Living Room
4.9m (into bay) x 4.95m - The formal Living Room is a wonderfully light and airy space, enhanced by triple-aspect sash windows framing uninterrupted views across the Nature Reserve and towards the Thomas Estuary. Obscure double glazed window sash window to side aspect. Two radiators. Double glazed door opens directly onto a private balcony, shared with the adjoining guest bedroom, offering the perfect spot to enjoy morning coffee or evening sunsets. Smooth plastered ceiling.
Private Balcony
Accessed via the Guest Bedroom & Living Room the outside space offers a mix of decking tiles and low-maintenance artificial grass. With brick built half height retaining wall with black railings.
Guest Bedroom Suite / Bedroom Three
3.8m (max) x 3.48m - The Guest Suite is a true retreat, enjoying a bright front aspect with French doors opening onto a balcony shared with the sitting room, perfect for taking in the open views across the Nature Reserve and Thames Estuary. Flanked by additional feature sash windows. Designed with a pair of recessed wardrobes/cupboards ceiling, it combines style with practicality, while a private en suite completes this space. Smooth plastered ceiling with access to roof space. Door through to;
En-Suite Shower Room
The stylish en suite is fitted with a generous double-width shower enclosure featuring wall-mounted controls, a rainfall shower head, and separate handheld attachment. A contemporary suspended wash basin with mixer tap and a concealed cistern WC. Ladder-style heated towel rail and radiator. Recessed bathroom cabinet inset with shelving. Obscure double glazed sash window to the rear aspect. Smooth plastered ceiling inset with recessed lighting.
Family Bathroom
2.18m (max) x 1.93m (max) - The modern fitted suite comprises a panel-enclosed bath featuring rainfall shower head, additional pull-out attachment, wall-mounted controls, and fitted glass screen. A contemporary vanity basin with mixer tap and drawer storage sits alongside a concealed cistern WC, complemented by a recessed shelf area, shaver point and a ladder-style heated towel rail. Finished with stylish partly tiled walls, ceiling-mounted extractor fan, and a smooth plastered ceiling inset with recessed lighting.
Bedroom Four
9' 8" x 8' 10" (2.95m x 2.7m)
A double bedroom with feature double glazed sash window to the rear. Radiator. Smooth plastered ceiling.
Bedroom Five
8' 10" x 7' 6" (2.7m x 2.29m)
Feature double glazed sash window to rear aspect. Radiator. Smooth plastered ceiling.
The Second Floor Accommodation Comprises
Landing
Approached via a turned staircase with spindle balustrade, complemented by a feature sash window on the half-landing and wall-mounted up lighting. Doors provide access to the Main Bedroom & Bedroom Two. Smooth plastered ceiling.
Main Bedroom Suite
4.6m (max) x 4.98m (max) - The stunning Bedroom Suite is truly impressive, combining space and design with breath-taking views. A pair of French doors open onto a private balcony, with panoramic vistas across the Nature Reserve and Thames Estuary, with adjoining sash windows. Built in slide-a-robe wardrobe. Radiator. Smooth plastered ceiling. Door through to;
Four piece En-Suite Bathroom
9' 0" x 5' 5" (2.74m x 1.65m)
The beautifully appointed en suite bathroom serves as a luxurious complement to the principal bedroom with tiling to three aspects. It features a double width shower enclosure with rainfall shower head and additional hand-held attachment, alongside a panelled bath with wall-mounted controls, rainfall shower, and fitted screen. A suspended wash hand basin with mixer tap, concealed cistern WC, and a heated chrome towel rail add both practicality and style. Smooth plastered ceiling inset with recessed lighting.
Personal Balcony
This attractive outside space combines style with practicality, finished with a mix of decking tiles and low-maintenance artificial grass for a welcoming feel. A brick-built half-height retaining wall with sleek black railings frames the area beautifully while maximising the outlook. From here, you can enjoy stunning open views across greenery and towards the coastline, creating the perfect setting!
Bedroom Two
16' 4" x 12' 3" (4.98m x 3.73m)
An exceptionally spacious bedroom, with feature double glazed sash window to the rear aspect. Radiator. Smooth plastered ceiling with access to the loft space. which we understand has been partly boarded.
To The Outside Of The Property
The rear garden offers a wonderful extension of the living space, accessed directly through the bi-folding doors from the kitchen/family room. A paved patio terrace provides the ideal spot for outdoor dining and entertaining, while the remainder of the garden is laid to lawn, enclosed by timber fencing for privacy. The garden is of generous proportions, making it a practical and versatile outdoor area for both relaxation and recreation. Double glazed obscure 'Courtesy door' provides access to;
Garage
19' 3" x 10' 1" (5.87m x 3.07m)
Up & over garage door. Wall mounted 'Potterton' boiler serving domestic hot water and central heating system. Obscure double glazed door providing access to Garden. Power & lighting. Smooth plastered ceiling.
Frontage
To the front of the home is a block-paved driveway providing off-street parking and access to the integral garage with up-and-over door. The frontage also offers convenient amenities including an external power supply and exterior water tap. Attractive low-maintenance landscaping and a pathway lead to the entrance door.
PRELIMINARY DETAILS - AWAITING VERIFICATION
Council Tax Band G
Brochures
Particulars- COUNCIL TAXA payment made to your local authority in order to pay for local services like schools, libraries, and refuse collection. The amount you pay depends on the value of the property.Read more about council Tax in our glossary page.
- Band: G
- PARKINGDetails of how and where vehicles can be parked, and any associated costs.Read more about parking in our glossary page.
- Yes
- GARDENA property has access to an outdoor space, which could be private or shared.
- Yes
- ACCESSIBILITYHow a property has been adapted to meet the needs of vulnerable or disabled individuals.Read more about accessibility in our glossary page.
- Ask agent
Gunners Rise, * Garrison Location *, Shoeburyness, Essex, SS3
Add an important place to see how long it'd take to get there from our property listings.
__mins driving to your place
Get an instant, personalised result:
- Show sellers you’re serious
- Secure viewings faster with agents
- No impact on your credit score



Your mortgage
Notes
Staying secure when looking for property
Ensure you're up to date with our latest advice on how to avoid fraud or scams when looking for property online.
Visit our security centre to find out moreDisclaimer - Property reference SHO250327. The information displayed about this property comprises a property advertisement. Rightmove.co.uk makes no warranty as to the accuracy or completeness of the advertisement or any linked or associated information, and Rightmove has no control over the content. This property advertisement does not constitute property particulars. The information is provided and maintained by Hunt Roche, Shoeburyness. Please contact the selling agent or developer directly to obtain any information which may be available under the terms of The Energy Performance of Buildings (Certificates and Inspections) (England and Wales) Regulations 2007 or the Home Report if in relation to a residential property in Scotland.
*This is the average speed from the provider with the fastest broadband package available at this postcode. The average speed displayed is based on the download speeds of at least 50% of customers at peak time (8pm to 10pm). Fibre/cable services at the postcode are subject to availability and may differ between properties within a postcode. Speeds can be affected by a range of technical and environmental factors. The speed at the property may be lower than that listed above. You can check the estimated speed and confirm availability to a property prior to purchasing on the broadband provider's website. Providers may increase charges. The information is provided and maintained by Decision Technologies Limited. **This is indicative only and based on a 2-person household with multiple devices and simultaneous usage. Broadband performance is affected by multiple factors including number of occupants and devices, simultaneous usage, router range etc. For more information speak to your broadband provider.
Map data ©OpenStreetMap contributors.





