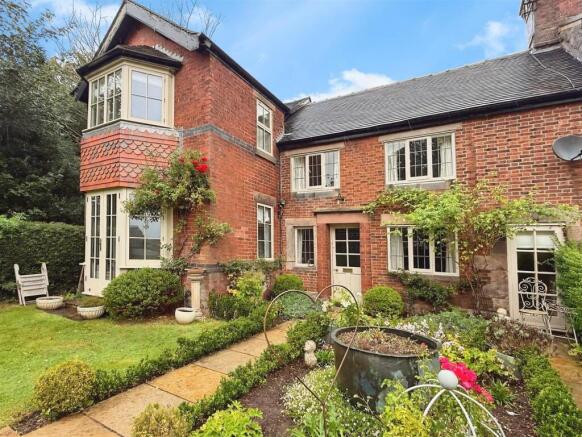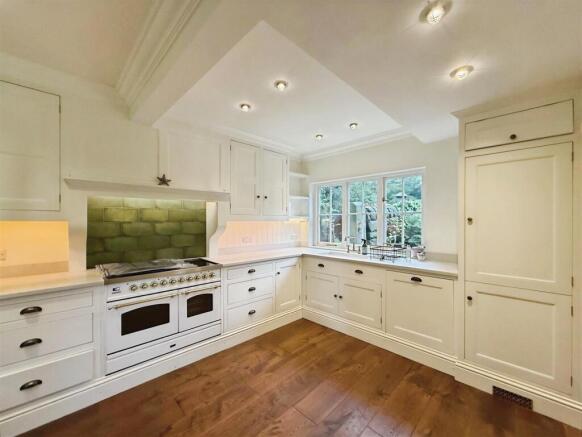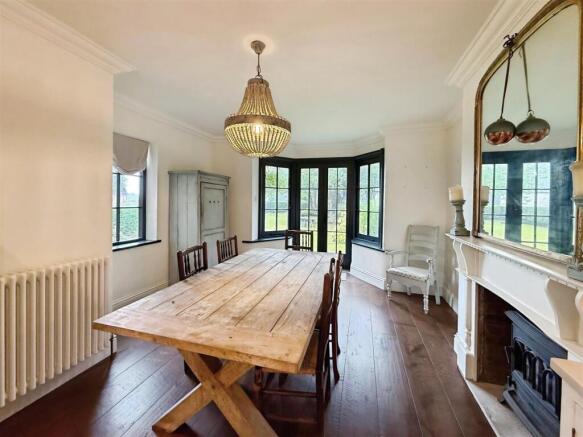
Horton

Letting details
- Let available date:
- Ask agent
- Deposit:
- £2,134A deposit provides security for a landlord against damage, or unpaid rent by a tenant.Read more about deposit in our glossary page.
- Min. Tenancy:
- Ask agent How long the landlord offers to let the property for.Read more about tenancy length in our glossary page.
- Let type:
- Long term
- Furnish type:
- Unfurnished
- Council Tax:
- Ask agent
- PROPERTY TYPE
Semi-Detached
- BEDROOMS
3
- BATHROOMS
1
- SIZE
1,292 sq ft
120 sq m
Key features
- Three Generous Bedrooms
- Spacious Kitchen-Diner With Integrated Appliances
- Patio Doors Leading to Private Garden
- Elegant Living Room With Open Fire
- Utility Room and Large Downstairs WC With Washer/Dryer
- Elegant Bathroom, Boasting A Shower and Bath
- Beautiful Character Features Throughout
- Large, Well-Kept Garden
- Idyllic Rural Setting in Horton
- Quiet Location
Description
"A beautiful home begins with beautiful moments — and this one is ready for yours."
Welcome to this beautifully presented three-bedroom semi-detached home, tucked away in the peaceful village of Horton. Full of charm and character, this stunning property offers elegant interiors, a spacious kitchen-diner, and a large, well-kept garden — the perfect blend of countryside tranquillity and modern living.
Denise White Estate Agent Comments - Nestled in the charming rural village of Horton, this property enjoys a peaceful and picturesque setting within the rolling Staffordshire countryside. Surrounded by open fields, woodland walks, and traditional farmland, it offers a true taste of countryside living while remaining conveniently connected to local amenities.
Step through the front door into a home rich in charm, where original features are seamlessly complemented by tasteful contemporary finishes throughout.
At the heart of the property lies a spacious, fully equipped kitchen-diner—perfect for entertaining or relaxed family living. Thoughtfully designed and flooded with natural light, it boasts generous worktops, integrated appliances, and patio doors leading to the garden, creating a wonderful indoor-outdoor flow. Adjacent to this is a large utility room and a generously sized downstairs WC, which also houses a washing machine and tumble dryer for added convenience, while the inviting living room features an open fireplace, ideal for cosy evenings in.
Upstairs, you'll find three well-proportioned bedrooms, each offering comfort and style. The standout feature is the beautifully designed family bathroom with elegant fittings and contemporary flair.
Outside, the property continues to impress with a large, well-maintained garden, offering a tranquil space to unwind or entertain against a scenic rural backdrop.
Viewings are highly recommended!!
Location - Located in the sought-after village of Horton, this home enjoys peace and privacy while remaining within easy reach of nearby Leek and major road links.
The nearby market town of Leek is just a short drive away, providing a wide range of independent shops, cafés, restaurants, and supermarkets, along with excellent schooling options and leisure facilities. For those who enjoy the outdoors, Rudyard Lake, the Peak District National Park, and numerous scenic walking routes are all within easy reach.
Despite its tranquil setting, Horton benefits from good road links, offering straightforward access to Stoke-on-Trent, Macclesfield, and Manchester. This balance of rural charm and practical accessibility makes it a highly desirable location for families, professionals, and those seeking a slower pace of life without feeling remote
Entrance Hall - Leaded window to the front elevation, radiator, staircase to the first floor
Living Room - 4.32 x 3.23 (14'2" x 10'7") - Carpet floor covering, radiator, leaded wood double glazed window, glazed door to the front elevation, feature fireplace with stone hearth & surround, curtain, light fitting.
Kitchen - 2.56 x 3.45 (8'4" x 11'3") - Wood laminate floor covering, beautiful variety of above and below shaker style cabinetry, range cooker framed by a feature mantle with tiled splash back. Integrated fridge freezer and dish washer. Wood glazed window, down lights.
Dining Room - 4.68 x 4.02 (15'4" x 13'2" ) - Wood laminate flooring, radiator, fire surround and hearth housing electric fire, wood glazed window and patio doors, light fitting
Utility Room - 2.63 x 2.33 (8'7" x 7'7") - Laminate wood flooring, sky light, access to downstairs WC and yard
Downstairs Wc - 1.27 x 2.60 (4'1" x 8'6") - Wood laminate floor covering, WC & wash hand basin, shelving above space for washer and dryer
Bedroom One - 3.85 x 4.69 (12'7" x 15'4") - Carpet floor covering, double bed, wardrobe, radiator, wood glazed window, light fitting
Bedroom Two - 3.56 x 3.95 (11'8" x 12'11") - Carpet floor covering, radiator, wardrobe, window seating, wood glazed window, light fitting
Bedroom Three - 2.82 x 3.40 (9'3" x 11'1") - Carpet floor covering, radiator, wood glazed window, light fitting
Bathroom - 3.04 x 2.28 (9'11" x 7'5") - Wood laminate flooring, bath with shower head, WC, wash hand basin with below cabinet, mirror and lighting above. Large shower unit with glass screens, two towel rails, wood glazed window and light fitting
Outside - Large, well-maintained garden, offering a tranquil space to unwind or entertain against a scenic rural backdrop.
Holding Deposit - Once your application has been accepted by the landlord, 1 weeks rent holding deposit is required to reserve this property which is deducted off your rent when the tenancy starts.
Security Deposit - Is typically equal to five weeks' rent but may vary. This will be held by a registered deposit scheme (Deposit Protection Service DPS) and shall be returned at the end of the tenancy (subject to any deductions if applicable). Please note no interest is paid on the deposit. The deposit for this property equals £2134.00
About Your Agent - Denise is the director of Denise White Estate agents and has worked in the local area since 1999. Denise and all the team can help and advise with any information on the local property market and the local area.
Denise White Estate Agents deal with all aspects of property including residential sales and lettings.
Please do get in touch with us if you need any help or advice.
We Won!! - Local Estate Agent Wins Prestigious British Gold Award for Customer Service
Denise White Bespoke Estate Agents has been honoured with the esteemed Gold Award 2024 from the British Property Awards for their exceptional customer service and extensive local marketing knowledge in Leek and its surrounding areas.
The British Property Awards, renowned for their inclusivity and comprehensive evaluation process, assess estate agents across the United Kingdom based on their customer service levels and understanding of the local market. Denise White Estate Agents demonstrated outstanding performance throughout the rigorous and independent judging period.
As part of the assessment, the British Property Awards mystery shopped 90% of estate agents nationwide, evaluating their telephone etiquette, responsiveness to emails, promptness in returning missed calls, and, crucially, their expertise in the local marketing area.
The Gold Award is a testament to the estate agents who consistently go above and beyond, delivering exceptional levels of customer service, focusing on their commitment and excellence within the local community.
Brochures
HortonBrochure- COUNCIL TAXA payment made to your local authority in order to pay for local services like schools, libraries, and refuse collection. The amount you pay depends on the value of the property.Read more about council Tax in our glossary page.
- Band: E
- PARKINGDetails of how and where vehicles can be parked, and any associated costs.Read more about parking in our glossary page.
- Ask agent
- GARDENA property has access to an outdoor space, which could be private or shared.
- Yes
- ACCESSIBILITYHow a property has been adapted to meet the needs of vulnerable or disabled individuals.Read more about accessibility in our glossary page.
- Ask agent
Horton
Add an important place to see how long it'd take to get there from our property listings.
__mins driving to your place

Notes
Staying secure when looking for property
Ensure you're up to date with our latest advice on how to avoid fraud or scams when looking for property online.
Visit our security centre to find out moreDisclaimer - Property reference 34150552. The information displayed about this property comprises a property advertisement. Rightmove.co.uk makes no warranty as to the accuracy or completeness of the advertisement or any linked or associated information, and Rightmove has no control over the content. This property advertisement does not constitute property particulars. The information is provided and maintained by Denise White Estate Agents, Leek. Please contact the selling agent or developer directly to obtain any information which may be available under the terms of The Energy Performance of Buildings (Certificates and Inspections) (England and Wales) Regulations 2007 or the Home Report if in relation to a residential property in Scotland.
*This is the average speed from the provider with the fastest broadband package available at this postcode. The average speed displayed is based on the download speeds of at least 50% of customers at peak time (8pm to 10pm). Fibre/cable services at the postcode are subject to availability and may differ between properties within a postcode. Speeds can be affected by a range of technical and environmental factors. The speed at the property may be lower than that listed above. You can check the estimated speed and confirm availability to a property prior to purchasing on the broadband provider's website. Providers may increase charges. The information is provided and maintained by Decision Technologies Limited. **This is indicative only and based on a 2-person household with multiple devices and simultaneous usage. Broadband performance is affected by multiple factors including number of occupants and devices, simultaneous usage, router range etc. For more information speak to your broadband provider.
Map data ©OpenStreetMap contributors.




