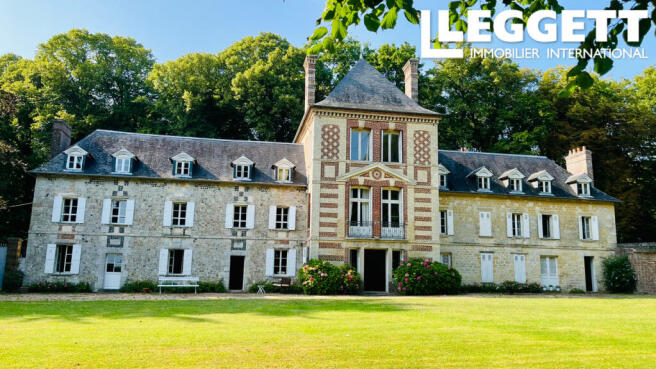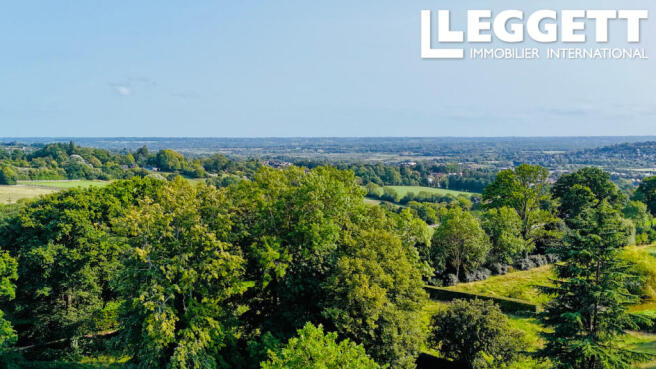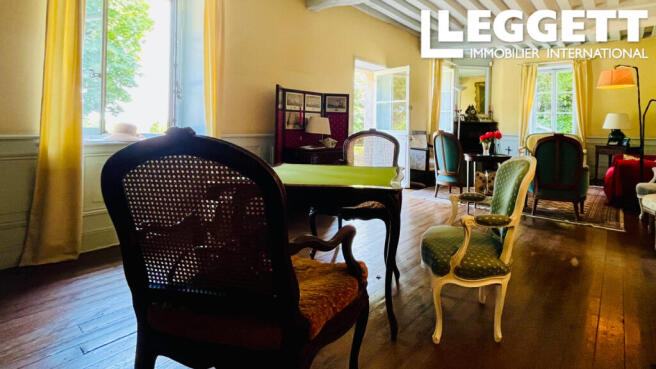Normandy, Calvados, Trouville-sur-Mer, France
- PROPERTY TYPE
House
- BEDROOMS
12
- BATHROOMS
5
- SIZE
4,510 sq ft
419 sq m
Key features
- Garden
- Historic property
- Terrace
- Mains Drains
- Covered parking
- 0-2 km to amenities
- Linky
- Oil fuelled heating
- Panoramic views
- Coastal
Description
Originally part of the château d’Aguesseau estate, this 419 m² family home comprises 12 bedrooms, arranged across two beautifully crafted stone wings flanking a central brick pavilion. The layout is as follows:
Ground Floor:
- West entrance (6.1 m²) with traditional terracotta floor tiles, vestibule with original wooden staircase leading to upper floors (separate WC on mezzanine),
- Living room (39 m²) with parquet flooring, wood paneling, and open fireplace,
- Dining room (31.7 m²) with herringbone parquet floors,
- Separate kitchen (11.3 m²) with terracotta flooring, pantry (5.7 m²),
- Second entrance (5.7 m²) with wooden staircase, separate WC with hand basin, hallway,
- Utility kitchen (21.1 m²), laundry room (10.4 m²) with stone floor and sink, storage room and built-in cupboard.
First Floor:
- West Wing: Landing and hallway leading to a master suite with bedroom (22.6 m²) featuring herringbone parquet, dressing room, bathroom (12 m²) with parquet, shower, vanity, and WC; additional bedroom (7.7 m²),
- Central Pavilion: Hallway leading to two bedrooms (15.3 m² each),
- East Wing: Landing and hallway leading to washroom (5.3 m²) with basin and bidet, bedroom (20.5 m²) with built-in wardrobe and herringbone parquet, ensuite bathroom (5.7 m²) with tiled floor, bathtub, double vanity, and WC.
Second Floor:
- West Wing: Three bedrooms (20.8 m², 8 m², 9.8 m²), hallway and shower room (3.5 m²),
- Central Pavilion: Bathroom (8.6 m²) with bathtub, vanity, and storage, hallway, two bedrooms (16 m² and 11.7 m²) with herringbone parquet,
- East Wing: Landing leading to shower room with WC (6.63 m²), storage room, two bedrooms (14.9 m² and 8.6 m²).
All bedrooms enjoy beautiful views over the surrounding park.
Additional Features:
Basement with boiler room (oil-fired central heating),
Attached brick outbuilding with woodshed and storage,
Enclosed garage and garden shed.
The magnificent 1.86-hectare park features a linden-lined avenue, a variety of century-old trees, and a small pond. As part of a protected estate, the setting reflects the unspoiled, picturesque charm of the hilly Pays d'Auge.
Brochures
Brochure 1Normandy, Calvados, Trouville-sur-Mer, France
NEAREST AIRPORTS
Distances are straight line measurements- Le Havre (Octeville)(International)11.2 miles
- Caen (Carpiquet)(International)28.8 miles
- Cherbourg (Maupertus)(International)73.1 miles
- Paris (Beauvais)(International)91.0 miles
Advice on buying French property
Learn everything you need to know to successfully find and buy a property in France.
Notes
This is a property advertisement provided and maintained by Leggett Immobilier, France (reference A38938NSD14) and does not constitute property particulars. Whilst we require advertisers to act with best practice and provide accurate information, we can only publish advertisements in good faith and have not verified any claims or statements or inspected any of the properties, locations or opportunities promoted. Rightmove does not own or control and is not responsible for the properties, opportunities, website content, products or services provided or promoted by third parties and makes no warranties or representations as to the accuracy, completeness, legality, performance or suitability of any of the foregoing. We therefore accept no liability arising from any reliance made by any reader or person to whom this information is made available to. You must perform your own research and seek independent professional advice before making any decision to purchase or invest in overseas property.




