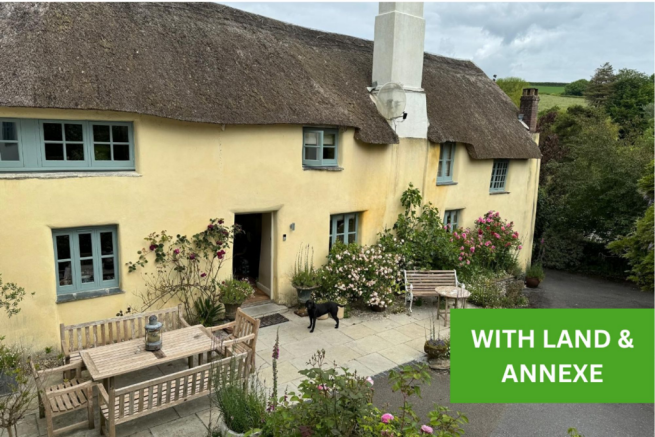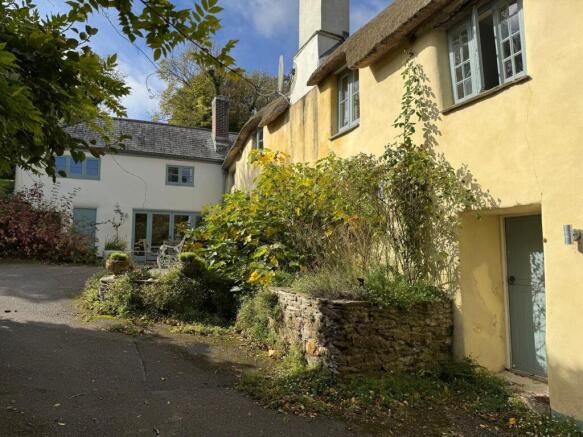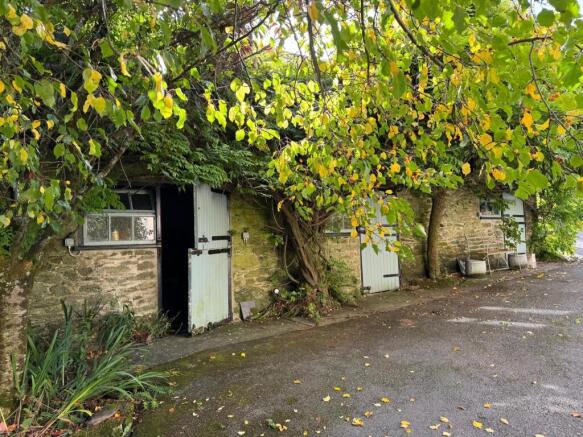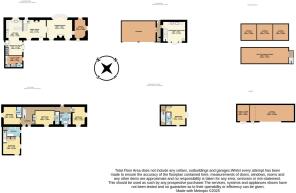South Pool, Kingsbridge, TQ7

- PROPERTY TYPE
House
- BEDROOMS
5
- BATHROOMS
5
- SIZE
2,164 sq ft
201 sq m
- TENUREDescribes how you own a property. There are different types of tenure - freehold, leasehold, and commonhold.Read more about tenure in our glossary page.
Freehold
Key features
- Grade II listed farmhouse with early 16th-century origins
- Quintessential Devon longhouse with thatch, tall chimneys & roses around the door
- Magnificent inglenook fireplaces, oak floors & exposed beams
- Curved window with seat framing views over the creek and stepping-stones
- Charming kitchen with Aga, bespoke cabinetry & estuary views
- Detached one-bedroom annexe (The Shippen) with oak-floored open plan living
- Quirky adjoining party barn with French countryside feel
- Currently run as a successful B&B, offering lifestyle and income potential
- Around six acres of gardens, orchard, pond, vegetable garden & chicken run
- Three stables, hay loft, tractor barn & outbuildings
Description
A quintessential Grade II listed Devon farmhouse in a very desirable village, brimming with history and character and a separate substantial annexe. Period features including inglenook fireplaces, creek and stepping stone views, party barn, stables, orchard and approx 5.6 acres of idyllic gardens and grounds offering timeless Devon village living.
Glebe Farmhouse is one of the most prominent houses in the desirable village of South Pool, steeped in history and character. Grade II listed, the house has early 16th-century origins, was altered in the 17th century, and later extended in the 18th and 20th centuries. Originally a medieval hall house, it later evolved into the classic Devon longhouse style with lateral stacks, thatch, and tall chimneys with decorative pots. From the road the property appears modest, but once through the gates and into the courtyard you are greeted by a quintessential farmhouse setting - roses around the door in season, a charming thatched roofline, and a pretty patio at the front. Nothing here is entirely straight; everything is slightly wonky and delightfully quirky, giving the house a timeless, lived-in beauty.
Inside, the stable doors open into a square reception hall with stone flooring throughout. You are immediately struck by the magnificent stone inglenook fireplace, which forms the heart of the house, with its massive lintel and exposed stonework evoking the building’s medieval origins. Once the open hearth of the longhouse, it now houses a wood-burning stove, combining historic character with modern comfort.
The adjoining kitchen, sympathetically renovated by the current owners, exudes traditional charm with everyday practicality. At its heart is a classic Aga, set within a painted bespoke kitchen with plenty of storage, complemented by a freestanding island that makes an inviting gathering spot for family and friends. From the kitchen sink, the outlook stretches across the estuary and stepping stones — a constant reminder of the house’s close connection to the water.
The adjoining dining area, filled with natural light, has French doors that open directly onto the patio, perfect for enjoying coffee in the morning sun or summer meals outside. Beyond, a large utility and boot room provides a wonderfully practical space for laundry, coats and muddy boots, while a traditional back stairway leads to a double bedroom with en-suite shower room on the first floor.
The drawing room is a wonderfully inviting space, with oak flooring and a distinctive curved window with seating below overlooking the water. Natural light pours in here, framing the ever-changing waterside views. At its heart stands another striking feature - a stone inglenook fireplace with a huge lintel beam and wood-burning stove, anchoring the room with historic presence. Exposed stonework and the slightly irregular lines of the chimney breast hint at the farmhouse’s medieval origins, while traditional details such as antique furniture and rich rugs make the space feel both elegant and homely. Steps lead down to a study with a door opening directly onto the garden.
Upstairs are three additional well-proportioned double bedrooms, each with its own en-suite, offering both comfort and privacy. The rooms are full of character, with exposed beams and subtle quirks that reflect the farmhouse’s long history. One bedroom is particularly memorable, reached by passing through a dressing area and down a short flight of steps, where the original window has been preserved to frame a view over the pretty courtyard below — a timeless feature that connects the room back to the house’s origins.
THE SHIPPEN (ANNEXE)
The Shippen is a beautifully converted one-bedroom annexe, full of character and natural light. Built in stone with oak-framed details, it blends rustic charm with modern comfort. On the ground floor, an open-plan living space combines a stylish fitted kitchen, dining area and sitting room, with French doors opening directly onto the courtyard. The interior is finished with oak floors and a contemporary, uncluttered style, making it an inviting retreat.
An oak staircase leads to the first floor with a generous double bedroom with en-suite shower room. Large windows and a skylight flood the space with light, while built-in storage keeps the room practical as well as comfortable. Perfect as guest accommodation, extended family or even as a self-contained holiday let, The Shippen offers great versatility alongside its quiet, welcoming atmosphere.
Adjoining The Shippen is a charming and slightly quirky party barn, with a distinctly French countryside feel — the perfect setting for relaxed entertaining.
The property is set within approximately 5.6 acres of beautifully varied gardens and grounds, blending ornamental planting with practical spaces for a sustainable lifestyle.
To the side of the house, elevated above the lane, lies a sheltered garden planted with mature fruit trees and centred on a pretty pond. Passing The Shippen and beyond the tractor sheds and storage barn, a gate leads into the rear grounds, where sweeping lawns, a greenhouse and productive vegetable garden sit alongside a chicken run. This area provides ample opportunity for self-sufficiency, while still retaining a relaxed, natural atmosphere.
There are also three stables with a hay loft, offering excellent scope for ponies or other animals. Together, the grounds present clear potential for smallholding or equestrian use.
Elsewhere, the gardens are divided into different pockets of character. Behind The Shippen, a raised orchard is filled with fruit trees and enjoys long views over the village and estuary. In another corner, a shepherd’s hut provides a magical retreat in the evening sun (not included in the sale).
Peaceful and private, these gardens create a rare sense of seclusion for a village setting. Altogether, the land offers a rich combination of ornamental, productive and pastoral spaces that beautifully complement the farmhouse and its historic outbuildings.
EPC Rating: D
Brochures
Brochure- COUNCIL TAXA payment made to your local authority in order to pay for local services like schools, libraries, and refuse collection. The amount you pay depends on the value of the property.Read more about council Tax in our glossary page.
- Band: G
- PARKINGDetails of how and where vehicles can be parked, and any associated costs.Read more about parking in our glossary page.
- Ask agent
- GARDENA property has access to an outdoor space, which could be private or shared.
- Yes
- ACCESSIBILITYHow a property has been adapted to meet the needs of vulnerable or disabled individuals.Read more about accessibility in our glossary page.
- Ask agent
Energy performance certificate - ask agent
South Pool, Kingsbridge, TQ7
Add an important place to see how long it'd take to get there from our property listings.
__mins driving to your place
Get an instant, personalised result:
- Show sellers you’re serious
- Secure viewings faster with agents
- No impact on your credit score
Your mortgage
Notes
Staying secure when looking for property
Ensure you're up to date with our latest advice on how to avoid fraud or scams when looking for property online.
Visit our security centre to find out moreDisclaimer - Property reference 8c6aba0d-163d-4e50-ae84-12ec76376fce. The information displayed about this property comprises a property advertisement. Rightmove.co.uk makes no warranty as to the accuracy or completeness of the advertisement or any linked or associated information, and Rightmove has no control over the content. This property advertisement does not constitute property particulars. The information is provided and maintained by Signature Spaces, South Hams. Please contact the selling agent or developer directly to obtain any information which may be available under the terms of The Energy Performance of Buildings (Certificates and Inspections) (England and Wales) Regulations 2007 or the Home Report if in relation to a residential property in Scotland.
*This is the average speed from the provider with the fastest broadband package available at this postcode. The average speed displayed is based on the download speeds of at least 50% of customers at peak time (8pm to 10pm). Fibre/cable services at the postcode are subject to availability and may differ between properties within a postcode. Speeds can be affected by a range of technical and environmental factors. The speed at the property may be lower than that listed above. You can check the estimated speed and confirm availability to a property prior to purchasing on the broadband provider's website. Providers may increase charges. The information is provided and maintained by Decision Technologies Limited. **This is indicative only and based on a 2-person household with multiple devices and simultaneous usage. Broadband performance is affected by multiple factors including number of occupants and devices, simultaneous usage, router range etc. For more information speak to your broadband provider.
Map data ©OpenStreetMap contributors.




