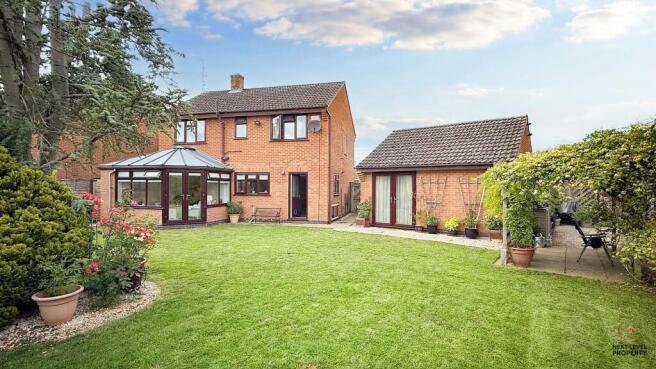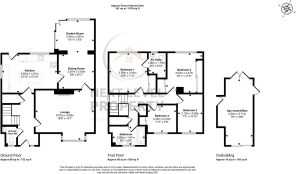
Peartree Way, Elm, PE14

- PROPERTY TYPE
Detached
- BEDROOMS
4
- BATHROOMS
2
- SIZE
Ask agent
- TENUREDescribes how you own a property. There are different types of tenure - freehold, leasehold, and commonhold.Read more about tenure in our glossary page.
Freehold
Key features
- Guide Price £325,000 - £350,000
- Modern detached family sized home
- Four good sized bedrooms, built-in wardrobes to three of them
- En-suite shower room, family bathroom and ground floor wc
- Lounge, dining room and garden room
- Lovely recently updated kitchen with centre island
- Corner plot position, lots of off road parking
- Detached brick outbuilding with annexe, or home office potential
- Large private and established rear garden
- Situated in a popular village location
Description
An Exceptional Detached Family Home in the Heart of Elm, Cambridgeshire
Presenting a fantastic opportunity to acquire a spacious, modern detached family residence, perfectly positioned on a generous corner plot within the sought-after village of Elm. This home offers a harmonious blend of comfort, style, and practicality, making it ideal for those seeking a tranquil rural lifestyle without compromising on convenience.
About Elm, Cambridgeshire
Elm is a picturesque village nestled in the Fenland District of Cambridgeshire, situated approximately 1 mile south of the market town of Wisbech. The village boasts a rich history, with landmarks such as the Grade I listed All Saints Church, dating back to the 13th century. Elm offers a range of local amenities, including a primary school, post office, local shop, butchers, hairdressers, garages, and two public houses—the Sportsman and the Elm Tree Inn. Residents benefit from a regular bus service connecting Elm to Wisbech and March, with the nearest railway station located in March, providing direct links to Cambridge and London. The National Cycle Network Route 63 also passes through the village, offering scenic cycling routes to Burton on Trent .
Property Overview
Step inside to discover a bright and welcoming interior featuring four well-proportioned bedrooms, three with built-in wardrobes, providing excellent storage and flexible accommodation options. The master bedroom benefits from a private en-suite shower room, complemented by a family bathroom and a convenient ground floor WC.
The heart of the home is the recently updated kitchen, thoughtfully designed with a central island that serves as both a cooking hub and social focal point. Adjacent to this are the lounge, dining room, and garden room—offering a seamless flow of versatile spaces ideal for relaxing, dining, or entertaining throughout the year.
Externally, the property enjoys a large, private rear garden that has been beautifully maintained, offering a tranquil outdoor retreat perfect for family activities, gardening, or quiet relaxation. The corner plot also provides ample off-road parking for residents and visitors alike.
A detached brick outbuilding enhances the home’s flexibility—ideal as storage, annexe, home office, or creative space—to meet the varied lifestyle needs of its occupants.
Conclusion
In summary, this impressive four-bedroom detached home offers a superb opportunity for those looking for a modern, spacious, and adaptable property in a desirable village location. Elm's rich history, local amenities, and excellent transport links make it an ideal setting for family living, while the property's versatile living spaces and potential for personalization ensure it can be tailored to suit individual needs and preferences.
EPC Rating: C
Entrance Hall
Welcoming entrance hall with stairs rising to the first floor and doors leading off to the lounge, kitchen, and ground floor cloakroom.
Lounge
Boasting a box bay window to the front that fills the room with natural light, radiator, and a feature electric fire with a gas point available for flexibility. A door leads through to the dining room, creating an easy flow for family living and entertaining.
Dining Room
Featuring a wood-effect laminate floor for easy maintenance and warmth, this space includes a door leading into the kitchen and an open walkway through to the garden room — creating a versatile layout perfect for family meals or entertaining guests.
Garden room
Enjoying lovely views over the rear garden, this light-filled space features a wood-effect laminate floor and a pair of French doors that open directly onto the garden — perfect for relaxing or entertaining while bringing the outdoors in.
Kitchen
With a door leading to the rear garden, windows to both the rear and side allowing plenty of natural light, and a practical radiator, this spacious kitchen is well-equipped and full of potential. It features a range of wall-mounted and fitted base units, a fitted double oven, hob with extractor over, and elegant quartz worktops complemented by matching splashbacks. Additional highlights include an integrated dishwasher, plumbing for a washing machine, and space for a fridge freezer. At the heart of the room sits a centre island combining part quartz and part wooden worktops, thoughtfully designed to provide a breakfast bar and extra storage — perfect for creating a welcoming family kitchen tailored to your own style and needs.
Landing
With a window to the side providing natural light, loft access, radiator, and two useful storage cupboards. Doors lead off to all bedrooms and the family bathroom, making this a practical and well-connected space.
Bedroom 1
Benefitting from a window overlooking the rear garden, radiator, and built-in mirror-fronted sliding door wardrobes for ample storage. A door leads through to the ensuite, adding convenience and privacy.
En-Suite Shower Room
Featuring a window to the rear, heated towel rail, WC, and a stylish bowl wash hand basin. The shower cubicle houses a mains shower, complemented by tiled splashbacks for a practical and modern finish.
Bedroom 2
With a window overlooking the rear garden, radiator, and two sets of of fitted mirror-fronted sliding door wardrobes offering generous storage and a sleek finish.
Bedroom 3
Featuring a window to the front that brings in natural light, along with a radiator for comfort.
Bedroom 4
Offering a window to the front for natural light, radiator, and a built-in mirror-fronted sliding door wardrobe providing practical storage space.
Family Bathroom
This family bathroom features a window to the front, heated towel rail, WC, and wash hand basin. The bath includes a mains shower overhead, with part-tiled walls providing a fresh and contemporary finish.
Front Garden
The gravelled driveway provides ample off-road parking for multiple vehicles. The front garden is laid to lawn and features a variety of established trees and shrubs, adding charm and privacy. A gated side access leads through to the rear garden.
Rear Garden
The generous rear garden is laid to lawn and benefits from two paved patio areas—perfect for outdoor dining and relaxing. Mature trees and established shrubs add character and privacy, while practical features include an outside tap, electric point, and a handy timber store.
- COUNCIL TAXA payment made to your local authority in order to pay for local services like schools, libraries, and refuse collection. The amount you pay depends on the value of the property.Read more about council Tax in our glossary page.
- Band: D
- PARKINGDetails of how and where vehicles can be parked, and any associated costs.Read more about parking in our glossary page.
- Yes
- GARDENA property has access to an outdoor space, which could be private or shared.
- Front garden,Rear garden
- ACCESSIBILITYHow a property has been adapted to meet the needs of vulnerable or disabled individuals.Read more about accessibility in our glossary page.
- Ask agent
Peartree Way, Elm, PE14
Add an important place to see how long it'd take to get there from our property listings.
__mins driving to your place
Get an instant, personalised result:
- Show sellers you’re serious
- Secure viewings faster with agents
- No impact on your credit score
Your mortgage
Notes
Staying secure when looking for property
Ensure you're up to date with our latest advice on how to avoid fraud or scams when looking for property online.
Visit our security centre to find out moreDisclaimer - Property reference 881d98fe-196f-4ca1-90f9-117e64d5d428. The information displayed about this property comprises a property advertisement. Rightmove.co.uk makes no warranty as to the accuracy or completeness of the advertisement or any linked or associated information, and Rightmove has no control over the content. This property advertisement does not constitute property particulars. The information is provided and maintained by Next Level Property, March. Please contact the selling agent or developer directly to obtain any information which may be available under the terms of The Energy Performance of Buildings (Certificates and Inspections) (England and Wales) Regulations 2007 or the Home Report if in relation to a residential property in Scotland.
*This is the average speed from the provider with the fastest broadband package available at this postcode. The average speed displayed is based on the download speeds of at least 50% of customers at peak time (8pm to 10pm). Fibre/cable services at the postcode are subject to availability and may differ between properties within a postcode. Speeds can be affected by a range of technical and environmental factors. The speed at the property may be lower than that listed above. You can check the estimated speed and confirm availability to a property prior to purchasing on the broadband provider's website. Providers may increase charges. The information is provided and maintained by Decision Technologies Limited. **This is indicative only and based on a 2-person household with multiple devices and simultaneous usage. Broadband performance is affected by multiple factors including number of occupants and devices, simultaneous usage, router range etc. For more information speak to your broadband provider.
Map data ©OpenStreetMap contributors.






