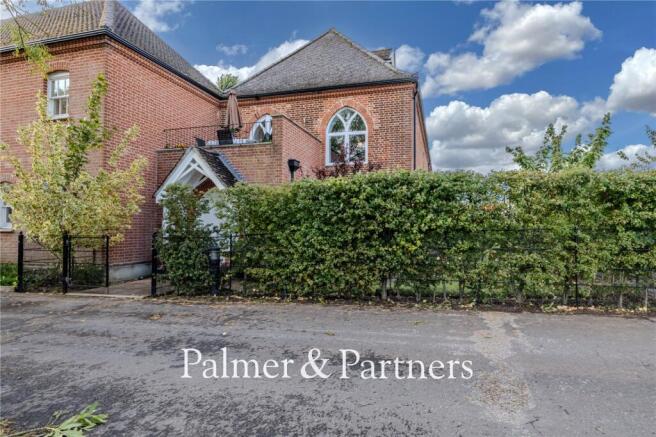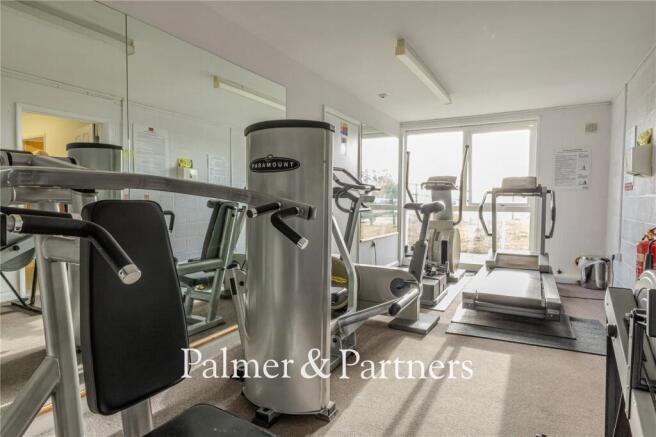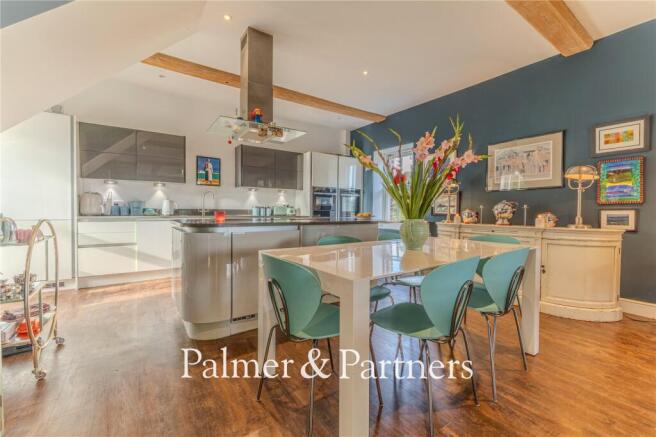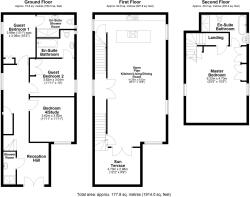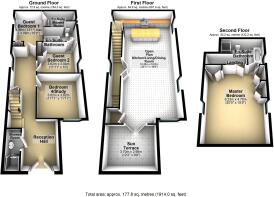
Blyth View, Blythburgh, Halesworth, Suffolk, IP19

- PROPERTY TYPE
Terraced
- BEDROOMS
4
- BATHROOMS
4
- SIZE
Ask agent
Key features
- Breathtaking Field Views
- Grade II Listed Conversion
- Set Within 12 Acres of Communal Grounds
- Four Double Bedrooms
- Four Bathrooms
- 33ft Kitchen/Living/Dining Room
- Private Front & Side Gardens
- Two Designated Parking Spaces
- Ample Visitor Parking
- Exclusive Access to Communal Leisure Facilities
Description
This exquisite property is situated close to several charming market towns and the glorious Suffolk Heritage Coast and benefits from wonderful private front and side gardens which are fully enclosed, superb sun terrace on the first floor with uninterrupted field views, two designated parking spaces and ample visitor parking, double-glazing, and gas central heating. Agent’s note: there is a private drainage system via a septic tank.
A summary of the accommodation, which is arranged over three floors, is as follows: impressive reception hall, shower room, two good size double guest bedrooms both of which have en-suites, and a further good size double bedroom / study on the ground floor. The first floor consists of a magnificent 33ft open plan kitchen / living / dining room which is the hub of this home and comes with a fully integrated kitchen and fabulous sun terrace, whilst on the top floor is the incredible master suite with 20ft principal bedroom and beautiful four-piece en-suite bathroom.
The village of Blythburgh lies on the River Blyth within an Area of Outstanding Natural Beauty approximately four miles of the popular seaside town of Southwold and five miles of the market town of Halesworth. The village is bisected by the A12 commuter trunk road which provides easy access to the inland and coastal delights of this part of Suffolk. There are plenty of local footpaths for walkers to Walberswick on the coast or inland along the River Blyth to Wenhaston and Halesworth. Blythburgh is steeped in history and their Holy Trinity Church is acclaimed as one of Suffolk's finest mediaeval churches. Within the village is a tidal lagoon, Blythburgh Water, which is visited by many mud-loving birds and offers Walberswick Ferry River Trips.
Outside
‘The Chapel’ is accessed via a set of double iron gates which open onto a block-paved pathway which takes you to a set of traditional arched double doors with pretty portico style porch. The path leads round to the side of the property and is flanked by flowers, shrubs and mature hedgerow. There is a small gravel area with the remainder of the garden to the side being predominantly laid to lawn and has a lovely outdoor seating area with uninterrupted field views. Within the garden are fruit trees and an outside tap.
Reception Hall
The impressive hallway has a turning oak staircase with understairs cupboard, radiator, tiled floor, ceiling inset spotlights, double-glazed window overlooking the communal grounds, and doors to the shower room and bedrooms.
Shower Room
A three-piece suite comprising fully tiled shower enclosure, low-level WC and vanity hand wash basin with storage beneath, tiled splashback and touch-sensor mirror above. The shower room has a heated towel rail and wood-effect flooring.
Guest Bedroom One
13' 1" x 10' 2"
Feature arched double-glazed window overlooking the communal grounds, radiator, large airing cupboard with storage space, laid to carpet, and door through to:
En-Suite Shower Room
A three-piece suite comprising fully tiled shower enclosure, low-level WC and vanity hand wash basin with storage beneath and touch-sensor mirror above. The en-suite has a heated towel rail, tiled splashbacks, extractor fan, wood-effect flooring, and small double-glazed box window to the side aspect.
Guest Bedroom Two
11' 11" x 10' 0"
Double-glazed window to the side aspect with fitted shutters, radiator, built-in double wardrobe, door to the en-suite, and the room is laid to carpet.
En-Suite Bathroom
A beautiful four-piece suite comprising freestanding bath and shower attachment, walk-in double-size shower with body shower and rainfall showerhead, low-level WC and vanity hand wash basin with shaver socket. The en-suite has a heated towel rail and vertical radiator, metro tile splashbacks, wood-effect flooring, and double-glazed window to the side aspect.
Bedroom Four / Study
11' 11" x 11' 11"
A versatile room which can be used as a fourth bedroom or study / studio with floor-to-ceiling built-in bookshelves, radiator, feature arched double-glazed window overlooking fields, and the room is laid to carpet.
First Floor Landing
Lovely feature arched low-level double-glazed window overlooking the communal grounds, ceiling inset spotlights, exposed beams, oak staircase to the top floor master suite, door to the open plan family room, and is laid to carpet.
Kitchen / Living / Dining Room
33' 11" x 16' 6"
This magnificent triple aspect room forms the hub of the home and has feature arched double-glazed window with uninterrupted field views to the front, double-glazed sash window overlooking the communal grounds, double-glazed sash window and feature arched low-level double-glazed window to the side. The room has high ceilings, exposed beams, wood-effect flooring, and over stairs and understairs cupboards.
Kitchen Area
The kitchen is fitted with a range of contemporary high gloss eye and base level units with undercounter lighting, grey quartz work surfaces and a one and a half bowl sink and drainer. All the appliances are integrated and include a wine fridge, Neff washer/dryer, Neff dishwasher, fridge, and two Neff ovens, one of which is a hide-and-slide. There is a large centre island with grey quartz work surface incorporating a breakfast bar, integrated Neff induction hob with extractor hood over, integrated drinks fridge, and cupboards and soft-close drawers below.
Living Area
The living area has two radiators, a period fireplace, and feature arched double doors opening onto a wonderful sun terrace.
Sun Terrace
12' 2" x 9' 9"
This fabulous terrace has UPVC decking with wrought iron railings and partial brick wall making it exceptionally private and a great space for alfresco dining whilst enjoying the breathtaking uninterrupted field views.
Top Floor Landing
Door to the incredible master suite.
Principal Bedroom
20' 5" x 15' 5"
The sizeable dual aspect bedroom has two double-glazed windows overlooking the communal grounds and fields beyond, three sets of bespoke fitted double wardrobes together with an additional cupboard, two radiators, door to the beautiful en-suite, and is laid to carpet.
En-Suite Bathroom
A beautiful four-piece suite comprising freestanding bath and shower attachment, walk-in double-size shower with body shower and rainfall showerhead, low-level WC and, vanity hand wash basin with shaver socket. The en-suite has a heated towel rail and vertical radiator, wood-effect flooring, and double-glazed window to the side aspect.
Agent’s Note
This property is leasehold – 999 years days from 1.1.2000 with 973 years remaining. Please ask the agent for the maintenance charges.
Brochures
Particulars- COUNCIL TAXA payment made to your local authority in order to pay for local services like schools, libraries, and refuse collection. The amount you pay depends on the value of the property.Read more about council Tax in our glossary page.
- Band: D
- LISTED PROPERTYA property designated as being of architectural or historical interest, with additional obligations imposed upon the owner.Read more about listed properties in our glossary page.
- Listed
- PARKINGDetails of how and where vehicles can be parked, and any associated costs.Read more about parking in our glossary page.
- Yes
- GARDENA property has access to an outdoor space, which could be private or shared.
- Yes
- ACCESSIBILITYHow a property has been adapted to meet the needs of vulnerable or disabled individuals.Read more about accessibility in our glossary page.
- Ask agent
Blyth View, Blythburgh, Halesworth, Suffolk, IP19
Add an important place to see how long it'd take to get there from our property listings.
__mins driving to your place
Get an instant, personalised result:
- Show sellers you’re serious
- Secure viewings faster with agents
- No impact on your credit score
Your mortgage
Notes
Staying secure when looking for property
Ensure you're up to date with our latest advice on how to avoid fraud or scams when looking for property online.
Visit our security centre to find out moreDisclaimer - Property reference IWH251086. The information displayed about this property comprises a property advertisement. Rightmove.co.uk makes no warranty as to the accuracy or completeness of the advertisement or any linked or associated information, and Rightmove has no control over the content. This property advertisement does not constitute property particulars. The information is provided and maintained by Palmer & Partners, Suffolk. Please contact the selling agent or developer directly to obtain any information which may be available under the terms of The Energy Performance of Buildings (Certificates and Inspections) (England and Wales) Regulations 2007 or the Home Report if in relation to a residential property in Scotland.
*This is the average speed from the provider with the fastest broadband package available at this postcode. The average speed displayed is based on the download speeds of at least 50% of customers at peak time (8pm to 10pm). Fibre/cable services at the postcode are subject to availability and may differ between properties within a postcode. Speeds can be affected by a range of technical and environmental factors. The speed at the property may be lower than that listed above. You can check the estimated speed and confirm availability to a property prior to purchasing on the broadband provider's website. Providers may increase charges. The information is provided and maintained by Decision Technologies Limited. **This is indicative only and based on a 2-person household with multiple devices and simultaneous usage. Broadband performance is affected by multiple factors including number of occupants and devices, simultaneous usage, router range etc. For more information speak to your broadband provider.
Map data ©OpenStreetMap contributors.
