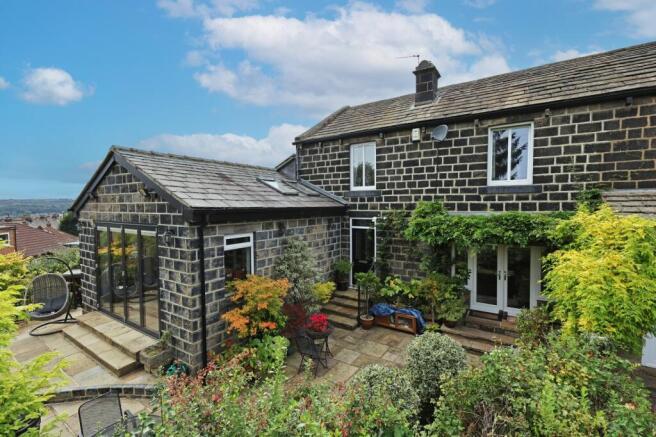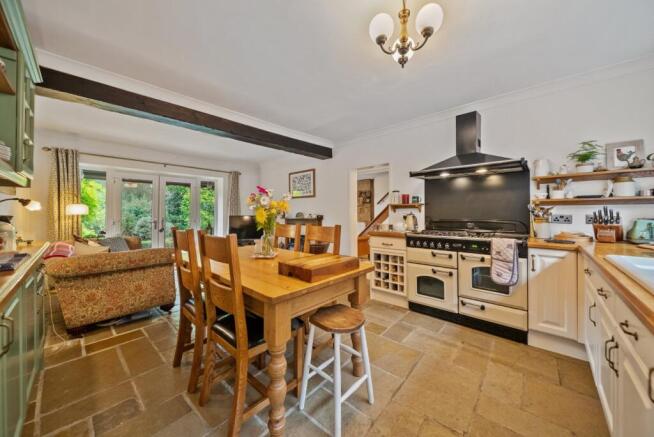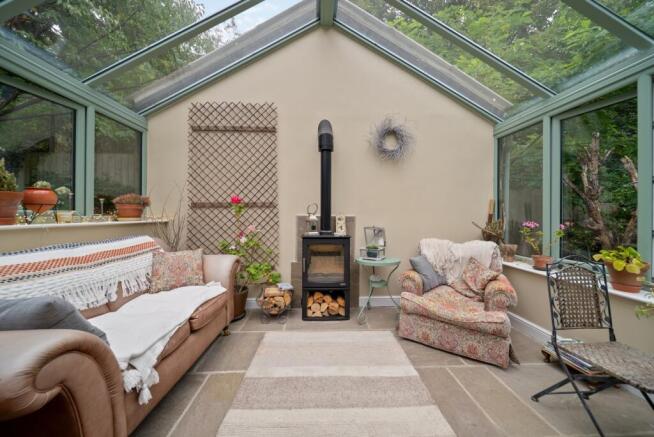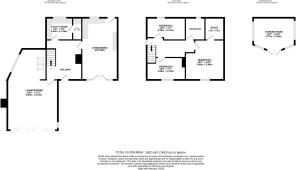Prospect Place, Horsforth, Leeds, West Yorkshire, LS18

- PROPERTY TYPE
House
- BEDROOMS
3
- BATHROOMS
2
- SIZE
Ask agent
- TENUREDescribes how you own a property. There are different types of tenure - freehold, leasehold, and commonhold.Read more about tenure in our glossary page.
Freehold
Key features
- Unique character home, once two cottages.
- Peaceful backwater setting in central Horsforth.
- Large landscaped gardens with views.
- Vaulted living/dining room with beams & stove.
- Beautiful Farmhouse style kitchen/living/dining room.
- Bi-fold doors to sunny patio.
- Three bedrooms, principal with en-suite.
- Solar panels for efficiency.
- Mature planting, fruit trees & ponds.
- Garden house with wood burner.
Description
LOCATION
Horsforth is regularly ranked among the Sunday Times Best Places to Live, offering a vibrant community, excellent amenities, and superb connectivity. Town Street is alive with independent shops, cafés, and restaurants, while highly regarded schools make the area a favourite for families. Horsforth train station provides direct services to Leeds, Harrogate, and York, with Leeds Bradford Airport also close by. Surrounded by green spaces such as Horsforth Park, Otley Chevin, and the Yorkshire Dales, this location offers the perfect balance of urban convenience and countryside charm.
GROUND FLOOR
Enter through the spacious rear entrance hall, where exposed stone walls immediately set a warm, cottage-style tone. This area is wonderfully versatile, functioning as a room in its own right with the added benefit of a practical under-stairs storage cupboard. The olive-green, wood-panelled chimney breast serves as a striking focal point, bringing character and warmth to the space. From here, step into the beautifully presented farmhouse-style open-plan dining kitchen and living area — truly the heart of the home. Brimming with character, it features polished stone floors, exposed timber beams, and French doors opening out to the garden. Perfect for both everyday family life and entertaining, the kitchen is fitted with traditional shaker-style units, solid wood worktops, a ceramic sink with side drainer, and a large Rangemaster cooker with extractor. There’s space for appliance and generous storage including a wine rack. The space flows effortlessly into the adjoining sitting area, where a feature fireplace sets the scene for relaxed evenings, while a single rear door opens out to the private courtyard. A separate large utility room adds further practicality, continuing the polished stone flooring and shaker-style cabinetry with solid wood worktops. This space provides room for a washing machine, dishwasher, and fridge freezer, and also houses a stainless-steel sink with mixer tap, along with a convenient downstairs WC. A window to the rear aspect with fitted blinds ensures the room is both functional and bright. Completing the ground floor is a breathtaking extended living/dining room which is the focal point of the property. With its high vaulted ceiling, exposed beams, and skylights, the room is bathed in natural light. To the rear, a dedicated dining space complements a spacious yet cosy seating area at the front, centred around a large log burner set on a stone hearth with rustic lintel. Modern anthracite bi-fold doors open onto the mature, tranquil garden, enhancing the sense of space and connection to the outdoors. As well as the skylights the dual-aspect windows ensure this versatile room feels light and airy throughout the day, making it the most enjoyed space in the home.
FIRST FLOOR
A generous landing leads to three double bedrooms, including a principal bedroom with en-suite, and a stylish house bathroom. Bedroom One A bright and spacious double bedroom with light décor, offering ample room for large wardrobes. A wide window frames views over the beautiful, expansive rear garden, creating a serene backdrop. This room benefits from a private en-suite shower room. The en-suite is accessed via a sleek sliding door and designed in a modern wet-room style, fully tiled to the walls with a practical non-slip floor. It features a contemporary wash basin with chrome mixer tap, a corner shower with glass sliding doors, and a W.C. Cleverly designed shelving and inset wall storage provide both convenience and style. Bedroom Two A well-proportioned double room, currently accommodating a double bed with space remaining for a bedside table and wardrobes. A front-facing window, fitted with blinds, brings in natural light, making this an inviting and versatile room. Bedroom Three Another light and airy double bedroom with a window overlooking the rear garden. With scope for fitted wardrobes and potential to extend into the landing if desired, this room offers excellent flexibility for growing needs. House Bathroom The house bathroom is finished with a slate-effect floor and tiled walls to wet areas. It includes a white wood-panelled bath with shower over, a wash basin, and W.C. An opaque front-facing window with roller blind provides natural light while maintaining privacy.
OUTSIDE
The gardens are a true highlight of this property – beautifully established and thoughtfully landscaped over decades to create a private, tranquil retreat. A manicured lawn is framed by mature trees, flowering shrubs and vibrant planting, ensuring year-round colour and interest. Meandering pathways guide you through hidden seating areas, perfect for enjoying the sunshine or a quiet moment of relaxation. Two feature ponds, including one stocked with koi carp, sit amongst lush greenery, enhancing the sense of calm while attracting an abundance of local wildlife. A raised Yorkshire stone terrace provides an ideal setting for alfresco dining, while a charming stone-paved courtyard at the front offers a warm and characterful welcome. Established hedging encloses the garden, creating excellent privacy and a natural sense of seclusion. Practical features are seamlessly integrated: a spacious garage for storage, along with a beautifully crafted sun room featuring Yorkshire stone flooring and olive-green frames that blend harmoniously into the garden setting. Complete with a log burner, this versatile space can be enjoyed all year round and could also serve as a substantially built garden room with home office potential if required. The property also benefits from solar panels, discreetly installed and generating an annual return of approximately £2,000–£2,500. Parking is well catered for, with a driveway and two private garden parking spaces (with capacity for more vehicles if desired). Please note, however, that access down Prospect Place, a private road leading to the property, is narrow and most suitable for small to medium-sized cars. Larger SUVs may find access limited.
BROCHURE DETAILS
Hardisty and Co prepared these details, including photography, in accordance with our estate agency agreement.
SERVICES – Disclosure of Financial Interests
Unless instructed otherwise, the company would normally offer all clients, applicants, and prospective purchasers its full range of estate agency services, including the valuation of their present property and sales service. We also intend to offer clients, applicants and prospective purchasers' mortgage and financial services advice through our association with Mortgage Advice Bureau. We will also offer to clients and prospective purchasers the services of our panel solicitors, removers, and contactors. We would normally be entitled to commission or fees for such services and disclosure of all our financial interests can be found on our website.
MORTGAGE SERVICES
We are whole of market and would love to help with your purchase or remortgage. Call to book your appointment today option 4.
- COUNCIL TAXA payment made to your local authority in order to pay for local services like schools, libraries, and refuse collection. The amount you pay depends on the value of the property.Read more about council Tax in our glossary page.
- Band: D
- PARKINGDetails of how and where vehicles can be parked, and any associated costs.Read more about parking in our glossary page.
- Yes
- GARDENA property has access to an outdoor space, which could be private or shared.
- Yes
- ACCESSIBILITYHow a property has been adapted to meet the needs of vulnerable or disabled individuals.Read more about accessibility in our glossary page.
- Ask agent
Prospect Place, Horsforth, Leeds, West Yorkshire, LS18
Add an important place to see how long it'd take to get there from our property listings.
__mins driving to your place
Get an instant, personalised result:
- Show sellers you’re serious
- Secure viewings faster with agents
- No impact on your credit score
Your mortgage
Notes
Staying secure when looking for property
Ensure you're up to date with our latest advice on how to avoid fraud or scams when looking for property online.
Visit our security centre to find out moreDisclaimer - Property reference HAP240091. The information displayed about this property comprises a property advertisement. Rightmove.co.uk makes no warranty as to the accuracy or completeness of the advertisement or any linked or associated information, and Rightmove has no control over the content. This property advertisement does not constitute property particulars. The information is provided and maintained by Hardisty Prestige, Horsforth. Please contact the selling agent or developer directly to obtain any information which may be available under the terms of The Energy Performance of Buildings (Certificates and Inspections) (England and Wales) Regulations 2007 or the Home Report if in relation to a residential property in Scotland.
*This is the average speed from the provider with the fastest broadband package available at this postcode. The average speed displayed is based on the download speeds of at least 50% of customers at peak time (8pm to 10pm). Fibre/cable services at the postcode are subject to availability and may differ between properties within a postcode. Speeds can be affected by a range of technical and environmental factors. The speed at the property may be lower than that listed above. You can check the estimated speed and confirm availability to a property prior to purchasing on the broadband provider's website. Providers may increase charges. The information is provided and maintained by Decision Technologies Limited. **This is indicative only and based on a 2-person household with multiple devices and simultaneous usage. Broadband performance is affected by multiple factors including number of occupants and devices, simultaneous usage, router range etc. For more information speak to your broadband provider.
Map data ©OpenStreetMap contributors.




