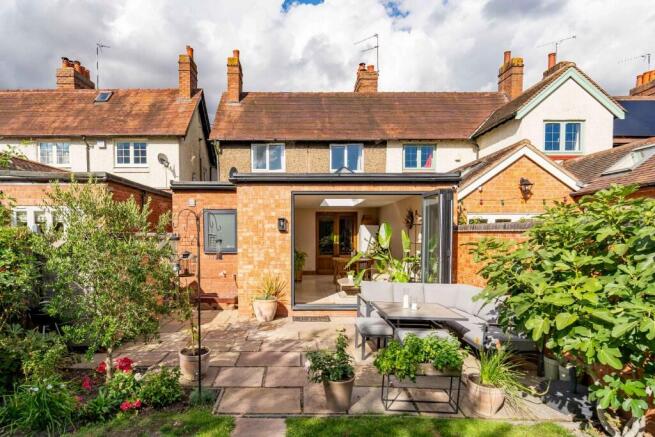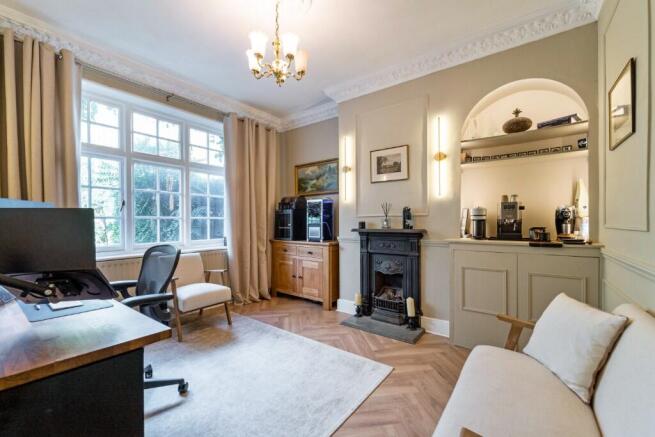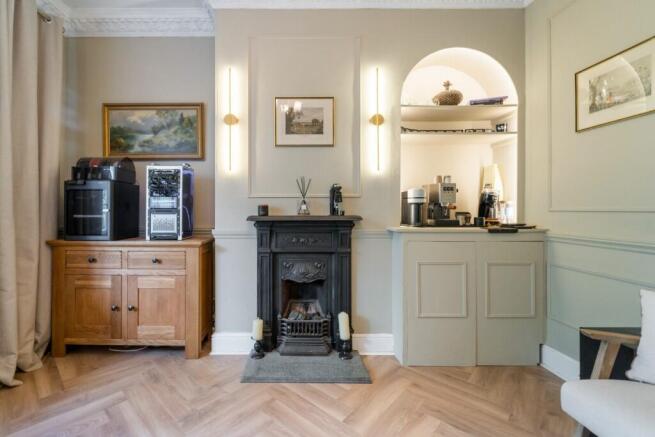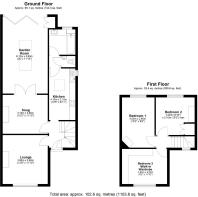3 bedroom semi-detached house for sale
Hatton Terrace, Warwick, Warwickshire

- PROPERTY TYPE
Semi-Detached
- BEDROOMS
3
- BATHROOMS
1
- SIZE
1,103 sq ft
102 sq m
- TENUREDescribes how you own a property. There are different types of tenure - freehold, leasehold, and commonhold.Read more about tenure in our glossary page.
Freehold
Key features
- Immaculately presented semi-detached house situated in the idyllic village of Hatton, Warwickshire
- Set back from the main road with an in and out private road; Nestled behind the canal side
- Allocated driveway with parking for two or three cars
- Approx. 1103 sq ft of living accommodation over two floors
- 3 double bedrooms to the first floor with a neutral and timeless interior design
- Separate formal living room to the front elevation
- Separate snug with feature fireplace through to the spacious garden room with bifold doors
- Bathroom located to the ground floor just off the kitchen
- Direct access to canal path
- An abundance of country walks on the doorstep and variety of local pubs and restaurants nearby
Description
The property is set back from the main road with an in and out private road that leads to the allocated driveway for all properties along Hatton Terrace. Number 4 provides parking for two or three cars. The front garden and established foliage provides a natural screening from the main road.
The rear garden path leads up to the orangery via bifold doors. The orangery is flooded with a copious amount of natural lighting and creates versatile space as a living and dining area with room for large furniture pieces. The hidden wall cupboard provides useful storage space.
The orangery leads through to the snug with elevated ceiling height, charming fireplace and delightful interior design. The kitchen is also situated off the orangery and snug, perfect for day-to-day dining. The kitchen benefits form plentiful storage and integrated appliances and breakfast bar.
The bathroom is situated just off the kitchen.
The formal living room is situated to the front elevation just off the welcoming hallway and is currently used as a home office. Alike the snug, the living room boasts many characterful features - the perfect room for day and night.
The bathroom is situated to the ground floor just off the kitchen.
There are three double bedrooms to the first floor. The attention to detail and timeless interior design does certainly not go unnoticed. The third bedroom has been made into a wonderful dressing room with fitted wardrobes and room for a dressing table underneath the large window. The two other bedrooms are situated to the rear elevation, enjoying views of the rear garden. Two out of the three rooms have heated skirting boards which are plumbed into the main central heating and two timeless fireplaces, creating a wonderful focal point to the room.
The property has been immaculately cared for and enhanced in the current ownership, yet provides any potential purchaser with the opportunity to be enhanced further (subject to the appropriate planning regulations). Hatton Terrace presents versatile living throughout with multiple living spaces, adhering to the ultimate country lifestyle of privacy and tranquillity.
The total living accommodation totals to 1103 sq ft.
Externally, the property benefits from a private front garden with established greenery and foliage, creating a natural screening from the road. To the rear elevation, there is a delightful patio accessed via the bifold doors from the orangery leading to a quaint path leading to the private road, allocated parking and vegetable patch.
The property is within walking distance to the canal side and Hatton Locks, providing an array of countryside walks on the doorstep.
Location
Hatton is an aspirational address for many, combining the country lifestyle, yet benefiting from the excellent local connections to Warwick, Stratford Upon Avon and Solihull, all offering an array of local amenities.
Hatton village is popular for several eateries and pubs whereby Moat Farm is approx. 1.5 miles away from The Falcon Pub, approx. 0.7 miles to The Hatton Arms with a delightful canal frontage approx. 5.5 miles to popular Gastro Pub, The Orange Tree. Hatton Country World with a selection of local businesses, children's farm park and eateries is just approx. 1.7 miles away.
The property is greatly situated for road, rail and air transport links. Hatton Train Station is approx. 2.4 miles away and Warwick Parkway is approx. 1.6 miles away, both providing frequent services to London Marylebone and Birmingham City Centre. Birmingham International Airport is also situated approx. 14.2 miles away.
General Information
Tenure: Freehold
Services: All mains services are connected | Heated skirting boards to two bedrooms on the first floor
EPC Rating: C
Local Authority: Warwick District Council| Tax Band D (correct at time of assembling the sales details)
Postcode: CV35 7JS
Agents' Note
We have not tested any of the electrical, central heating or sanitaryware appliances. Purchasers should make their own investigations as to the workings of the relevant items. Floor plans are for identification purposes only and not to scale. All room measurements and mileages quoted in these sales particulars are approximate. Subjective comments in these details imply the opinion of the selling agent at the time these details were prepared. Naturally, the opinions of purchasers may differ. These sales particulars are produced to offer a guide only and do not constitute any part of a contract or offer. We would advise that fixtures and fittings included within the sale are confirmed by the purchaser at the point of offer.
Anti Money Laundering (AML)
We are subject to the Money Laundering, Terrorist Financing and Transfer of Funds (Information on the Payer) Regulations 2017. As a result we will need to carry out due diligence on all of our purchasers to confirm their identity. We will therefore obtain and hold evidence confirming your identity and proof of your address. Your identity may be subject to an electronic identity check. This system allows us to verify you from basic details and you understand we will be unable to proceed with any work on your behalf until we obtain this from you in order to meet compliance obligations for Anti Money Laundering.
- COUNCIL TAXA payment made to your local authority in order to pay for local services like schools, libraries, and refuse collection. The amount you pay depends on the value of the property.Read more about council Tax in our glossary page.
- Ask agent
- PARKINGDetails of how and where vehicles can be parked, and any associated costs.Read more about parking in our glossary page.
- Secure,Driveway,Off street,Private,Allocated
- GARDENA property has access to an outdoor space, which could be private or shared.
- Front garden,Patio,Private garden,Rear garden,Back garden
- ACCESSIBILITYHow a property has been adapted to meet the needs of vulnerable or disabled individuals.Read more about accessibility in our glossary page.
- Ask agent
Hatton Terrace, Warwick, Warwickshire
Add an important place to see how long it'd take to get there from our property listings.
__mins driving to your place
Get an instant, personalised result:
- Show sellers you’re serious
- Secure viewings faster with agents
- No impact on your credit score
Your mortgage
Notes
Staying secure when looking for property
Ensure you're up to date with our latest advice on how to avoid fraud or scams when looking for property online.
Visit our security centre to find out moreDisclaimer - Property reference HT44. The information displayed about this property comprises a property advertisement. Rightmove.co.uk makes no warranty as to the accuracy or completeness of the advertisement or any linked or associated information, and Rightmove has no control over the content. This property advertisement does not constitute property particulars. The information is provided and maintained by Shepherd Cullen, Covering Solihull & Warwickshire. Please contact the selling agent or developer directly to obtain any information which may be available under the terms of The Energy Performance of Buildings (Certificates and Inspections) (England and Wales) Regulations 2007 or the Home Report if in relation to a residential property in Scotland.
*This is the average speed from the provider with the fastest broadband package available at this postcode. The average speed displayed is based on the download speeds of at least 50% of customers at peak time (8pm to 10pm). Fibre/cable services at the postcode are subject to availability and may differ between properties within a postcode. Speeds can be affected by a range of technical and environmental factors. The speed at the property may be lower than that listed above. You can check the estimated speed and confirm availability to a property prior to purchasing on the broadband provider's website. Providers may increase charges. The information is provided and maintained by Decision Technologies Limited. **This is indicative only and based on a 2-person household with multiple devices and simultaneous usage. Broadband performance is affected by multiple factors including number of occupants and devices, simultaneous usage, router range etc. For more information speak to your broadband provider.
Map data ©OpenStreetMap contributors.





