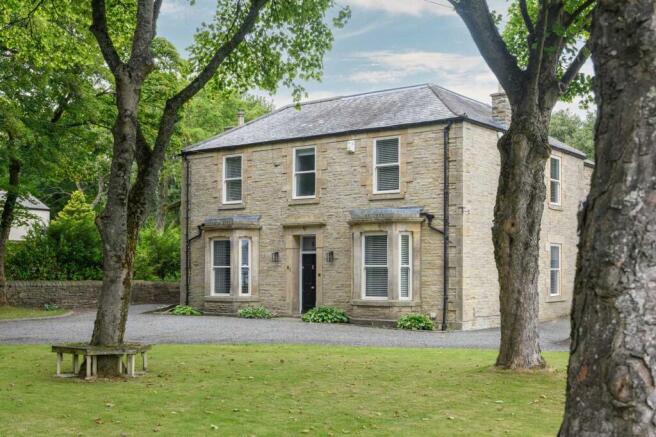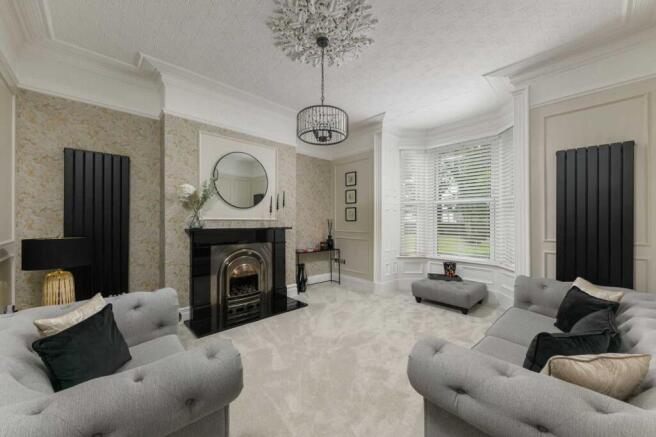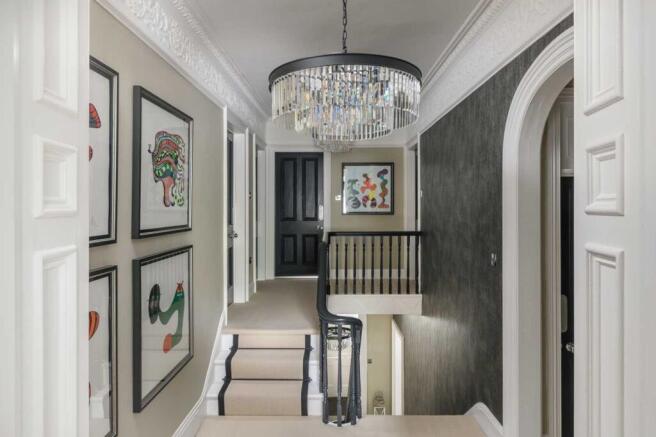
81 Villa Real Road, Consett, County Durham

- PROPERTY TYPE
Detached
- BEDROOMS
5
- BATHROOMS
3
- SIZE
4,613 sq ft
429 sq m
- TENUREDescribes how you own a property. There are different types of tenure - freehold, leasehold, and commonhold.Read more about tenure in our glossary page.
Freehold
Key features
- Refined Reception Rooms with High Ceilings
- Contemporary Spaces with Bi-Fold Doors Opening to the Garden
- Games Room will Full Working Bar & Garden Access
- Private Garden with Terraces for Outdoor Living
- Covered Outdoor Entertaining area with Hot Tub
- Secure Electric Gated Entrance
Description
Accommodation in Brief
Ground Floor
Entrance Hall | Sitting Room | Drawing Room | Snug | Kitchen/Living Area | W/C | Dining Area
First Floor
Principal Bedroom with Walk-In Wardrobe and En-Suite | Three Further Bedrooms | Shower Room | Family Bathroom | Dressing Room | Study | Linen Cupboard
Externally
Games Room with Bar | Single Garage | Detached Gym | Covered Outdoor Entertaining Area with Hot Tub
The Property
Set behind electric gates this detached five-bedroom period house combines elegant original architecture with striking contemporary extensions. The traditional frontage gives way to interiors that retain a sense of grandeur while embracing modern design.
On entering through the front door, you are welcomed into a broad hallway where high ceilings, ornate plasterwork and a graceful staircase immediately convey the character and scale of the home. To either side, the reception rooms showcase tall bay windows, decorative plasterwork and feature fireplaces, creating versatile spaces for both formal and relaxed occasions.
To the left, the drawing room offers a bold interpretation of period style. Deep teal walls frame a polished black fireplace, while the generous bay window brings a bright balance to the rich palette. Across the hallway, a refined sitting room showcases the home’s period detailing, with ornate coving, a decorative ceiling rose and a polished fireplace. The tall bay window floods the room with natural light, highlighting the soft palette and elegant proportions, making it ideally suited for formal entertaining or quiet evenings. Adjacent, the snug provides a more relaxed, informal setting. Deep blue paneling frames the television with concealed shelving to either side, combining a streamlined aesthetic with discreet, practical storage. A large window brightens the space, softening the bold tones and creating a welcoming atmosphere. The space combines style with everyday practicality, making it ideally suited for use as a family snug, media room or an intimate entertaining space.
From the entrance hall, a graceful archway leads into a broad vestibule, creating a natural transition from the formal reception spaces to the more contemporary heart of the home. To the left, the vestibule opens directly into the kitchen, where sleek cabinetry and a central island are framed by wide-format floor tiles that continue throughout, unifying the flow. Bi-fold doors span one side of the kitchen, opening directly to the garden and enhancing the connection between indoors and out.
Beyond the kitchen, the house unfolds into the striking new addition, designed as a sequence of light-filled entertaining spaces. The living and dining area is defined by vaulted ceilings and bi-fold doors to both sides, flooding the space with natural light and providing an exceptional setting for indoor-outdoor living. From here, the layout extends to the games room, a conversion of the former detached garage, now complete with a fully equipped bar and another set of bi-fold doors leading to the terrace. Together, these interlinked spaces create a versatile environment for entertaining on any scale, seamlessly connected to the garden.
Upstairs, the principal suite is a showcase of scale and elegance, with tall sash windows overlooking the gardens and allowing natural light to pour across the room. A dramatic full-height upholstered headboard forms a striking centrepiece, set against textured wall finishes that lend depth and sophistication. The suite benefits from a dedicated walk-in wardrobe, providing generous hanging and storage space in addition to the room’s already impressive proportions. Its en-suite bathroom continues the theme of refined design, finished in large-format marble-effect porcelain tiles that create a seamless, contemporary look. A walk-in rainfall shower with matt black fittings takes centre stage, complemented by a floating double vanity with integrated storage and twin framed mirrors. The result is a sleek yet inviting space designed for both everyday practicality and indulgent relaxation.
Three further bedrooms are arranged with flexibility for family or guests, each individually styled with statement headboards, fitted storage and bold interior design. These are complemented by two separate bathrooms. One features a rainfall shower, contemporary tiling and chrome fittings, while the other is fitted with a bath and integrated waterproof TV, designed for restful evenings.
A short flight of tiered steps leads to a separate level, where a fully fitted dressing room and an additional study provide valuable space for home working and everyday practicality. The dressing room is beautifully appointed with bespoke cabinetry, a built-in dressing table and a cushioned window seat, creating a bright and practical space designed for everyday ease.
Externally
The property is approached through secure electric gates, opening onto a gravelled drive with ample parking and mature trees giving a sense of privacy. To the rear, the garden is designed for both relaxation and entertaining, with extensive porcelain terraces leading directly from the house. An outdoor lounge area with hot tub sits beneath a covered canopy, while a detached garden studio with modern timber cladding offers scope as a gym, office or creative space. The plot is enclosed by traditional stone walling enhancing both privacy and character. Completing the external offering is a single garage, positioned to the side of the games room, providing secure parking or additional storage.
Approximate Mileages
Durham City Centre 12.4 miles | Newcastle City Centre 12.4 miles | Corbridge 15.9 miles | Newcastle International Airport 16.1 miles | Hexham 21.6 miles
Services
The property is connected to mains electricity, gas, water and drainage, with gas fired central heating.
Tenure
Freehold
Council Tax
Band F
Wayleaves, Easements & Rights of Way
The property is being sold subject to all existing wayleaves, easements and rights of way, whether or not specified within the sales particulars.
Agents Note to Purchasers
We strive to ensure all property details are accurate, however, they are not to be relied upon as statements of representation or fact and do not constitute or form part of an offer or any contract. All measurements and floor plans have been prepared as a guide only. All services, systems and appliances listed in the details have not been tested by us and no guarantee is given to their operating ability or efficiency. Please be advised that some information may be awaiting vendor approval.
Submitting an Offer
Please note that all offers will require financial verification including mortgage agreement in principle, proof of deposit funds, proof of available cash and full chain details including selling agents and solicitors down the chain. To comply with Money Laundering Regulations, we require proof of identification from all buyers before acceptance letters are sent and solicitors can be instructed.
Disclaimer
The information displayed about this property comprises a property advertisement. Finest Properties strives to ensure all details are accurate; however, they do not constitute property particulars and should not be relied upon as statements of fact or representation. All information is provided and maintained by Finest Properties.
EPC Rating: D
Brochures
Brochure- COUNCIL TAXA payment made to your local authority in order to pay for local services like schools, libraries, and refuse collection. The amount you pay depends on the value of the property.Read more about council Tax in our glossary page.
- Band: F
- PARKINGDetails of how and where vehicles can be parked, and any associated costs.Read more about parking in our glossary page.
- Yes
- GARDENA property has access to an outdoor space, which could be private or shared.
- Private garden
- ACCESSIBILITYHow a property has been adapted to meet the needs of vulnerable or disabled individuals.Read more about accessibility in our glossary page.
- Ask agent
81 Villa Real Road, Consett, County Durham
Add an important place to see how long it'd take to get there from our property listings.
__mins driving to your place
Get an instant, personalised result:
- Show sellers you’re serious
- Secure viewings faster with agents
- No impact on your credit score
Your mortgage
Notes
Staying secure when looking for property
Ensure you're up to date with our latest advice on how to avoid fraud or scams when looking for property online.
Visit our security centre to find out moreDisclaimer - Property reference 2f2a1157-ef32-4b7f-af2e-cd3df4f7d052. The information displayed about this property comprises a property advertisement. Rightmove.co.uk makes no warranty as to the accuracy or completeness of the advertisement or any linked or associated information, and Rightmove has no control over the content. This property advertisement does not constitute property particulars. The information is provided and maintained by Finest, North East. Please contact the selling agent or developer directly to obtain any information which may be available under the terms of The Energy Performance of Buildings (Certificates and Inspections) (England and Wales) Regulations 2007 or the Home Report if in relation to a residential property in Scotland.
*This is the average speed from the provider with the fastest broadband package available at this postcode. The average speed displayed is based on the download speeds of at least 50% of customers at peak time (8pm to 10pm). Fibre/cable services at the postcode are subject to availability and may differ between properties within a postcode. Speeds can be affected by a range of technical and environmental factors. The speed at the property may be lower than that listed above. You can check the estimated speed and confirm availability to a property prior to purchasing on the broadband provider's website. Providers may increase charges. The information is provided and maintained by Decision Technologies Limited. **This is indicative only and based on a 2-person household with multiple devices and simultaneous usage. Broadband performance is affected by multiple factors including number of occupants and devices, simultaneous usage, router range etc. For more information speak to your broadband provider.
Map data ©OpenStreetMap contributors.





